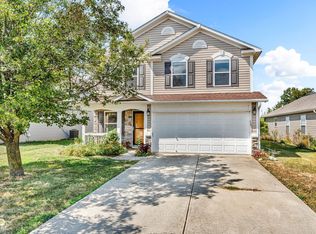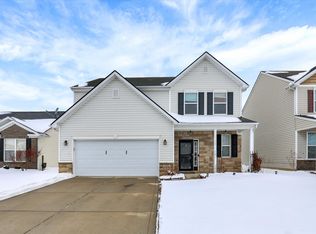HOME SWEET HOME!! Make sure to schedule time to come see this SPOTLESS 3 Bedroom/2.5 Bath GEM of a home located in popular Walker Farms. The home's floor plan you will love! Upstairs family room - ohhh yaaa! New freshly painted walls and carpeting throughout the home! Also new HVAC unit, SS O/R & Refrig. Open floor plan, eat-in kitchen w/hardwood floors, and wood burning fireplace. Enjoy watching beautiful sunsets across the pond from the comfort of the screened-in porch - what a great view from this backyard! So many things to do within walking distance - swimming, walking trails, playground, splash pad, fishing, 3 parks. Minutes from shopping, dining, and easy on/off interstate access. DON'T DELAY - THIS ONE WILL GO QUICK!
This property is off market, which means it's not currently listed for sale or rent on Zillow. This may be different from what's available on other websites or public sources.

