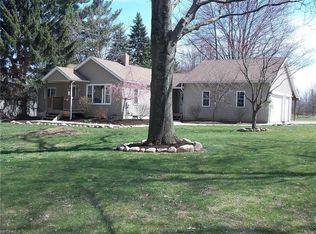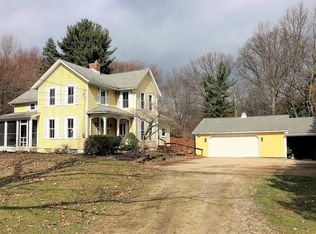Sold for $256,500
$256,500
3774 Eastern Rd, Norton, OH 44203
3beds
1,684sqft
Single Family Residence
Built in 1920
0.91 Acres Lot
$280,200 Zestimate®
$152/sqft
$1,663 Estimated rent
Home value
$280,200
$261,000 - $300,000
$1,663/mo
Zestimate® history
Loading...
Owner options
Explore your selling options
What's special
This Norton Ohio property situated on 1 acre of land at 3774 Eastern Rd., Wayne County-Chippewa Township is in the very sought after Chippewa School District. This home butts up to a Big Beautiful Pond owned by the very generous neighbor that shares their Pond with everyone! This 1920 Farmhouse has received a Beautiful facelift on the main and upper floor, with LVP flooring on the main floor and all new carpet upstairs, two full updated bathrooms(minus the basement). It comes with a storage shed in the backyard and an oversized newer garage with electricity. This Beautiful old Farmhouse has been given a brand new furnace, water heater, central air, and new appliances in the kitchen (minus the fridge). The laundry room has been situated just off the kitchen for convenience (It does not include a washer and dryer). Electrical and the vent for the dryer is on work order. Seller has also replaced some of the windows as needed. Yard has been excavated in the front and back. Home also comes with a one year home warranty paid by the seller.
Zillow last checked: 8 hours ago
Listing updated: June 11, 2024 at 10:32am
Listed by:
Kerri Barker kerribarker@howardhanna.com440-308-4593,
Howard Hanna
Bought with:
Michael Delmore, 2021000065
RE/MAX Above & Beyond
Source: MLS Now,MLS#: 5021884Originating MLS: Akron Cleveland Association of REALTORS
Facts & features
Interior
Bedrooms & bathrooms
- Bedrooms: 3
- Bathrooms: 2
- Full bathrooms: 2
- Main level bathrooms: 1
Primary bedroom
- Description: New Carpet,Flooring: Carpet
- Level: Second
- Dimensions: 10 x 20
Bedroom
- Description: New Carpet,Flooring: Carpet
- Level: Second
- Dimensions: 10 x 12
Bedroom
- Description: New Carpet,Flooring: Carpet
- Level: Second
- Dimensions: 12 x 15
Eat in kitchen
- Description: Flooring: Luxury Vinyl Tile
- Level: First
Family room
- Description: Flooring: Luxury Vinyl Tile
- Level: First
- Dimensions: 12 x 13
Laundry
- Description: Flooring: Luxury Vinyl Tile
- Level: First
Living room
- Description: Flooring: Luxury Vinyl Tile
- Level: First
- Dimensions: 16 x 18
Sunroom
- Description: Screened in patio
- Level: First
Heating
- Forced Air
Cooling
- Central Air
Appliances
- Included: Cooktop, Dishwasher
- Laundry: Main Level
Features
- Eat-in Kitchen, Granite Counters, Recessed Lighting
- Basement: Crawl Space,Sump Pump
- Has fireplace: No
- Fireplace features: Wood Burning Stove
Interior area
- Total structure area: 1,684
- Total interior livable area: 1,684 sqft
- Finished area above ground: 1,684
Property
Parking
- Parking features: Driveway, Detached, Garage
- Garage spaces: 2
Features
- Levels: Two
- Stories: 2
- Patio & porch: Enclosed, Front Porch, Patio, Porch
- Has view: Yes
- View description: Pond
- Has water view: Yes
- Water view: Pond
Lot
- Size: 0.91 Acres
- Features: Back Yard, Pond
Details
- Additional structures: Garage(s), Outbuilding, Storage
- Parcel number: 120189800
- Special conditions: Standard
Construction
Type & style
- Home type: SingleFamily
- Architectural style: Colonial
- Property subtype: Single Family Residence
Materials
- Aluminum Siding
- Roof: Asphalt,Shingle
Condition
- Updated/Remodeled
- Year built: 1920
Details
- Warranty included: Yes
Utilities & green energy
- Sewer: Septic Tank
- Water: Well
Community & neighborhood
Location
- Region: Norton
Other
Other facts
- Listing agreement: Exclusive Right To Sell
- Listing terms: Cash,Conventional
Price history
| Date | Event | Price |
|---|---|---|
| 6/11/2024 | Pending sale | $249,000-2.9%$148/sqft |
Source: MLS Now #5021884 Report a problem | ||
| 6/10/2024 | Sold | $256,500+3%$152/sqft |
Source: MLS Now #5021884 Report a problem | ||
| 4/23/2024 | Contingent | $249,000$148/sqft |
Source: MLS Now #5021884 Report a problem | ||
| 4/19/2024 | Pending sale | $249,000$148/sqft |
Source: MLS Now #5021884 Report a problem | ||
| 4/17/2024 | Price change | $249,000-4.2%$148/sqft |
Source: MLS Now #5021884 Report a problem | ||
Public tax history
| Year | Property taxes | Tax assessment |
|---|---|---|
| 2024 | $1,593 +26.4% | $45,550 |
| 2023 | $1,260 +48% | $45,550 +46% |
| 2022 | $851 -0.2% | $31,200 |
Find assessor info on the county website
Neighborhood: 44203
Nearby schools
GreatSchools rating
- NAHazel Harvey Elementary SchoolGrades: PK-2Distance: 2.3 mi
- 8/10Chippewa High SchoolGrades: 7-12Distance: 2.8 mi
- 8/10Chippewa Middle SchoolGrades: 3-6Distance: 2.5 mi
Schools provided by the listing agent
- District: Chippewa LSD - 8501
Source: MLS Now. This data may not be complete. We recommend contacting the local school district to confirm school assignments for this home.
Get a cash offer in 3 minutes
Find out how much your home could sell for in as little as 3 minutes with a no-obligation cash offer.
Estimated market value
$280,200

