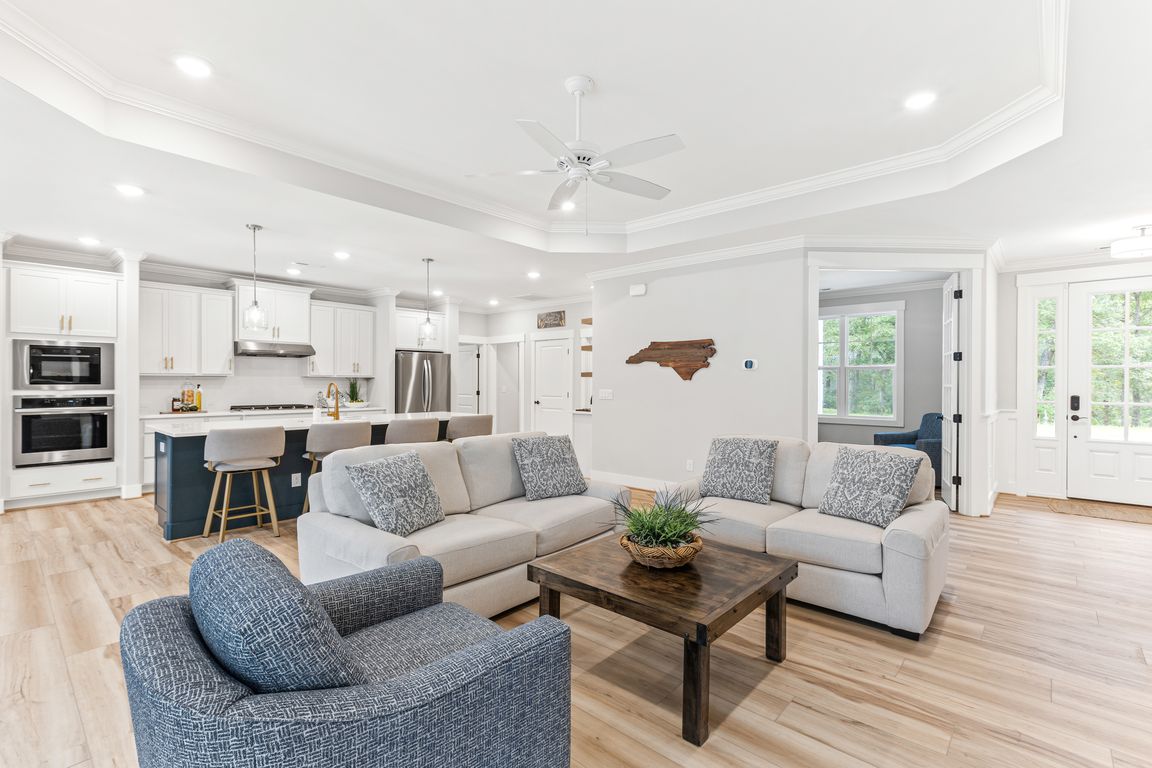
For sale
$925,000
4beds
2,712sqft
3774 River Park Way NE, Leland, NC 28451
4beds
2,712sqft
Single family residence
Built in 2025
0.50 Acres
3 Attached garage spaces
$341 price/sqft
$1,200 annually HOA fee
What's special
Stone fireplaceFenced yardBeautiful poolGourmet kitchenQuartz countersLarge islandGuest powder room
New home completed in 2025! This beautifully designed 4BR/3.5BA home comes with a study, great room, and a resort-style backyard! Main level features 3 bedrooms plus an office, with an upstairs suite including full bath. Gourmet kitchen boasts quartz counters, custom cabinetry, large island, and premium appliances. Dining area with tray ceiling ...
- 29 days |
- 2,319 |
- 100 |
Source: Hive MLS,MLS#: 100530146
Travel times
Living Room
Kitchen
Primary Bedroom
Screened in porch
Dining Room
Bedroom-upstairs/could be a bonus room
Primary Bathroom
Bathroom-downstairs hallway
Primary Closet
Study
Bedroom-downstiars
Bedroom-downstairs
Foyer
Bathroom-upstairs
Zillow last checked: 7 hours ago
Listing updated: October 03, 2025 at 07:42am
Listed by:
The Rising Tide Team 910-256-4503,
Intracoastal Realty Corp,
Sherri C Ingle 910-620-7178
Source: Hive MLS,MLS#: 100530146
Facts & features
Interior
Bedrooms & bathrooms
- Bedrooms: 4
- Bathrooms: 4
- Full bathrooms: 3
- 1/2 bathrooms: 1
Primary bedroom
- Level: Main
- Area: 210
- Dimensions: 14.00 x 15.00
Bedroom 2
- Level: Main
- Area: 132
- Dimensions: 11.00 x 12.00
Bedroom 3
- Level: Main
- Area: 132
- Dimensions: 11.00 x 12.00
Bedroom 4
- Description: Room Over Garage
- Level: Upper
- Area: 288
- Dimensions: 16.00 x 18.00
Dining room
- Level: Main
- Area: 208
- Dimensions: 13.00 x 16.00
Kitchen
- Level: Main
- Area: 252
- Dimensions: 12.00 x 21.00
Laundry
- Level: Main
- Area: 63
- Dimensions: 7.00 x 9.00
Living room
- Level: Main
- Area: 361
- Dimensions: 19.00 x 19.00
Other
- Description: Pantry
- Level: Main
- Area: 28
- Dimensions: 4.00 x 7.00
Heating
- Electric, Heat Pump, Natural Gas
Cooling
- Central Air
Appliances
- Included: Refrigerator, Disposal, Dishwasher, Convection Oven
Features
- Master Downstairs, Tray Ceiling(s), Bookcases, Kitchen Island, Ceiling Fan(s), Pantry, Walk-in Shower
- Flooring: Carpet, Laminate, Tile
- Basement: None
Interior area
- Total structure area: 2,712
- Total interior livable area: 2,712 sqft
Property
Parking
- Total spaces: 3
- Parking features: Attached, Garage Door Opener
- Has attached garage: Yes
- Uncovered spaces: 3
Features
- Levels: One and One Half
- Stories: 2
- Patio & porch: Enclosed, Patio, Porch, Screened
- Pool features: In Ground
- Fencing: Other,Back Yard
- Waterfront features: Water Access Comm
Lot
- Size: 0.5 Acres
- Dimensions: 226.31 x 172.50 x 209.61
- Features: Interior Lot, Level
Details
- Parcel number: 006ld052
- Zoning: R75
Construction
Type & style
- Home type: SingleFamily
- Property subtype: Single Family Residence
Materials
- Brick Veneer, Fiber Cement, Wood Frame
- Foundation: Raised, Slab
- Roof: Architectural Shingle
Condition
- New construction: No
- Year built: 2025
Utilities & green energy
- Utilities for property: Natural Gas Connected, Sewer Connected, Water Connected
Community & HOA
Community
- Subdivision: The Bluffs on the Cape Fear
HOA
- Has HOA: Yes
- Amenities included: Beach Access, Boat Dock, Clubhouse, Pool, Dog Park, Fitness Center, Gated, Management, Pickleball, Playground, RV/Boat Storage, Tennis Court(s), Trail(s)
- HOA fee: $1,200 annually
- HOA name: The Bluffs on the Cape Fear
- HOA phone: 910-691-2904
Location
- Region: Leland
Financial & listing details
- Price per square foot: $341/sqft
- Tax assessed value: $326,000
- Date on market: 9/11/2025
- Listing terms: Cash,Conventional,FHA,USDA Loan,VA Loan