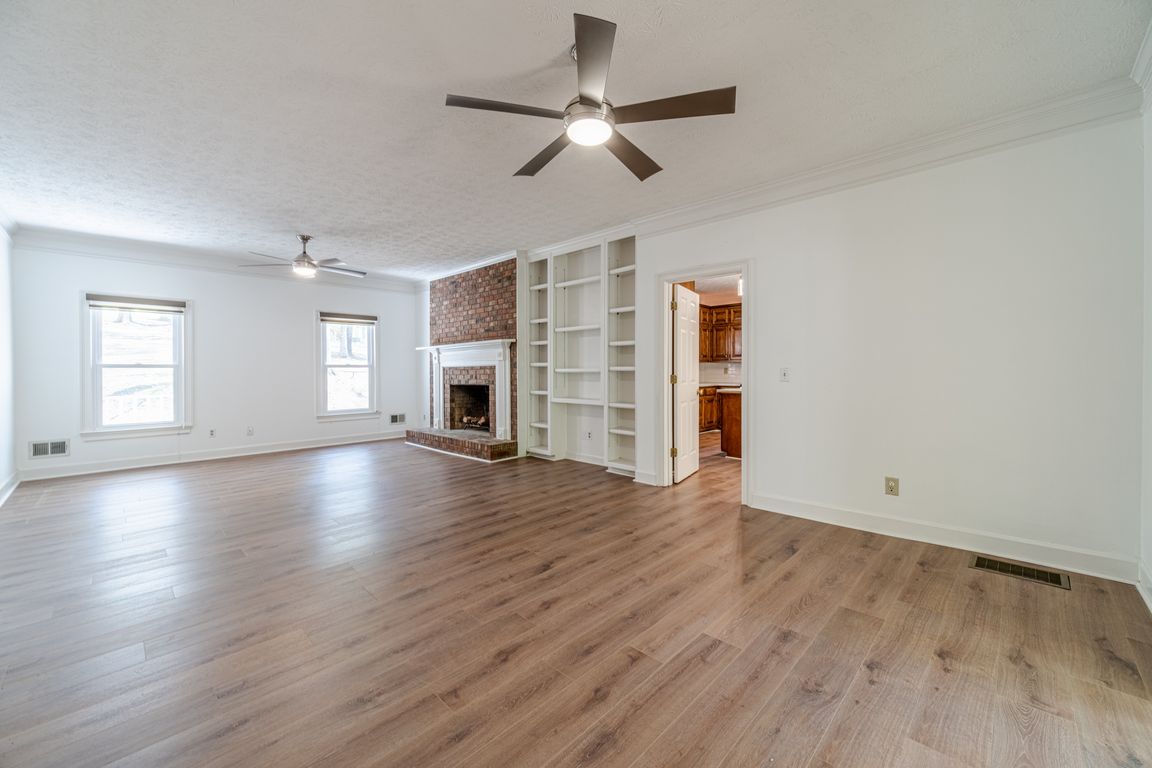
ActivePrice cut: $40K (9/13)
$499,900
4beds
3,023sqft
3775 Belle Glade Trl, Snellville, GA 30039
4beds
3,023sqft
Single family residence
Built in 1986
2.61 Acres
6 Garage spaces
$165 price/sqft
What's special
Cozy brick fireplaceGenerous islandPicturesque viewsTranquility reignsPrivate porchFlexibility with multiple roomsLarge windows
Welcome to this beautiful home that offers a perfect blend of style and comfort in a serene setting. on 2.63 acres. As you approach the property, you are greeted by a charming exterior, featuring a welcoming front porch that invites you to sit and enjoy the peaceful surroundings. The house boasts ...
- 88 days |
- 2,927 |
- 130 |
Source: GAMLS,MLS#: 10560546
Travel times
Living Room
Kitchen
Primary Bedroom
Zillow last checked: 7 hours ago
Listing updated: September 15, 2025 at 10:06pm
Listed by:
Kristy Marshall Kristy Marshall,
BHHS Georgia Properties
Source: GAMLS,MLS#: 10560546
Facts & features
Interior
Bedrooms & bathrooms
- Bedrooms: 4
- Bathrooms: 5
- Full bathrooms: 3
- 1/2 bathrooms: 2
- Main level bathrooms: 1
- Main level bedrooms: 1
Rooms
- Room types: Bonus Room, Family Room, Foyer, Game Room, Loft, Office, Sun Room
Kitchen
- Features: Breakfast Area, Breakfast Room, Pantry, Solid Surface Counters
Heating
- Central, Forced Air, Natural Gas, Zoned
Cooling
- Central Air, Electric, Zoned
Appliances
- Included: Dishwasher, Ice Maker, Microwave, Oven/Range (Combo), Refrigerator, Stainless Steel Appliance(s)
- Laundry: Mud Room
Features
- Bookcases, Double Vanity, Master On Main Level, Rear Stairs, Tile Bath, Walk-In Closet(s)
- Flooring: Hardwood, Laminate
- Basement: Daylight,Exterior Entry,Full,Interior Entry
- Number of fireplaces: 2
- Fireplace features: Family Room, Master Bedroom
- Common walls with other units/homes: No Common Walls
Interior area
- Total structure area: 3,023
- Total interior livable area: 3,023 sqft
- Finished area above ground: 3,023
- Finished area below ground: 0
Property
Parking
- Total spaces: 6
- Parking features: Garage, Garage Door Opener, Kitchen Level, Parking Pad, Side/Rear Entrance
- Has garage: Yes
- Has uncovered spaces: Yes
Accessibility
- Accessibility features: Accessible Kitchen
Features
- Levels: Two
- Stories: 2
- Patio & porch: Deck, Patio, Porch, Screened
- Exterior features: Other
- Has spa: Yes
- Spa features: Bath
- Fencing: Back Yard,Fenced
- Waterfront features: No Dock Or Boathouse
- Body of water: None
Lot
- Size: 2.61 Acres
- Features: Level, Private
- Residential vegetation: Partially Wooded, Wooded
Details
- Additional structures: Workshop
- Parcel number: R4335 031
Construction
Type & style
- Home type: SingleFamily
- Architectural style: Cape Cod,Traditional
- Property subtype: Single Family Residence
Materials
- Other
- Foundation: Block
- Roof: Composition
Condition
- Resale
- New construction: No
- Year built: 1986
Details
- Warranty included: Yes
Utilities & green energy
- Sewer: Septic Tank
- Water: Public
- Utilities for property: Cable Available, Electricity Available, High Speed Internet, Natural Gas Available, Phone Available, Underground Utilities, Water Available
Community & HOA
Community
- Features: Street Lights, Walk To Schools, Near Shopping
- Subdivision: Belle Glade Forest
HOA
- Has HOA: No
- Services included: Other
Location
- Region: Snellville
Financial & listing details
- Price per square foot: $165/sqft
- Tax assessed value: $449,800
- Annual tax amount: $5,920
- Date on market: 7/9/2025
- Listing agreement: Exclusive Right To Sell
- Listing terms: Cash,Conventional,Fannie Mae Approved,FHA,Freddie Mac Approved
- Electric utility on property: Yes