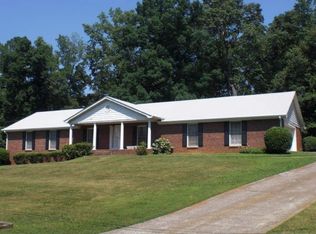Closed
$340,000
3775 Boring Rd, Decatur, GA 30034
4beds
2,209sqft
Single Family Residence
Built in 1973
0.4 Acres Lot
$328,900 Zestimate®
$154/sqft
$2,262 Estimated rent
Home value
$328,900
$306,000 - $355,000
$2,262/mo
Zestimate® history
Loading...
Owner options
Explore your selling options
What's special
Welcome to this stunning 4 bed/3 bath home. This home has a spacious open concept and a beautiful kitchen with granite countertops, large island, custom backsplash. The kitchen looks out onto the large back yard with lots of room for barbecues and entertaining. The home has been completed renovated and everything is new! New roof, new windows, new HVAC, new kitchen and bathrooms, new flooring, new laundry room and pantry. New lighting and paint. This home boast Lots of natural light coming from the large windows. The home features a large owner's suite with a large walk-in closet, separate tub and shower with his and hers vanities. There is a secondary on-suite on the main floor and two additional bedrooms upstairs. Location is perfect for any commuting with easy access to Interstate I-20 and I-285, the home is conveniently located near parks, schools, and shopping.
Zillow last checked: 8 hours ago
Listing updated: June 16, 2024 at 04:09pm
Listed by:
Avril Liburd +14042728497,
Neighborhood Assistance Corp.
Bought with:
Non Mls Salesperson, 390351
VanderMorgan Realty
Source: GAMLS,MLS#: 10259803
Facts & features
Interior
Bedrooms & bathrooms
- Bedrooms: 4
- Bathrooms: 3
- Full bathrooms: 3
- Main level bathrooms: 2
- Main level bedrooms: 2
Kitchen
- Features: Breakfast Area, Kitchen Island, Solid Surface Counters
Heating
- Electric
Cooling
- Central Air
Appliances
- Included: Electric Water Heater, Oven/Range (Combo)
- Laundry: Mud Room
Features
- High Ceilings, Double Vanity, Separate Shower, Tile Bath, Split Bedroom Plan
- Flooring: Vinyl
- Windows: Double Pane Windows
- Basement: None
- Attic: Pull Down Stairs
- Has fireplace: No
Interior area
- Total structure area: 2,209
- Total interior livable area: 2,209 sqft
- Finished area above ground: 2,209
- Finished area below ground: 0
Property
Parking
- Total spaces: 2
- Parking features: Garage
- Has garage: Yes
Features
- Levels: One and One Half
- Stories: 1
- Fencing: Privacy
Lot
- Size: 0.40 Acres
- Features: Other
Details
- Parcel number: 15 093 11 002
- Special conditions: No Disclosure
Construction
Type & style
- Home type: SingleFamily
- Architectural style: A-Frame
- Property subtype: Single Family Residence
Materials
- Concrete, Brick
- Foundation: Pillar/Post/Pier
- Roof: Composition
Condition
- Updated/Remodeled
- New construction: No
- Year built: 1973
Utilities & green energy
- Electric: 220 Volts
- Sewer: Public Sewer
- Water: Public
- Utilities for property: Cable Available, Sewer Connected, Electricity Available, High Speed Internet, Phone Available, Sewer Available, Water Available
Community & neighborhood
Community
- Community features: Near Public Transport
Location
- Region: Decatur
- Subdivision: HARTWOOD ESTATES
Other
Other facts
- Listing agreement: Exclusive Right To Sell
- Listing terms: Conventional,FHA,VA Loan
Price history
| Date | Event | Price |
|---|---|---|
| 6/14/2024 | Sold | $340,000-2.9%$154/sqft |
Source: | ||
| 6/12/2024 | Pending sale | $350,000$158/sqft |
Source: | ||
| 5/7/2024 | Price change | $350,000-2.8%$158/sqft |
Source: | ||
| 4/4/2024 | Listed for sale | $360,000+260%$163/sqft |
Source: | ||
| 5/26/2023 | Sold | $100,000+66.7%$45/sqft |
Source: Public Record Report a problem | ||
Public tax history
| Year | Property taxes | Tax assessment |
|---|---|---|
| 2025 | $4,370 -7.8% | $133,600 +36.4% |
| 2024 | $4,741 +99.5% | $97,920 +117% |
| 2023 | $2,377 +341.7% | $45,120 +74.3% |
Find assessor info on the county website
Neighborhood: 30034
Nearby schools
GreatSchools rating
- 5/10Bob Mathis Elementary SchoolGrades: PK-5Distance: 0.6 mi
- 6/10Chapel Hill Middle SchoolGrades: 6-8Distance: 1.5 mi
- 4/10Southwest Dekalb High SchoolGrades: 9-12Distance: 0.6 mi
Schools provided by the listing agent
- Elementary: Bob Mathis
- Middle: Chapel Hill
- High: Southwest Dekalb
Source: GAMLS. This data may not be complete. We recommend contacting the local school district to confirm school assignments for this home.
Get a cash offer in 3 minutes
Find out how much your home could sell for in as little as 3 minutes with a no-obligation cash offer.
Estimated market value$328,900
Get a cash offer in 3 minutes
Find out how much your home could sell for in as little as 3 minutes with a no-obligation cash offer.
Estimated market value
$328,900
