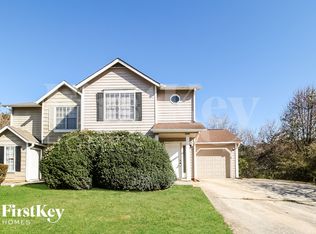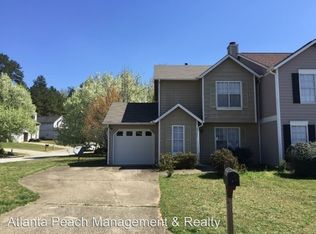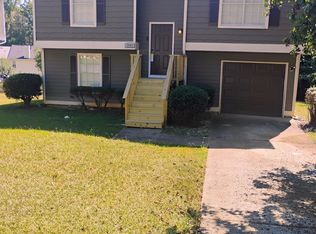Closed
$200,000
3775 Reston Ln, Decatur, GA 30034
3beds
1,411sqft
Townhouse, Residential
Built in 1989
4,356 Square Feet Lot
$186,300 Zestimate®
$142/sqft
$1,758 Estimated rent
Home value
$186,300
$177,000 - $196,000
$1,758/mo
Zestimate® history
Loading...
Owner options
Explore your selling options
What's special
This gorgeous 3 bedroom, 1 bath home is move-in ready! Located in a nice and quiet neighborhood, this perfect starter townhome would be great for investors or first-time homebuyers. Renovate for a modern look or rent as-is. The backyard offers plenty of space to relax, while the Sun Room provides plenty of extra room. Come take a look today!
Zillow last checked: 8 hours ago
Listing updated: September 05, 2023 at 10:54pm
Listing Provided by:
Janelle Pride,
LEO Prime Properties
Bought with:
Michele Dingle
Keller Williams Buckhead
Source: FMLS GA,MLS#: 7250054
Facts & features
Interior
Bedrooms & bathrooms
- Bedrooms: 3
- Bathrooms: 2
- Full bathrooms: 1
- 1/2 bathrooms: 1
Heating
- Central
Cooling
- Central Air
Appliances
- Included: Dishwasher, Dryer, Range Hood, Refrigerator, Washer, Other
- Laundry: Upper Level
Features
- Other
- Flooring: Carpet, Laminate
- Windows: None
- Basement: None
- Number of fireplaces: 1
- Fireplace features: None
- Common walls with other units/homes: End Unit
Interior area
- Total structure area: 1,411
- Total interior livable area: 1,411 sqft
Property
Parking
- Total spaces: 2
- Parking features: Garage
- Garage spaces: 1
Accessibility
- Accessibility features: None
Features
- Levels: Two
- Stories: 2
- Patio & porch: None
- Exterior features: None
- Pool features: None
- Spa features: None
- Fencing: None
- Has view: Yes
- View description: Other
- Waterfront features: None
- Body of water: None
Lot
- Size: 4,356 sqft
- Features: Back Yard
Details
- Additional structures: None
- Parcel number: 15 040 02 063
- Other equipment: None
- Horse amenities: None
Construction
Type & style
- Home type: Townhouse
- Architectural style: Townhouse
- Property subtype: Townhouse, Residential
- Attached to another structure: Yes
Materials
- Other
- Foundation: None
- Roof: Other
Condition
- Resale
- New construction: No
- Year built: 1989
Utilities & green energy
- Electric: Other
- Sewer: Public Sewer
- Water: Public
- Utilities for property: Other
Green energy
- Energy efficient items: None
- Energy generation: None
Community & neighborhood
Security
- Security features: None
Community
- Community features: None
Location
- Region: Decatur
- Subdivision: Conley Downs
Other
Other facts
- Ownership: Fee Simple
- Road surface type: None
Price history
| Date | Event | Price |
|---|---|---|
| 11/25/2025 | Listing removed | $190,000$135/sqft |
Source: | ||
| 6/6/2025 | Listed for sale | $190,000$135/sqft |
Source: | ||
| 6/1/2025 | Listing removed | $190,000$135/sqft |
Source: | ||
| 4/30/2025 | Listed for sale | $190,000-5%$135/sqft |
Source: | ||
| 4/30/2025 | Listing removed | $199,900$142/sqft |
Source: | ||
Public tax history
| Year | Property taxes | Tax assessment |
|---|---|---|
| 2025 | $3,742 +1.3% | $74,560 +1.4% |
| 2024 | $3,694 -0.8% | $73,560 -2.5% |
| 2023 | $3,723 +18.6% | $75,480 +19.6% |
Find assessor info on the county website
Neighborhood: 30034
Nearby schools
GreatSchools rating
- 4/10Oakview Elementary SchoolGrades: PK-5Distance: 0.6 mi
- 4/10Cedar Grove Middle SchoolGrades: 6-8Distance: 2 mi
- 2/10Cedar Grove High SchoolGrades: 9-12Distance: 1.6 mi
Get a cash offer in 3 minutes
Find out how much your home could sell for in as little as 3 minutes with a no-obligation cash offer.
Estimated market value$186,300
Get a cash offer in 3 minutes
Find out how much your home could sell for in as little as 3 minutes with a no-obligation cash offer.
Estimated market value
$186,300


