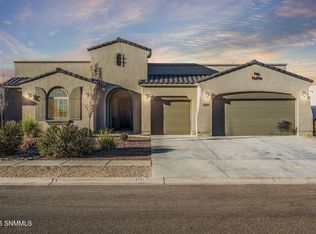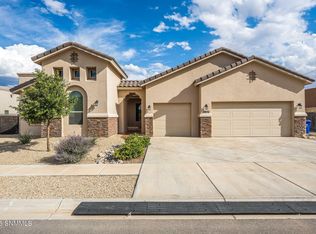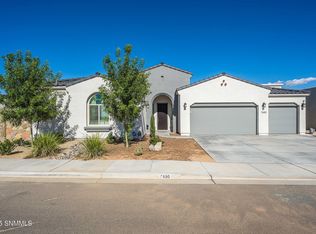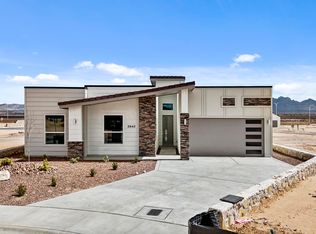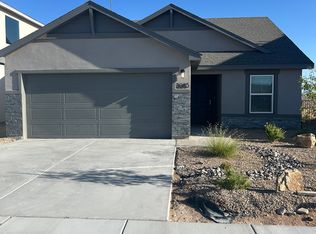Discover timeless elegance in this year-old Arista home nestled in Sonoma Ranch Estates. A vaulted entryway with a chandelier, wood cross beams, and skylight welcomes you into this 4-bedroom, 2-bathroom masterpiece. The gourmet kitchen features high-end granite countertops, a large L-shaped island with extra storage, a built-in bench for the dining table, and a chandelier overhead. Stunning brick accent walls, a stainless steel farmhouse sink, and a wet bar with a beverage fridge add to the charm. The living room boasts cedar wood beams, a 60' LED electric fireplace, and a 16' x 8' Pella sliding door leading to the backyard. The luxurious primary suite offers custom cabinetry, an oversized closet, and a spa-like bathroom with double sinks, a frameless glass shower door, double shower heads and a rain head. Enjoy outdoor living on the extended patio with a gas fireplace, hot tub, fountain, fire pit, and synthetic grass.Complete with an oversized 3-car garage with epoxy floors and extra parking,
For sale
Price cut: $10K (1/30)
$560,000
3775 Santa Julia Rd, Las Cruces, NM 88012
4beds
2,354sqft
Est.:
Single Family Residence, Residential
Built in 2024
9,147.6 Square Feet Lot
$553,100 Zestimate®
$238/sqft
$-- HOA
What's special
Extra parkingHot tubFire pitGourmet kitchenStunning brick accent wallsLuxurious primary suiteOversized closet
- 99 days |
- 693 |
- 22 |
Zillow last checked: 8 hours ago
Listing updated: February 03, 2026 at 10:33am
Listed by:
Emily Silverman 575-636-3455,
BHGRE Steinborn & Associates 575-522-3698
Source: SNMMLS,MLS#: 2503456
Tour with a local agent
Facts & features
Interior
Bedrooms & bathrooms
- Bedrooms: 4
- Bathrooms: 2
- Full bathrooms: 2
Rooms
- Room types: Entry Hall
Primary bathroom
- Description: Shower Stall,No Tub,Granite Countertops,Skylight(S),Tile Floor,Double Shower Heads
Dining room
- Features: Chandelier, Kitchen Combo, Tile
Family room
- Features: None
Kitchen
- Features: Breakfast Bar, Gas Cooktop, Convection Oven, Refrigerator, Pantry, Island, Microwave Oven, Granite Counters, Garbage Disposal, Built-in Oven/Range, Built-in Dishwasher, Tile Floor
Living room
- Features: Beams, Great Room, Sliding Glass Doors, Wet Bar, Tile, Fireplace, Ceiling Fan
Heating
- Fireplace(s), Forced Air, Natural Gas Available
Cooling
- Central Air
Appliances
- Included: Water Softener, Water Softener Owned, Dryer, Washer
- Laundry: Utility Room
Features
- Open Floorplan, Sound System, Smart Home
- Flooring: Flooring Foundation: Slab
- Windows: Double Pane Windows, Vinyl Windows, Low Emissivity Windowsmissivity Windows, Clerestory Windows
- Basement: None
- Number of fireplaces: 1
Interior area
- Total structure area: 2,354
- Total interior livable area: 2,354 sqft
Property
Parking
- Total spaces: 3
- Parking features: Garage Door Opener
- Garage spaces: 3
Features
- Levels: One
- Stories: 1
- Patio & porch: Covered, Patio
- Exterior features: Gas Fireplace
- Has spa: Yes
- Spa features: Heated
- Fencing: Rock
Lot
- Size: 9,147.6 Square Feet
- Dimensions: 0 to .24 AC
- Features: Landscaping: Xeriscape In Front
Details
- Parcel number: 4009128232013
Construction
Type & style
- Home type: SingleFamily
- Architectural style: Contemporary
- Property subtype: Single Family Residence, Residential
Materials
- Frame, Stucco
- Roof: Flat
Condition
- New construction: No
- Year built: 2024
Details
- Builder name: Arista
Utilities & green energy
- Sewer: Public Sewer
- Water: Public
- Utilities for property: City Gas, El Paso Electric
Community & HOA
Community
- Subdivision: Red Hawk Estates
HOA
- Has HOA: No
Location
- Region: Las Cruces
Financial & listing details
- Price per square foot: $238/sqft
- Tax assessed value: $365,673
- Annual tax amount: $3,713
- Date on market: 11/3/2025
- Electric utility on property: Yes
Estimated market value
$553,100
$525,000 - $581,000
$2,288/mo
Price history
Price history
| Date | Event | Price |
|---|---|---|
| 1/30/2026 | Price change | $560,000-1.8%$238/sqft |
Source: SNMMLS #2503456 Report a problem | ||
| 11/3/2025 | Listed for sale | $570,000$242/sqft |
Source: SNMMLS #2503456 Report a problem | ||
| 11/2/2025 | Listing removed | $570,000$242/sqft |
Source: SNMMLS #2500184 Report a problem | ||
| 10/16/2025 | Price change | $570,000-3.5%$242/sqft |
Source: SNMMLS #2500184 Report a problem | ||
| 9/17/2025 | Price change | $590,500-3.2%$251/sqft |
Source: SNMMLS #2500184 Report a problem | ||
Public tax history
Public tax history
| Year | Property taxes | Tax assessment |
|---|---|---|
| 2024 | $3,713 +350.5% | $121,891 +404.4% |
| 2023 | $824 +177.9% | $24,167 +181.7% |
| 2022 | $297 | $8,578 |
Find assessor info on the county website
BuyAbility℠ payment
Est. payment
$3,140/mo
Principal & interest
$2650
Property taxes
$294
Home insurance
$196
Climate risks
Neighborhood: 88012
Nearby schools
GreatSchools rating
- 6/10Monte Vista Elementary SchoolGrades: PK-5Distance: 1.2 mi
- 5/10Mesa Middle SchoolGrades: 6-8Distance: 1.2 mi
- 6/10Onate High SchoolGrades: 9-12Distance: 2.9 mi
Open to renting?
Browse rentals near this home.- Loading
- Loading
