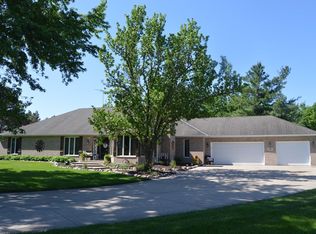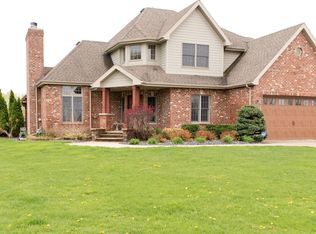Closed
$675,000
3775 Spring Run Ln, Morris, IL 60450
6beds
4,476sqft
Single Family Residence
Built in 2006
6.06 Acres Lot
$748,000 Zestimate®
$151/sqft
$7,158 Estimated rent
Home value
$748,000
$606,000 - $920,000
$7,158/mo
Zestimate® history
Loading...
Owner options
Explore your selling options
What's special
Looking for a quiet, peaceful refuge to call home? Here it is! A tree-lined winding driveway leads to this beautiful Custom Built 2-story house, nestled on a cul-de-sac. The many windows usher in plenty of natural light & pretty views. Open floor plan creates opportunities for larger gatherings. Walk in to a welcoming foyer with stained glass door panels. Main floor boasts both a living room & office (flex rooms) which can be used for what best suits your needs. Recently painted large dining room provides another place to gather. Kitchen features SS appliances, walk in pantry, plenty of cabinetry & counter space. Sliding glass doors lead to patio, perfect for enjoying meals & views. Oversized family room has fireplace, ceiling fan and extra large windows. Hardwoods throughout main level. Full bath along with a walk in storage closet complete the first floor. Take the extra wide staircase up to the 2nd floor reveals extra wide hallways, newer luxury carpeting & padding, luxury vinyl Duramax flooring. Primary en suite showcases an extra large bedroom with newer carpet, ceiling fan & custom Hunter Douglas room darkening window treatments. Relax in the gorgeous, recently remodeled bathroom with skylight, new cabinetry & dual sinks, Quartz counters, new toilet, flooring, & a whirlpool tub/shower with stylish tile & glass surround. Large walk-in closet perfect for your wardrobe. Also on the 2nd floor, there are 5 generous sized bedrooms, with one having a full bath & another fully plumbed to add another. Convenient laundry room with sink & newer washer and dryer make laundry easy! Additional storage room for all the extras. Discover the full size, very spacious walk-up attic with multiple skylights & newer attic fan. Great for storage or convert to a gaming room, art studio. So much potential awaits there along with the unfinished full walk out basement. High ceilings and plenty of light. Features another beautifully finished bath. Two attached garages offer plenty of room for vehicles with a 3 car side loading garage & an additional 6 car garage, providing space for ATV's, boats, etc... The professionally landscaped 6+acres of loveliness, the property showcases a small creek, various garden beds & a plethora of gorgeous trees, including several fruit trees. Brick paver patio & fire pit are situated near the sweat lodge, or better known as an outdoor sauna! So unique! Newer dishwasher & Hunter Douglas custom window treatments. Dual zoned w/separate systems. Short drive to Illinois River, Goose Lake Prairie State Natural Area & downtown. Truly a hidden gem!
Zillow last checked: 8 hours ago
Listing updated: July 17, 2024 at 03:52pm
Listing courtesy of:
Jane Belongea, CSC 630-456-2020,
Fathom Realty IL LLC
Bought with:
Michael O'Donnell
WEB VIDEO Realty
Source: MRED as distributed by MLS GRID,MLS#: 12051659
Facts & features
Interior
Bedrooms & bathrooms
- Bedrooms: 6
- Bathrooms: 5
- Full bathrooms: 5
Primary bedroom
- Features: Flooring (Carpet), Bathroom (Full, Double Sink, Whirlpool)
- Level: Second
- Area: 352 Square Feet
- Dimensions: 16X22
Bedroom 2
- Features: Flooring (Carpet)
- Level: Second
- Area: 252 Square Feet
- Dimensions: 14X18
Bedroom 3
- Features: Flooring (Carpet)
- Level: Second
- Area: 198 Square Feet
- Dimensions: 11X18
Bedroom 4
- Features: Flooring (Carpet)
- Level: Second
- Area: 195 Square Feet
- Dimensions: 13X15
Bedroom 5
- Features: Flooring (Carpet)
- Level: Second
- Area: 182 Square Feet
- Dimensions: 13X14
Bedroom 6
- Features: Flooring (Carpet)
- Level: Second
- Area: 234 Square Feet
- Dimensions: 13X18
Other
- Level: Third
- Area: 1400 Square Feet
- Dimensions: 35X40
Dining room
- Features: Flooring (Hardwood)
- Level: Main
- Area: 288 Square Feet
- Dimensions: 16X18
Family room
- Features: Flooring (Hardwood)
- Level: Main
- Area: 494 Square Feet
- Dimensions: 26X19
Kitchen
- Features: Kitchen (Eating Area-Breakfast Bar, Eating Area-Table Space, Pantry-Closet), Flooring (Hardwood)
- Level: Main
- Area: 483 Square Feet
- Dimensions: 21X23
Laundry
- Features: Flooring (Ceramic Tile)
- Level: Second
- Area: 54 Square Feet
- Dimensions: 9X6
Living room
- Features: Flooring (Hardwood)
- Level: Main
- Area: 168 Square Feet
- Dimensions: 12X14
Office
- Features: Flooring (Hardwood)
- Level: Main
- Area: 132 Square Feet
- Dimensions: 12X11
Storage
- Features: Flooring (Carpet)
- Level: Second
- Area: 48 Square Feet
- Dimensions: 8X6
Walk in closet
- Level: Main
- Area: 54 Square Feet
- Dimensions: 9X6
Heating
- Natural Gas, Forced Air, Sep Heating Systems - 2+, Zoned
Cooling
- Central Air, Zoned
Appliances
- Included: Range, Microwave, Dishwasher, Refrigerator, Washer, Dryer, Stainless Steel Appliance(s), Water Softener Rented, Multiple Water Heaters
- Laundry: Upper Level, Electric Dryer Hookup, Sink
Features
- 1st Floor Full Bath, High Ceilings, Separate Dining Room
- Flooring: Hardwood
- Windows: Skylight(s)
- Basement: Unfinished,Exterior Entry,9 ft + pour,Concrete,Full,Walk-Out Access
- Attic: Full,Interior Stair,Unfinished
- Number of fireplaces: 1
- Fireplace features: Wood Burning, Gas Starter, Family Room
Interior area
- Total structure area: 6,714
- Total interior livable area: 4,476 sqft
Property
Parking
- Total spaces: 21
- Parking features: Garage Door Opener, Garage, On Site, Garage Owned, Attached, Driveway, Circular Driveway, Owned
- Attached garage spaces: 9
- Has uncovered spaces: Yes
Accessibility
- Accessibility features: No Disability Access
Features
- Stories: 2
- Patio & porch: Patio
- Exterior features: Fire Pit
- Waterfront features: Creek
Lot
- Size: 6.06 Acres
- Features: Cul-De-Sac, Landscaped, Mature Trees, Backs to Trees/Woods
Details
- Additional structures: Other, Second Garage
- Parcel number: 0515152007
- Special conditions: None
- Other equipment: Water-Softener Rented, Central Vacuum, Ceiling Fan(s), Sump Pump, Sprinkler-Lawn, Radon Mitigation System
Construction
Type & style
- Home type: SingleFamily
- Property subtype: Single Family Residence
Materials
- Vinyl Siding
- Foundation: Concrete Perimeter
- Roof: Asphalt
Condition
- New construction: No
- Year built: 2006
Utilities & green energy
- Electric: 200+ Amp Service
- Sewer: Septic Tank
- Water: Well
Community & neighborhood
Security
- Security features: Security System, Carbon Monoxide Detector(s)
Community
- Community features: Street Paved
Location
- Region: Morris
HOA & financial
HOA
- Services included: None
Other
Other facts
- Listing terms: Conventional
- Ownership: Fee Simple
Price history
| Date | Event | Price |
|---|---|---|
| 7/17/2024 | Sold | $675,000$151/sqft |
Source: | ||
| 6/21/2024 | Contingent | $675,000$151/sqft |
Source: | ||
| 5/30/2024 | Listed for sale | $675,000+10.7%$151/sqft |
Source: | ||
| 5/23/2022 | Sold | $610,000-3.2%$136/sqft |
Source: | ||
| 1/4/2022 | Listed for sale | $629,900$141/sqft |
Source: | ||
Public tax history
| Year | Property taxes | Tax assessment |
|---|---|---|
| 2024 | -- | $230,754 +3.8% |
| 2023 | -- | $222,328 +8.1% |
| 2022 | -- | $205,726 +4.3% |
Find assessor info on the county website
Neighborhood: 60450
Nearby schools
GreatSchools rating
- 3/10White Oak Elementary SchoolGrades: PK-5Distance: 2.5 mi
- 7/10Shabbona Middle SchoolGrades: 6-8Distance: 2.2 mi
- 7/10Morris Community High SchoolGrades: 9-12Distance: 2 mi
Schools provided by the listing agent
- Elementary: Morris Grade School
- Middle: Morris Grade School
- High: Morris Community High School
- District: 54
Source: MRED as distributed by MLS GRID. This data may not be complete. We recommend contacting the local school district to confirm school assignments for this home.
Get a cash offer in 3 minutes
Find out how much your home could sell for in as little as 3 minutes with a no-obligation cash offer.
Estimated market value$748,000
Get a cash offer in 3 minutes
Find out how much your home could sell for in as little as 3 minutes with a no-obligation cash offer.
Estimated market value
$748,000

