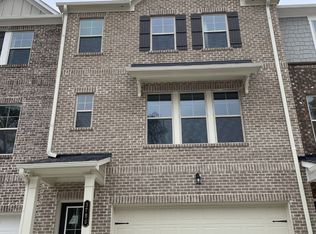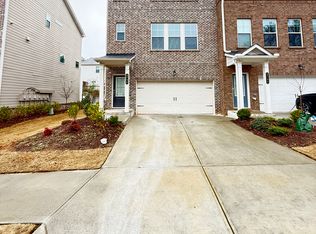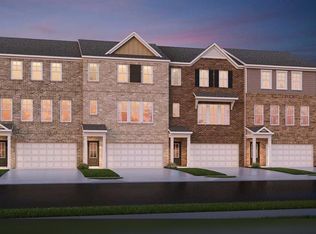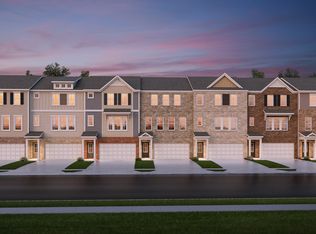Closed
$485,000
3776 Davis Cir, Duluth, GA 30096
3beds
2,019sqft
Townhouse
Built in 2023
435.6 Square Feet Lot
$475,000 Zestimate®
$240/sqft
$-- Estimated rent
Home value
$475,000
$437,000 - $518,000
Not available
Zestimate® history
Loading...
Owner options
Explore your selling options
What's special
Welcome to your dream home! This stunning nearly new townhome, built in 2023, offers modern living at its finest with an open floor plan that's perfect for entertaining. With 3 spacious bedrooms and 3.5 luxurious bathrooms, this home provides both comfort and style. The first floor features a bedroom with a full ensuite, perfect for guests or a home office. The second floor features a modern kitchen with an oversized island, great for entertaining. The kitchen will include all appliances, making it move-in ready, and large windows throughout ensure every room is bathed in natural light. The third floor features 2 generously sized bedrooms with the primary bedroom featuring a large walk in shower and oversized closet. The laundry room is also located on the third floor and will include the washer and dryer. This meticulously maintained modern townhome features contemporary fixtures and finishes throughout. Its prime location near I-85, Buford Highway and Peachtree Industrial ensures convenient commutes, while a variety of restaurants and shopping options are just a short drive away. Don't miss the opportunity to own this well-kept gem in the heart of Duluth. Schedule your showing today and experience the best of modern living!
Zillow last checked: 8 hours ago
Listing updated: December 16, 2024 at 01:14pm
Listed by:
Brad Miller 770-843-0594,
Harry Norman Realtors
Bought with:
Seok Hong, 416869
Red 1 Realty
Source: GAMLS,MLS#: 10388687
Facts & features
Interior
Bedrooms & bathrooms
- Bedrooms: 3
- Bathrooms: 4
- Full bathrooms: 3
- 1/2 bathrooms: 1
Kitchen
- Features: Kitchen Island, Solid Surface Counters, Walk-in Pantry
Heating
- Forced Air, Natural Gas
Cooling
- Central Air
Appliances
- Included: Dishwasher, Dryer, Microwave, Oven/Range (Combo), Refrigerator, Stainless Steel Appliance(s), Washer, Water Softener
- Laundry: Upper Level
Features
- High Ceilings, Roommate Plan, Separate Shower, Tile Bath, Tray Ceiling(s), Walk-In Closet(s)
- Flooring: Carpet, Laminate
- Windows: Double Pane Windows
- Basement: None
- Attic: Pull Down Stairs
- Has fireplace: No
- Common walls with other units/homes: 2+ Common Walls
Interior area
- Total structure area: 2,019
- Total interior livable area: 2,019 sqft
- Finished area above ground: 2,019
- Finished area below ground: 0
Property
Parking
- Parking features: Attached, Garage, Garage Door Opener, Guest
- Has attached garage: Yes
Features
- Levels: Three Or More
- Stories: 3
- Patio & porch: Deck
- Body of water: None
Lot
- Size: 435.60 sqft
- Features: Zero Lot Line
Details
- Parcel number: R6231 451
Construction
Type & style
- Home type: Townhouse
- Architectural style: Other
- Property subtype: Townhouse
- Attached to another structure: Yes
Materials
- Other, Stone
- Foundation: Slab
- Roof: Composition
Condition
- Resale
- New construction: No
- Year built: 2023
Utilities & green energy
- Sewer: Public Sewer
- Water: Public
- Utilities for property: Cable Available, Electricity Available, High Speed Internet, Natural Gas Available, Phone Available, Sewer Connected, Underground Utilities, Water Available
Community & neighborhood
Security
- Security features: Carbon Monoxide Detector(s), Smoke Detector(s)
Community
- Community features: None
Location
- Region: Duluth
- Subdivision: Devon Park
HOA & financial
HOA
- Has HOA: Yes
- HOA fee: $2,280 annually
- Services included: Pest Control
Other
Other facts
- Listing agreement: Exclusive Right To Sell
- Listing terms: Cash,Conventional,FHA,VA Loan
Price history
| Date | Event | Price |
|---|---|---|
| 12/16/2024 | Sold | $485,000-2%$240/sqft |
Source: | ||
| 12/6/2024 | Pending sale | $495,000$245/sqft |
Source: | ||
| 11/21/2024 | Price change | $495,000-1%$245/sqft |
Source: | ||
| 10/15/2024 | Price change | $499,999-1.6%$248/sqft |
Source: | ||
| 10/3/2024 | Price change | $508,000-1.3%$252/sqft |
Source: | ||
Public tax history
| Year | Property taxes | Tax assessment |
|---|---|---|
| 2024 | $6,154 -14.9% | $172,000 -12.6% |
| 2023 | $7,235 +847.2% | $196,880 +811.5% |
| 2022 | $764 | $21,600 |
Find assessor info on the county website
Neighborhood: 30096
Nearby schools
GreatSchools rating
- 3/10Charles Brant Chesney Elementary SchoolGrades: PK-5Distance: 0.2 mi
- 7/10Duluth Middle SchoolGrades: 6-8Distance: 2 mi
- 6/10Duluth High SchoolGrades: 9-12Distance: 3.3 mi
Schools provided by the listing agent
- Elementary: Cb Chesney
- Middle: Duluth
- High: Duluth
Source: GAMLS. This data may not be complete. We recommend contacting the local school district to confirm school assignments for this home.
Get a cash offer in 3 minutes
Find out how much your home could sell for in as little as 3 minutes with a no-obligation cash offer.
Estimated market value
$475,000
Get a cash offer in 3 minutes
Find out how much your home could sell for in as little as 3 minutes with a no-obligation cash offer.
Estimated market value
$475,000



