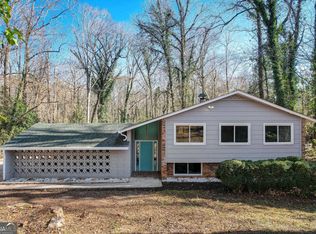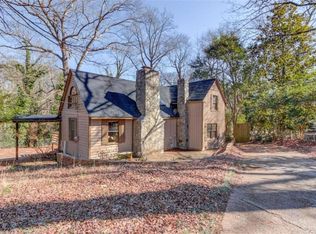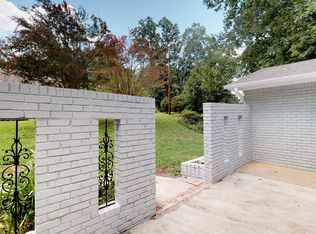Closed
$237,500
3776 Wake Forest Rd, Decatur, GA 30034
3beds
1,925sqft
Single Family Residence
Built in 1965
0.6 Acres Lot
$231,600 Zestimate®
$123/sqft
$1,762 Estimated rent
Home value
$231,600
$208,000 - $257,000
$1,762/mo
Zestimate® history
Loading...
Owner options
Explore your selling options
What's special
Welcome home to your new destination filled with beautiful trees. Lovely lighted entryway foyer heading upstairs towards your 3 bedrooms 2.5 bathrooms bi-level all brick home. The first level living room dining room combination with hardwood floors and lovely fireplace. Two bedrooms and bath upstairs with half bath in bedroom. Walk out on the deck and feel your vacation spot on your private backyard. Hard wood floors throughout the brick home. Enjoy your terrace level downstairs near laundry room feeling the airy breeze. Beautiful view of your huge back private yard on terrace level. Family room with fire place and bedroom with bathroom on lower level. Bring your own flair and style to remodel your Dream vacation destination.
Zillow last checked: 8 hours ago
Listing updated: August 21, 2024 at 06:47am
Listed by:
Bridget A Johnson 678-755-4558,
Coldwell Banker Realty
Bought with:
Shoy Cooper, 371504
Century 21 Results
Source: GAMLS,MLS#: 10314521
Facts & features
Interior
Bedrooms & bathrooms
- Bedrooms: 3
- Bathrooms: 3
- Full bathrooms: 2
- 1/2 bathrooms: 1
- Main level bathrooms: 1
- Main level bedrooms: 2
Kitchen
- Features: Breakfast Area, Solid Surface Counters
Heating
- Central, Electric
Cooling
- Ceiling Fan(s), Central Air
Appliances
- Included: Dishwasher, Microwave, Refrigerator, Washer
- Laundry: Other
Features
- Master On Main Level
- Flooring: Hardwood
- Basement: None
- Number of fireplaces: 2
- Fireplace features: Living Room
- Common walls with other units/homes: No Common Walls
Interior area
- Total structure area: 1,925
- Total interior livable area: 1,925 sqft
- Finished area above ground: 1,925
- Finished area below ground: 0
Property
Parking
- Parking features: Garage
- Has garage: Yes
Features
- Levels: Multi/Split
- Patio & porch: Patio
- Waterfront features: Creek, Pond
- Body of water: None
Lot
- Size: 0.60 Acres
- Features: Other, Private, Sloped
Details
- Parcel number: 15 036 05 004
- Special conditions: As Is,No Disclosure
Construction
Type & style
- Home type: SingleFamily
- Architectural style: Brick 4 Side,Traditional
- Property subtype: Single Family Residence
Materials
- Brick
- Roof: Other
Condition
- Resale
- New construction: No
- Year built: 1965
Utilities & green energy
- Sewer: Public Sewer
- Water: Public
- Utilities for property: Cable Available, Electricity Available, High Speed Internet, Natural Gas Available, Phone Available, Sewer Available, Water Available
Community & neighborhood
Community
- Community features: Park, Sidewalks, Street Lights, Walk To Schools, Near Shopping
Location
- Region: Decatur
- Subdivision: Chapel Hill
HOA & financial
HOA
- Has HOA: No
- Services included: None
Other
Other facts
- Listing agreement: Exclusive Right To Sell
- Listing terms: Cash,Conventional,FHA
Price history
| Date | Event | Price |
|---|---|---|
| 8/19/2024 | Sold | $237,500-5%$123/sqft |
Source: | ||
| 8/17/2024 | Pending sale | $249,900$130/sqft |
Source: | ||
| 8/16/2024 | Listed for sale | $249,900$130/sqft |
Source: | ||
| 7/15/2024 | Pending sale | $249,900$130/sqft |
Source: | ||
| 7/12/2024 | Price change | $249,900-7.4%$130/sqft |
Source: | ||
Public tax history
| Year | Property taxes | Tax assessment |
|---|---|---|
| 2025 | $3,158 -38.6% | $95,720 -10.6% |
| 2024 | $5,141 +15.8% | $107,120 +16.1% |
| 2023 | $4,439 +22.1% | $92,240 +23.2% |
Find assessor info on the county website
Neighborhood: 30034
Nearby schools
GreatSchools rating
- 4/10Chapel Hill Elementary SchoolGrades: PK-5Distance: 0.7 mi
- 6/10Chapel Hill Middle SchoolGrades: 6-8Distance: 0.8 mi
- 4/10Southwest Dekalb High SchoolGrades: 9-12Distance: 2.1 mi
Schools provided by the listing agent
- Elementary: Chapel Hill
- Middle: Chapel Hill
- High: Southwest Dekalb
Source: GAMLS. This data may not be complete. We recommend contacting the local school district to confirm school assignments for this home.
Get a cash offer in 3 minutes
Find out how much your home could sell for in as little as 3 minutes with a no-obligation cash offer.
Estimated market value$231,600
Get a cash offer in 3 minutes
Find out how much your home could sell for in as little as 3 minutes with a no-obligation cash offer.
Estimated market value
$231,600


