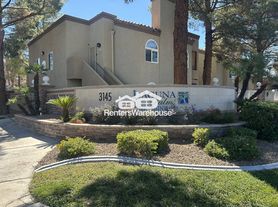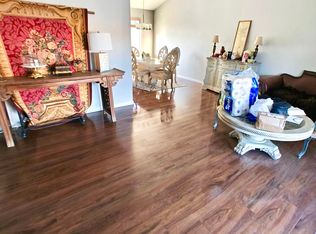Step into this stunning home featuring a tranquil backyard designed for entertaining, complete with a patio terrace, floating picnic table, ceiling fan/light, and a raised built-in fireplace.
The island kitchen is a chef's dream, offering granite countertops, pendant and recessed lighting, prep sink, pantry, custom cabinets with frosted glass, a breakfast bar, and stainless steel appliances including a double-door refrigerator, gas stove, and dishwasher. A formal dining area and pot shelves add both function and style.
The living room boasts vaulted ceilings, recessed lighting, mosaic stone gas fireplace, pot shelves, and space for a large TV, while the family room offers double doors and a ceiling fan/light.
Retreat to the primary suite with recessed lighting, ceiling fan/light, and a spacious closet. The ensuite features dual sinks, a separate shower, and a relaxing garden tub. A second primary suite includes its own large closet and full bath with dual sinks and walk-in shower.
Additional highlights include a circular driveway, 3-car auto garage, and plenty of room for both convenience and comfort.
$85 non-refundable app fee per app applies. $175 non-refundable lease administration fee. Upon approval, apps must go through pet screening regardless of pet status (additional fees may apply). Small pets under 25 lbs. will be considered.
Owner is accommodating with different lease terms, on a-case-by-case basis. Pricing will be customized based on lease term. Sewer and trash included with monthly rent. Owners will pay 1/2 of the monthly amount for the private security service, if tenant decides to activate service.
Screening Criteria: Credit score should be 650+, 3x income requirement, no evictions, no balances owed to utility companies or former landlords.
House for rent
$3,700/mo
3777 Gershon Ct, Las Vegas, NV 89121
5beds
4,108sqft
Price may not include required fees and charges.
Single family residence
Available now
No pets
-- A/C
In unit laundry
-- Parking
-- Heating
What's special
Dual sinksPrimary suiteCircular drivewayPatio terraceVaulted ceilingsFormal dining areaFloating picnic table
- 70 days |
- -- |
- -- |
Travel times
Looking to buy when your lease ends?
Consider a first-time homebuyer savings account designed to grow your down payment with up to a 6% match & 3.83% APY.
Facts & features
Interior
Bedrooms & bathrooms
- Bedrooms: 5
- Bathrooms: 5
- Full bathrooms: 4
- 1/2 bathrooms: 1
Appliances
- Included: Dishwasher, Dryer, Microwave, Range Oven, Refrigerator, Washer
- Laundry: In Unit
Features
- Range/Oven
Interior area
- Total interior livable area: 4,108 sqft
Video & virtual tour
Property
Parking
- Details: Contact manager
Features
- Exterior features: Garbage included in rent, Range/Oven, Sewage included in rent
Details
- Parcel number: 16213314006
Construction
Type & style
- Home type: SingleFamily
- Property subtype: Single Family Residence
Utilities & green energy
- Utilities for property: Garbage, Sewage
Community & HOA
Community
- Security: Gated Community
Location
- Region: Las Vegas
Financial & listing details
- Lease term: Contact For Details
Price history
| Date | Event | Price |
|---|---|---|
| 10/21/2025 | Price change | $3,700-6.3%$1/sqft |
Source: Zillow Rentals | ||
| 10/3/2025 | Price change | $3,950-3.5%$1/sqft |
Source: Zillow Rentals | ||
| 9/11/2025 | Price change | $4,095-3.6%$1/sqft |
Source: Zillow Rentals | ||
| 8/29/2025 | Price change | $4,250-2.9%$1/sqft |
Source: Zillow Rentals | ||
| 8/19/2025 | Listed for rent | $4,375+32.6%$1/sqft |
Source: Zillow Rentals | ||

