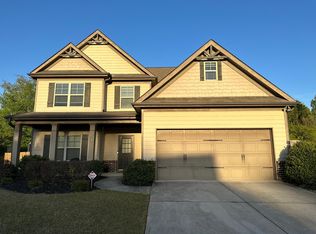Closed
$379,000
3777 Walnut Grove Way, Gainesville, GA 30506
3beds
1,619sqft
Single Family Residence
Built in 2005
0.35 Acres Lot
$379,200 Zestimate®
$234/sqft
$2,199 Estimated rent
Home value
$379,200
$360,000 - $398,000
$2,199/mo
Zestimate® history
Loading...
Owner options
Explore your selling options
What's special
A TRUE GEM IN GAINESVILLE. A Beautiful home with 3 bedrooms and 2 bathrooms is waiting for the perfect buyer that is looking for the perfect blend of space, comfort, and modern design. The owners have taken extraordinary measures to keep the home beautiful and attractive. The open-concept kitchen flows seamlessly into the living and dining areas, making it ideal for entertaining and everyday living. The large fenced backyard offers privacy and plenty of space for outdoor activities. Additional highlights include a two-car garage, city water/sewer, and a prime location off Hwy 60. Just minutes from Gainesville and Dahlonega and is close to excellent schools, shopping, and parks. Additional features included NEW HVAC, Updated Flooring, No Carpet, Remodeled Kitchen, Updated Lighting, Remodeled Bath, and a Hot Tub to relax in.
Zillow last checked: 8 hours ago
Listing updated: September 04, 2025 at 07:17am
Listed by:
Tina Montrois 770-654-3553,
BHHS Georgia Properties
Bought with:
Heather Alam, 410122
Unlock Realty Group
Source: GAMLS,MLS#: 10567801
Facts & features
Interior
Bedrooms & bathrooms
- Bedrooms: 3
- Bathrooms: 2
- Full bathrooms: 2
- Main level bathrooms: 2
- Main level bedrooms: 3
Heating
- Natural Gas
Cooling
- Central Air
Appliances
- Included: Dishwasher, Gas Water Heater, Microwave, Refrigerator, Stainless Steel Appliance(s)
- Laundry: In Hall
Features
- Master On Main Level, Roommate Plan, Split Bedroom Plan, Tile Bath, Walk-In Closet(s)
- Flooring: Hardwood, Laminate, Tile
- Basement: None
- Number of fireplaces: 1
Interior area
- Total structure area: 1,619
- Total interior livable area: 1,619 sqft
- Finished area above ground: 1,619
- Finished area below ground: 0
Property
Parking
- Parking features: Attached, Garage, Kitchen Level
- Has attached garage: Yes
Features
- Levels: One
- Stories: 1
- Exterior features: Other
- Fencing: Back Yard,Fenced
Lot
- Size: 0.35 Acres
- Features: Level
Details
- Additional structures: Shed(s)
- Parcel number: 10099 000031
Construction
Type & style
- Home type: SingleFamily
- Architectural style: Brick/Frame,Ranch
- Property subtype: Single Family Residence
Materials
- Brick, Vinyl Siding
- Roof: Composition
Condition
- Resale
- New construction: No
- Year built: 2005
Details
- Warranty included: Yes
Utilities & green energy
- Sewer: Public Sewer
- Water: Public
- Utilities for property: Cable Available, Electricity Available, High Speed Internet, Natural Gas Available, Phone Available, Sewer Connected, Underground Utilities, Water Available
Community & neighborhood
Community
- Community features: None
Location
- Region: Gainesville
- Subdivision: WALNUT GROVE
HOA & financial
HOA
- Has HOA: Yes
- HOA fee: $200 annually
- Services included: Other
Other
Other facts
- Listing agreement: Exclusive Right To Sell
- Listing terms: Cash,Conventional,FHA,VA Loan
Price history
| Date | Event | Price |
|---|---|---|
| 9/3/2025 | Sold | $379,000$234/sqft |
Source: | ||
| 8/10/2025 | Pending sale | $379,000$234/sqft |
Source: | ||
| 7/21/2025 | Listed for sale | $379,000+140.6%$234/sqft |
Source: | ||
| 7/29/2016 | Sold | $157,500-1.5%$97/sqft |
Source: | ||
| 6/18/2016 | Pending sale | $159,900$99/sqft |
Source: Don Carter Realty Company, Inc. #5707633 | ||
Public tax history
| Year | Property taxes | Tax assessment |
|---|---|---|
| 2024 | $3,395 -3% | $137,120 +0.5% |
| 2023 | $3,499 +42.8% | $136,440 +51.2% |
| 2022 | $2,451 +5% | $90,240 +11.7% |
Find assessor info on the county website
Neighborhood: 30506
Nearby schools
GreatSchools rating
- 4/10Lanier Elementary SchoolGrades: PK-5Distance: 1.8 mi
- 5/10Chestatee Middle SchoolGrades: 6-8Distance: 2.5 mi
- 5/10Chestatee High SchoolGrades: 9-12Distance: 2.1 mi
Schools provided by the listing agent
- Elementary: Lanier
- Middle: Chestatee
- High: Chestatee
Source: GAMLS. This data may not be complete. We recommend contacting the local school district to confirm school assignments for this home.
Get a cash offer in 3 minutes
Find out how much your home could sell for in as little as 3 minutes with a no-obligation cash offer.
Estimated market value
$379,200
Get a cash offer in 3 minutes
Find out how much your home could sell for in as little as 3 minutes with a no-obligation cash offer.
Estimated market value
$379,200
