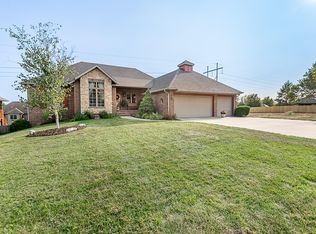Closed
Price Unknown
3778 E Fox Grape Road, Springfield, MO 65809
5beds
4,408sqft
Single Family Residence
Built in 2004
0.28 Acres Lot
$497,200 Zestimate®
$--/sqft
$3,084 Estimated rent
Home value
$497,200
$462,000 - $537,000
$3,084/mo
Zestimate® history
Loading...
Owner options
Explore your selling options
What's special
Beautifully maintained & lovingly cared for by one owner since its construction, this all-brick walkout basement home is nestled in a highly sought-after neighborhood in southeast Springfield. With 5 bedrooms, 3 full bathrooms, & over 4,400 square feet of finished living space. Curb appeal shines with well-kept landscaping & a three-car garage. Inside, you'll find a spacious living room with a see-through fireplace that adds warmth and charm to both the living and hearth rooms.The kitchen is a standout with hickory cabinets, granite countertops, breakfast bar, pantry, and an informal dining area. A formal dining room adds an elegant touch for entertaining. Just off the kitchen is a cozy hearth room, ideal for relaxed gatherings. Gorgeous hardwood floors, new in 2018, flow through the entryway, dining room, kitchen, hearth room, & primary bedroom.The home features a split-bedroom layout with three bedrooms on the main floor, including a spacious primary suite with direct access to a covered deck, also accessible from the kitchen area. The primary bath includes dual vanities, jetted tub, & walk-in shower.The walkout basement expands the living space with a large rec room complete with a wet bar & gas fireplace, plus two additional bedrooms & shared full bath. French doors from the basement open to a covered patio, offering a wonderful extension of the living area & easy access to the outdoors. You'll also find a dedicated office area, an additional kitchen, & a workshop/hobby room.Storage is abundant throughout the home, with numerous added cupboards & built-ins providing practical and flexible space to stay organized. Other highlights include newer hot water heaters, a recently replaced roof, and zoned heating and cooling. This is a great opportunity to own a meticulously kept home with space, style, and versatility in a prime location.
Zillow last checked: 8 hours ago
Listing updated: October 02, 2025 at 07:21am
Listed by:
Team Serrano 417-889-7000,
Assist 2 Sell
Bought with:
Marty K Chaney, 1999127712
Murney Associates - Primrose
Source: SOMOMLS,MLS#: 60303454
Facts & features
Interior
Bedrooms & bathrooms
- Bedrooms: 5
- Bathrooms: 3
- Full bathrooms: 3
Heating
- Forced Air, Natural Gas
Cooling
- Central Air, Ceiling Fan(s)
Appliances
- Included: Dishwasher, Free-Standing Electric Oven, Microwave, Disposal
- Laundry: Main Level
Features
- Wet Bar, Walk-In Closet(s), Granite Counters, Tray Ceiling(s), Walk-in Shower
- Flooring: Carpet, Tile, Hardwood
- Basement: Walk-Out Access,Finished,Full
- Has fireplace: Yes
- Fireplace features: Family Room, Two or More, Gas, Living Room
Interior area
- Total structure area: 4,408
- Total interior livable area: 4,408 sqft
- Finished area above ground: 2,204
- Finished area below ground: 2,204
Property
Parking
- Total spaces: 3
- Parking features: Driveway, Garage Faces Front
- Attached garage spaces: 3
- Has uncovered spaces: Yes
Features
- Levels: One
- Stories: 1
- Patio & porch: Patio, Covered, Deck
- Exterior features: Rain Gutters
- Has spa: Yes
- Spa features: Bath
- Fencing: Privacy,Wood
Lot
- Size: 0.28 Acres
- Features: Sprinklers In Front, Sprinklers In Rear
Details
- Parcel number: 1903301189
Construction
Type & style
- Home type: SingleFamily
- Property subtype: Single Family Residence
Materials
- Brick, Stone
- Roof: Composition
Condition
- Year built: 2004
Utilities & green energy
- Sewer: Public Sewer
- Water: Public
Community & neighborhood
Location
- Region: Springfield
- Subdivision: James Towne Square
HOA & financial
HOA
- HOA fee: $150 annually
Other
Other facts
- Listing terms: Cash,VA Loan,FHA,Conventional
Price history
| Date | Event | Price |
|---|---|---|
| 9/30/2025 | Sold | -- |
Source: | ||
| 9/2/2025 | Pending sale | $489,900$111/sqft |
Source: | ||
| 8/29/2025 | Listed for sale | $489,900$111/sqft |
Source: | ||
Public tax history
| Year | Property taxes | Tax assessment |
|---|---|---|
| 2024 | $3,600 +5.3% | $64,660 |
| 2023 | $3,419 +2.6% | $64,660 +5.3% |
| 2022 | $3,332 +0% | $61,390 |
Find assessor info on the county website
Neighborhood: 65809
Nearby schools
GreatSchools rating
- 10/10Sequiota Elementary SchoolGrades: K-5Distance: 0.7 mi
- 6/10Pershing Middle SchoolGrades: 6-8Distance: 2 mi
- 8/10Glendale High SchoolGrades: 9-12Distance: 0.9 mi
Schools provided by the listing agent
- Elementary: SGF-Sequiota
- Middle: SGF-Pershing
- High: SGF-Glendale
Source: SOMOMLS. This data may not be complete. We recommend contacting the local school district to confirm school assignments for this home.
