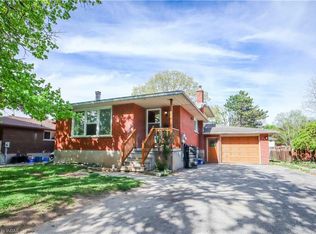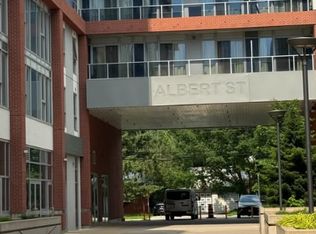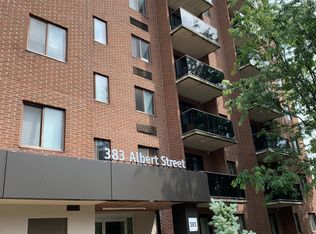Sold for $660,000 on 04/30/25
C$660,000
378 Albert St, Waterloo, ON N2L 3V1
3beds
1,120sqft
Single Family Residence, Residential
Built in 1949
10,454.4 Square Feet Lot
$-- Zestimate®
C$589/sqft
$-- Estimated rent
Home value
Not available
Estimated sales range
Not available
Not available
Loading...
Owner options
Explore your selling options
What's special
Welcome to 378 Albert Street! Located on one of the most sought-after student streets in town, this property is ideal for investors that take comfort in seeking great proximity to both univerities. The property is just a five minute walk to University of Waterloo (UW) and a ten minute walk to Wilfird Laurier University (WLU). This meticulously maintained home is located on an oversized 70 foot x 155 foot lot. in a proposed rezoning scenario, this is a compelling redevelopment opportunity. After noting the recent price growth of the adjacent Northdale neighborhood following the introduction of Northdale Mixed Use zoning, the upcoming Sugarbush South Corridor Expansion Initiative may offer exceptional future redevelopment possibilities. Currently a single family home with many updates, it is well maintained with ample parking. Enjoy hardwood flooring, upgraded windows, large deck with awning, 2 bedrooms upstairs, main floor primary bedroom and fully finished basement. Detached garage. This property is truly turn-key, with minimal effort needed to start earning rental income. Perfect for a variety of buyers: first-time homeowners seeking a large lot, parents looking for a prime location and a meticulously maintained home for their university-bound children, or investors targeting a strong rental market with future development opportunity—this property checks all the boxes.
Zillow last checked: 8 hours ago
Listing updated: August 21, 2025 at 12:11am
Listed by:
Tanis Schrader, Salesperson,
Royal LePage Wolle Realty,
Mike Milovick, Broker,
Royal LePage Wolle Realty
Source: ITSO,MLS®#: 40701750Originating MLS®#: Cornerstone Association of REALTORS®
Facts & features
Interior
Bedrooms & bathrooms
- Bedrooms: 3
- Bathrooms: 2
- Full bathrooms: 1
- 1/2 bathrooms: 1
- Main level bathrooms: 1
- Main level bedrooms: 1
Other
- Level: Main
Bedroom
- Level: Second
Bedroom
- Level: Second
Bathroom
- Features: 4-Piece
- Level: Main
Bathroom
- Features: 2-Piece
- Level: Basement
Dining room
- Level: Main
Kitchen
- Level: Main
Laundry
- Level: Basement
Living room
- Level: Main
Recreation room
- Level: Basement
Utility room
- Level: Basement
Heating
- Forced Air, Natural Gas
Cooling
- Central Air
Appliances
- Included: Dryer, Refrigerator, Stove, Washer
- Laundry: In Basement
Features
- Auto Garage Door Remote(s)
- Basement: Full,Finished
- Number of fireplaces: 2
- Fireplace features: Electric, Gas
Interior area
- Total structure area: 1,729
- Total interior livable area: 1,120 sqft
- Finished area above ground: 1,120
- Finished area below ground: 609
Property
Parking
- Total spaces: 6
- Parking features: Detached Garage, Garage Door Opener, Private Drive Double Wide
- Garage spaces: 1
- Uncovered spaces: 5
Accessibility
- Accessibility features: Lever Door Handles
Features
- Patio & porch: Deck
- Exterior features: Awning(s), Year Round Living
- Has view: Yes
- View description: City
- Frontage type: East
- Frontage length: 70.11
Lot
- Size: 10,454 sqft
- Dimensions: 155.24 x 70.11
- Features: Urban, Library, Place of Worship, Public Transit, Schools
Details
- Parcel number: 222750070
- Zoning: R1
Construction
Type & style
- Home type: SingleFamily
- Architectural style: 1.5 Storey
- Property subtype: Single Family Residence, Residential
Materials
- Vinyl Siding
- Foundation: Poured Concrete
- Roof: Asphalt Shing
Condition
- 51-99 Years
- New construction: No
- Year built: 1949
Utilities & green energy
- Sewer: Sewer (Municipal)
- Water: Municipal
Community & neighborhood
Location
- Region: Waterloo
Price history
| Date | Event | Price |
|---|---|---|
| 4/30/2025 | Sold | C$660,000-12%C$589/sqft |
Source: ITSO #40701750 | ||
| 3/4/2025 | Price change | C$750,000-3.8%C$670/sqft |
Source: | ||
| 3/1/2025 | Listed for sale | C$780,000C$696/sqft |
Source: | ||
Public tax history
Tax history is unavailable.
Neighborhood: N2L
Nearby schools
GreatSchools rating
No schools nearby
We couldn't find any schools near this home.


