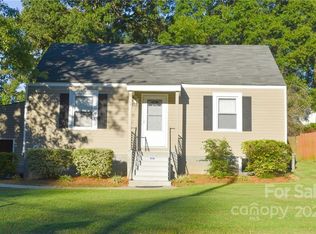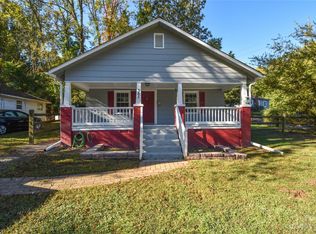Closed
$211,000
378 Houston St NE, Concord, NC 28025
3beds
1,621sqft
Single Family Residence
Built in 1944
0.25 Acres Lot
$243,200 Zestimate®
$130/sqft
$1,824 Estimated rent
Home value
$243,200
$226,000 - $260,000
$1,824/mo
Zestimate® history
Loading...
Owner options
Explore your selling options
What's special
Great location off of Church St close to downtown Concord with a covered front porch with insulated newer windows. The living room has wainscoting and refinished wood flooring. There is a formal dining room off of the kitchen. The main level bedroom has a huge walk in closet room with laundry closet. The upstairs of home used to be a second living area and is now two bedrooms, full bath and office area. The one bedroom/bonus room has two dormer closets and seller added energy efficient baseboard heating on upper level. It has a private fenced back yard, outbuilding and brick patio. Don't miss this one. Make appt. today!
The inspection report, seller repairs and appraisal under attachments. It appraised for $220,000 with conventional financing.
Zillow last checked: 8 hours ago
Listing updated: July 07, 2023 at 01:16pm
Listing Provided by:
Cindy Snyder cindysnyder@remax.net,
RE/MAX Leading Edge
Bought with:
Lloyd Hartman-Trimble
Carolina Homes Connection, LLC
Source: Canopy MLS as distributed by MLS GRID,MLS#: 4012482
Facts & features
Interior
Bedrooms & bathrooms
- Bedrooms: 3
- Bathrooms: 2
- Full bathrooms: 2
- Main level bedrooms: 1
Bedroom s
- Features: Ceiling Fan(s)
- Level: Main
Bedroom s
- Level: Upper
Bathroom full
- Level: Main
Bathroom full
- Level: Upper
Other
- Features: Ceiling Fan(s)
- Level: Upper
Dining room
- Level: Main
Kitchen
- Level: Main
Laundry
- Level: Main
Living room
- Level: Main
Office
- Level: Upper
Heating
- Baseboard, Central, Natural Gas
Cooling
- Central Air
Appliances
- Included: Dishwasher, Electric Oven, Electric Range, Gas Water Heater, Microwave
- Laundry: Electric Dryer Hookup, Inside, Main Level
Features
- Flooring: Vinyl, Wood
- Windows: Insulated Windows
- Basement: Dirt Floor,Interior Entry,Sump Pump
Interior area
- Total structure area: 1,621
- Total interior livable area: 1,621 sqft
- Finished area above ground: 1,621
- Finished area below ground: 0
Property
Parking
- Parking features: Driveway
- Has uncovered spaces: Yes
Features
- Levels: One and One Half
- Stories: 1
- Patio & porch: Covered, Front Porch
- Fencing: Fenced
Lot
- Size: 0.25 Acres
Details
- Additional structures: Outbuilding
- Parcel number: 56216285130000
- Zoning: RC
- Special conditions: Standard
Construction
Type & style
- Home type: SingleFamily
- Architectural style: Traditional
- Property subtype: Single Family Residence
Materials
- Vinyl
- Roof: Shingle
Condition
- New construction: No
- Year built: 1944
Utilities & green energy
- Sewer: Public Sewer
- Water: City
- Utilities for property: Cable Available
Community & neighborhood
Location
- Region: Concord
- Subdivision: Brookwood
Other
Other facts
- Listing terms: Cash,Conventional
- Road surface type: Dirt, Gravel, Paved
Price history
| Date | Event | Price |
|---|---|---|
| 7/7/2023 | Sold | $211,000+0.5%$130/sqft |
Source: | ||
| 5/28/2023 | Pending sale | $210,000$130/sqft |
Source: | ||
| 5/8/2023 | Price change | $210,000+7.7%$130/sqft |
Source: | ||
| 4/4/2023 | Listed for sale | $195,000+54.8%$120/sqft |
Source: | ||
| 7/5/2007 | Sold | $126,000+80%$78/sqft |
Source: Agent Provided | ||
Public tax history
| Year | Property taxes | Tax assessment |
|---|---|---|
| 2024 | $1,962 +64.3% | $197,020 +101.2% |
| 2023 | $1,194 | $97,900 |
| 2022 | $1,194 | $97,900 |
Find assessor info on the county website
Neighborhood: 28025
Nearby schools
GreatSchools rating
- 7/10W M Irvin ElementaryGrades: PK-5Distance: 2 mi
- 2/10Concord MiddleGrades: 6-8Distance: 2 mi
- 5/10Concord HighGrades: 9-12Distance: 0.8 mi
Get a cash offer in 3 minutes
Find out how much your home could sell for in as little as 3 minutes with a no-obligation cash offer.
Estimated market value
$243,200
Get a cash offer in 3 minutes
Find out how much your home could sell for in as little as 3 minutes with a no-obligation cash offer.
Estimated market value
$243,200

