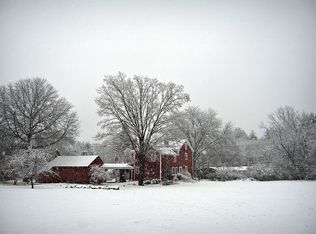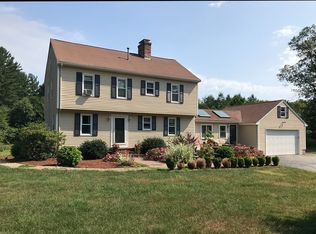Sold for $525,000
$525,000
378 Linebrook Rd, Ipswich, MA 01938
4beds
2,072sqft
Single Family Residence
Built in 1960
1.27 Acres Lot
$583,700 Zestimate®
$253/sqft
$3,669 Estimated rent
Home value
$583,700
$555,000 - $613,000
$3,669/mo
Zestimate® history
Loading...
Owner options
Explore your selling options
What's special
ATTENTION CONTRACTORS/INVESTORS/SWEAT EQUITY BUYERS! Fantastic opportunity to purchase a spacious four-bedroom, two full bath home with a detached two car garage with loft set on over an acre lot abutting conservation land! Spacious home with a fireplaced living room, kitchen, dining area, den, a full bath and two bedrooms on the first floor. The second level offers two large bedrooms, a full bath and an office. The walk-out basement includes an indoor swimming pool with exterior access overlooking the private grounds surrounded by conservation land. High ceilings in basement with natural sunlight and endless opportunities for additional finished space. Newer septic w/passing Title V for a 4BR home. Tons of potential—bring your vision and build equity! Walk out basement has an indoor swimming pool!! HOME WILL NOT QUALIFY FOR CONVENTIONAL FINANCING. CASH or 203k LOAN ONLY.
Zillow last checked: 8 hours ago
Listing updated: September 20, 2025 at 02:41pm
Listed by:
Maria Salzillo 508-527-6910,
J. Barrett & Company 978-922-3683
Bought with:
Sean Healy
Prophet 8, LLC
Source: MLS PIN,MLS#: 73376403
Facts & features
Interior
Bedrooms & bathrooms
- Bedrooms: 4
- Bathrooms: 2
- Full bathrooms: 2
Primary bedroom
- Features: Bathroom - Full, Flooring - Hardwood
- Level: Second
- Area: 324
- Dimensions: 18 x 18
Bedroom 2
- Features: Flooring - Hardwood
- Level: First
- Area: 169
- Dimensions: 13 x 13
Bedroom 3
- Features: Flooring - Hardwood
- Level: First
- Area: 99
- Dimensions: 11 x 9
Bedroom 4
- Features: Flooring - Wall to Wall Carpet
- Level: Second
- Area: 247
- Dimensions: 19 x 13
Bathroom 1
- Features: Bathroom - With Tub & Shower, Flooring - Stone/Ceramic Tile
- Level: First
- Area: 64
- Dimensions: 8 x 8
Bathroom 2
- Features: Flooring - Vinyl
- Level: Second
- Area: 48
- Dimensions: 8 x 6
Dining room
- Features: Flooring - Wall to Wall Carpet
- Level: First
- Area: 110
- Dimensions: 11 x 10
Family room
- Level: First
Kitchen
- Features: Flooring - Vinyl
- Level: First
- Area: 143
- Dimensions: 13 x 11
Living room
- Features: Flooring - Wall to Wall Carpet
- Level: First
- Area: 195
- Dimensions: 15 x 13
Office
- Features: Flooring - Wall to Wall Carpet
- Level: Second
- Area: 72
- Dimensions: 9 x 8
Heating
- Forced Air, Baseboard
Cooling
- None
Appliances
- Included: Water Heater, Washer, Dryer
- Laundry: In Basement, Electric Dryer Hookup, Washer Hookup
Features
- Office, Den
- Flooring: Carpet, Hardwood, Flooring - Wall to Wall Carpet
- Windows: Screens
- Basement: Full,Partially Finished
- Number of fireplaces: 1
- Fireplace features: Living Room
Interior area
- Total structure area: 2,072
- Total interior livable area: 2,072 sqft
- Finished area above ground: 2,072
Property
Parking
- Total spaces: 6
- Parking features: Detached, Paved Drive, Off Street, Paved
- Garage spaces: 2
- Uncovered spaces: 4
Accessibility
- Accessibility features: No
Features
- Exterior features: Pool - Inground, Rain Gutters, Screens, Garden
- Has private pool: Yes
- Pool features: In Ground, Indoor
- Waterfront features: Ocean, Unknown To Beach, Beach Ownership(Public)
Lot
- Size: 1.27 Acres
- Features: Wooded
Details
- Parcel number: 1955437
- Zoning: RRA
Construction
Type & style
- Home type: SingleFamily
- Architectural style: Colonial
- Property subtype: Single Family Residence
Materials
- Frame
- Foundation: Concrete Perimeter
- Roof: Shingle
Condition
- Year built: 1960
Utilities & green energy
- Electric: Circuit Breakers
- Sewer: Private Sewer
- Water: Public
- Utilities for property: for Electric Range, for Electric Oven, for Electric Dryer, Washer Hookup
Community & neighborhood
Community
- Community features: Public Transportation, Shopping, Park, Walk/Jog Trails, Golf, Conservation Area, Highway Access, House of Worship, Marina, Public School
Location
- Region: Ipswich
Price history
| Date | Event | Price |
|---|---|---|
| 9/16/2025 | Sold | $525,000-12.5%$253/sqft |
Source: MLS PIN #73376403 Report a problem | ||
| 7/21/2025 | Contingent | $599,900$290/sqft |
Source: MLS PIN #73376403 Report a problem | ||
| 5/16/2025 | Listed for sale | $599,900$290/sqft |
Source: MLS PIN #73376403 Report a problem | ||
Public tax history
| Year | Property taxes | Tax assessment |
|---|---|---|
| 2025 | $7,677 -1.5% | $688,500 +0.5% |
| 2024 | $7,796 +2.6% | $685,100 +10.2% |
| 2023 | $7,601 | $621,500 |
Find assessor info on the county website
Neighborhood: 01938
Nearby schools
GreatSchools rating
- 6/10Paul F Doyon MemorialGrades: PK-5Distance: 2.5 mi
- 8/10Ipswich Middle SchoolGrades: 6-8Distance: 4.1 mi
- 8/10Ipswich High SchoolGrades: 9-12Distance: 4.1 mi
Get a cash offer in 3 minutes
Find out how much your home could sell for in as little as 3 minutes with a no-obligation cash offer.
Estimated market value$583,700
Get a cash offer in 3 minutes
Find out how much your home could sell for in as little as 3 minutes with a no-obligation cash offer.
Estimated market value
$583,700

