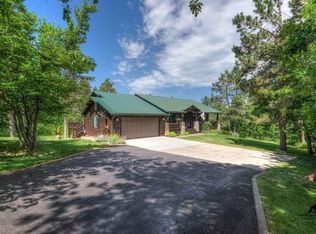Sold for $782,500
$782,500
378 Oak Ridge Rd, Spearfish, SD 57783
4beds
2,946sqft
Site Built
Built in 1999
1.7 Acres Lot
$790,600 Zestimate®
$266/sqft
$3,158 Estimated rent
Home value
$790,600
Estimated sales range
Not available
$3,158/mo
Zestimate® history
Loading...
Owner options
Explore your selling options
What's special
For More Information Please Call Listing Agent Todd Fierro with Great Peaks Realty at 605-641-9432. This Beautifully designed Home has everything you will need to make your life enjoyable. This Stunning home sits on a 1.7 acre parcel in one of the most pristine developments in Spearfish SD. You will enter this home and be greeted by a spacious living room with a vaulted shiplap ceiling and around the corner you have a completely remodeled kitchen with LG appliances, beautiful cabinetry, granite counters and large island. A walk down the hall you will find a guest bedroom, full bath and the master suite. The master suite has a patio door to deck and a renovated master bath with high end accents, tub, shower and walk-in closet. Travel downstairs into a walk-out basement into a large family room with gas fireplace, wet bar, storage room, laundry/utility and 2 more bedrooms. The largest bedroom has a sitting area and access to the garage up a staircase. Outside off the main floor you will find a deck that is partially covered and runs the complete distance or the rear of the house. There you will overlook a beautifully landscaped yard with large rocks, shrubbery, trees and manicured lawn with new sprinkler system. The outside cedar siding has been stained and the roof was replaced a couple years ago. There is a attached completely finished 3 stall garage with epoxy floors, wash sink and gas radiant ceiling heat system. This house won't last long so call now and set up a showing.
Zillow last checked: 8 hours ago
Listing updated: October 31, 2025 at 10:13am
Listed by:
Todd J Fierro,
Great Peaks Realty
Bought with:
Angi Varland
Great Peaks Realty
Source: Mount Rushmore Area AOR,MLS#: 84722
Facts & features
Interior
Bedrooms & bathrooms
- Bedrooms: 4
- Bathrooms: 3
- Full bathrooms: 3
Primary bedroom
- Description: Newly remodeled
- Level: Main
- Area: 266
- Dimensions: 14 x 19
Bedroom 2
- Description: Special Cubby for kids
- Level: Main
- Area: 192
- Dimensions: 12 x 16
Bedroom 3
- Description: nice window
- Level: Basement
- Area: 156
- Dimensions: 12 x 13
Bedroom 4
- Description: Sitting Area/Garage Acces
- Level: Basement
- Area: 338
- Dimensions: 26 x 13
Dining room
- Description: Deck access
- Level: Main
- Area: 110
- Dimensions: 10 x 11
Family room
- Description: Gas Fireplace
Kitchen
- Description: Newly Remodeled
- Level: Main
- Dimensions: 17 x 10
Living room
- Description: vaulted shiplap ceiling
- Level: Main
- Area: 306
- Dimensions: 17 x 18
Heating
- Natural Gas, Fireplace(s)
Cooling
- Refrig. C/Air
Appliances
- Included: Dishwasher, Disposal, Refrigerator, Electric Range Oven, Microwave, Washer, Dryer, Water Softener Owned
- Laundry: Laundry Room, In Basement, Sink
Features
- Vaulted Ceiling(s), Walk-In Closet(s), Ceiling Fan(s), Granite Counters, Mud Room
- Flooring: Carpet, Laminate
- Windows: Bay Window(s), Casement, Double Pane Windows, Wood Frames, Window Coverings
- Basement: Full,Walk-Out Access,Finished
- Number of fireplaces: 1
- Fireplace features: One, Gas Log
Interior area
- Total structure area: 2,946
- Total interior livable area: 2,946 sqft
Property
Parking
- Total spaces: 3
- Parking features: Three Car, Attached, Garage Door Opener
- Attached garage spaces: 3
Features
- Patio & porch: Open Deck, Covered Deck
- Exterior features: Sprinkler System, Storage
Lot
- Size: 1.70 Acres
- Features: Corner Lot, Wooded, Lawn, Rock, Trees
Details
- Parcel number: 206500060222844
Construction
Type & style
- Home type: SingleFamily
- Architectural style: Ranch
- Property subtype: Site Built
Materials
- Frame
- Foundation: Poured Concrete Fd.
- Roof: Composition
Condition
- Year built: 1999
Community & neighborhood
Security
- Security features: Smoke Detector(s), Fire Sprinkler System
Location
- Region: Spearfish
- Subdivision: Mountain Pl 2
Other
Other facts
- Listing terms: Cash,FHA
- Road surface type: Paved
Price history
| Date | Event | Price |
|---|---|---|
| 10/31/2025 | Sold | $782,500-3.8%$266/sqft |
Source: | ||
| 9/25/2025 | Contingent | $813,500$276/sqft |
Source: | ||
| 7/9/2025 | Price change | $813,500-2%$276/sqft |
Source: | ||
| 6/4/2025 | Listed for sale | $829,900$282/sqft |
Source: | ||
Public tax history
| Year | Property taxes | Tax assessment |
|---|---|---|
| 2025 | $7,104 +4.2% | $596,930 +3.3% |
| 2024 | $6,815 +13.1% | $578,110 +13.4% |
| 2023 | $6,027 +10.9% | $509,680 +22.7% |
Find assessor info on the county website
Neighborhood: Mountain Plains
Nearby schools
GreatSchools rating
- NAMountain View Elementary - 08Grades: KDistance: 2 mi
- 6/10Spearfish Middle School - 05Grades: 6-8Distance: 2.6 mi
- 5/10Spearfish High School - 01Grades: 9-12Distance: 2.7 mi
Schools provided by the listing agent
- District: Spearfish
Source: Mount Rushmore Area AOR. This data may not be complete. We recommend contacting the local school district to confirm school assignments for this home.
Get pre-qualified for a loan
At Zillow Home Loans, we can pre-qualify you in as little as 5 minutes with no impact to your credit score.An equal housing lender. NMLS #10287.

