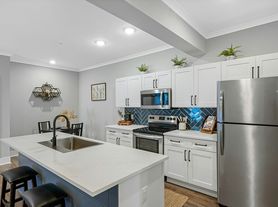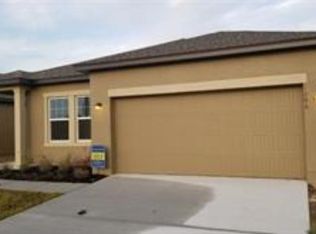Welcome to The Begonia, an award-winning Highland Homes floor plan offering comfort, style, and energy efficiency. This beautifully designed home features an open-concept layout with soaring volume ceilings, a spacious great room, an elegant dining area, and a modern kitchen with Aristokraft cabinetry, Samsung stainless steel appliances, a counter-height breakfast bar, LED recessed lighting, and wood-look vinyl plank flooring in main areas. The luxurious owner's suite includes a large walk-in closet and a private en-suite bath with dual vanities and a tiled shower. Enjoy outdoor living on the charming front porch or the covered lanai. Additional highlights include stain-resistant Mohawk carpeting in the bedrooms, built-in pest control, Florida-friendly landscaping with irrigation, a walk-in pantry, and energy-saving features such as R-30 attic insulation, foam-injected block walls, Low-E double-pane windows, and a programmable thermostat. This home is the perfect blend of modern design and practical living. Schedule your showing today!
House for rent
$1,999/mo
378 Pentas Ln, Haines City, FL 33844
3beds
1,513sqft
Price may not include required fees and charges.
Singlefamily
Available now
No pets
Central air
In unit laundry
2 Attached garage spaces parking
Electric, heat pump
What's special
- 22 days
- on Zillow |
- -- |
- -- |
Travel times
Looking to buy when your lease ends?
Consider a first-time homebuyer savings account designed to grow your down payment with up to a 6% match & 4.15% APY.
Facts & features
Interior
Bedrooms & bathrooms
- Bedrooms: 3
- Bathrooms: 2
- Full bathrooms: 2
Heating
- Electric, Heat Pump
Cooling
- Central Air
Appliances
- Included: Dishwasher, Disposal, Microwave, Range, Refrigerator
- Laundry: In Unit, Inside
Features
- Individual Climate Control, Open Floorplan, Primary Bedroom Main Floor, Thermostat, Walk In Closet, Walk-In Closet(s)
Interior area
- Total interior livable area: 1,513 sqft
Video & virtual tour
Property
Parking
- Total spaces: 2
- Parking features: Attached, Driveway, Covered
- Has attached garage: Yes
- Details: Contact manager
Features
- Stories: 1
- Exterior features: Covered, Driveway, Electric Water Heater, Enclosed, Front Porch, Garage Door Opener, Garbage included in rent, Grounds Care included in rent, Heating: Electric, Highland Meadows Hoa, Inside, Open Floorplan, Park, Pets - No, Playground, Pool, Primary Bedroom Main Floor, Rear Porch, Screened, Sewage included in rent, Sidewalk, Sidewalks, Sliding Doors, Thermostat, Trail(s), Walk In Closet, Walk-In Closet(s)
Details
- Parcel number: 272708727506001380
Construction
Type & style
- Home type: SingleFamily
- Property subtype: SingleFamily
Condition
- Year built: 2021
Utilities & green energy
- Utilities for property: Garbage, Sewage
Community & HOA
Community
- Features: Playground
Location
- Region: Haines City
Financial & listing details
- Lease term: 12 Months
Price history
| Date | Event | Price |
|---|---|---|
| 8/30/2025 | Price change | $1,999-4.8%$1/sqft |
Source: Stellar MLS #S5132329 | ||
| 8/8/2025 | Listed for rent | $2,100$1/sqft |
Source: Stellar MLS #S5132329 | ||
| 8/4/2025 | Listing removed | $2,100$1/sqft |
Source: Stellar MLS #S5126264 | ||
| 7/14/2025 | Price change | $2,100-4.5%$1/sqft |
Source: Stellar MLS #S5126264 | ||
| 5/5/2025 | Listed for rent | $2,200+4.8%$1/sqft |
Source: Stellar MLS #S5126264 | ||

