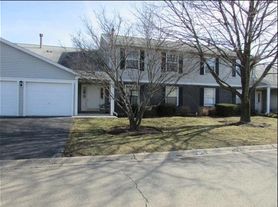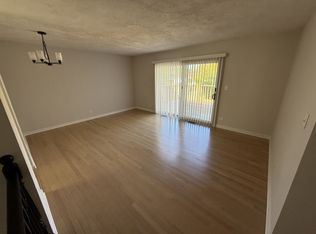Welcome to the Asbury Farms in Bartlett! Decorated with classic elegance, you will find beautiful updates throughout this 4 bedroom 3.5 baths home with a finished basement. As you walk through the front door, an expansive living room and formal dining room awaits with plenty of natural sunlight. Gourmet kitchen features maple wood cabinets, modern stainless steel appliances, granite countertop and large island. Adjacent to the kitchen is a cozy family room with access to a fenced-in private patio. The second floor has 3 spacious bedrooms and 2 full baths. The grand primary room feels grand with vaulted ceilings, spa-like ensuite bath and walk-in closet. A fourth bedroom, full modern bath and finished basement completes the lower level and offers additional living space. 2 Car Attached Garage. In-Unit washer and dryer. Walking distance from Bartlett Metra Station for an easy commute to the city and enjoy wonderful restaurants and shops in the active downtown community. Pet friendly with additional fees. Available Oct 16.
Tenant Requirements:
650+ Credit score
Background and employment check
Household income should be 3x rent.
$50 Application fee per adult.
$50 Association New tenant fee (one time)
Pets on approved with additional fees
Message us for a link to watch a video tour or to schedule an in-person showing.
L6 Realty LLC
Pet friendly with additional fees.
Townhouse for rent
$2,895/mo
378 S Prospect Ave, Bartlett, IL 60103
4beds
1,900sqft
Price may not include required fees and charges.
Townhouse
Available now
Cats, dogs OK
Central air
In unit laundry
Attached garage parking
-- Heating
What's special
Finished basementSpacious bedroomsLarge islandCozy family roomGourmet kitchenFenced-in private patioVaulted ceilings
- 5 days |
- -- |
- -- |
Travel times
Zillow can help you save for your dream home
With a 6% savings match, a first-time homebuyer savings account is designed to help you reach your down payment goals faster.
Offer exclusive to Foyer+; Terms apply. Details on landing page.
Facts & features
Interior
Bedrooms & bathrooms
- Bedrooms: 4
- Bathrooms: 4
- Full bathrooms: 3
- 1/2 bathrooms: 1
Cooling
- Central Air
Appliances
- Included: Dishwasher, Dryer, Microwave, Oven, Refrigerator, Washer
- Laundry: In Unit
Features
- Walk In Closet
- Flooring: Carpet, Hardwood
Interior area
- Total interior livable area: 1,900 sqft
Property
Parking
- Parking features: Attached
- Has attached garage: Yes
- Details: Contact manager
Features
- Exterior features: Walk In Closet
Details
- Parcel number: 0635321038
Construction
Type & style
- Home type: Townhouse
- Property subtype: Townhouse
Building
Management
- Pets allowed: Yes
Community & HOA
Location
- Region: Bartlett
Financial & listing details
- Lease term: 1 Year
Price history
| Date | Event | Price |
|---|---|---|
| 10/10/2025 | Listed for rent | $2,895+31.7%$2/sqft |
Source: Zillow Rentals | ||
| 2/15/2016 | Sold | $2,125-98.9%$1/sqft |
Source: Agent Provided | ||
| 1/30/2016 | Listing removed | $2,198$1/sqft |
Source: Baird & Warner #09091039 | ||
| 1/22/2016 | Price change | $2,198-4.4%$1/sqft |
Source: Baird & Warner #09091039 | ||
| 12/16/2015 | Price change | $2,298-11.5%$1/sqft |
Source: Baird & Warner #09091039 | ||

