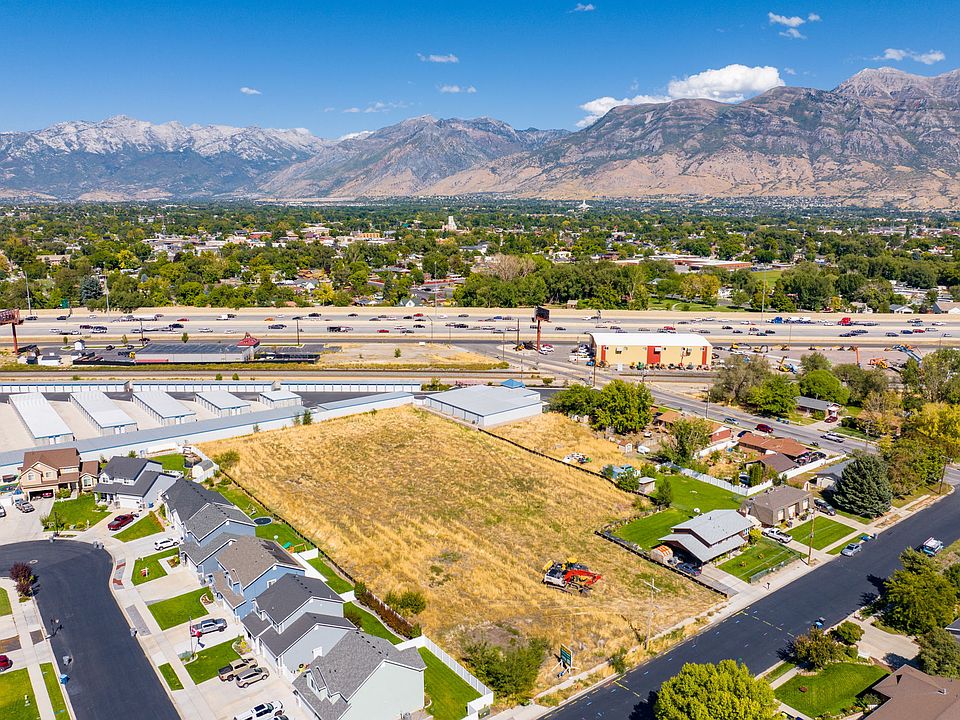Limited-time builder promo: Get $17K toward your financing costs! Coming soon, the stunning Redwood floor plan blends style, space, and comfort with 4 bedrooms, 2.5 baths, and an open-concept layout perfect for entertaining. The chef's kitchen wows with a double oven and 5-burner gas range, while the deep, private backyard invites relaxation. Retreat to the luxurious primary suite with spa-like bath and walk-in closet, enjoy energy-efficient features to keep bills low, and take advantage of the unfinished basement for future growth. All in the sought-after Storrs Ct community-just minutes from shopping, dining, parks, and top-rated schools. Located off 400 S between 179 W and Harbor Rd. Photos show a similar Redwood home; buyer to verify all information.
Pending
$689,950
378 S Storrs Ct #105, American Fork, UT 84003
4beds
3,632sqft
Single Family Residence
Built in 2025
6,969.6 Square Feet Lot
$689,900 Zestimate®
$190/sqft
$-- HOA
- 21 days
- on Zillow |
- 374 |
- 19 |
Zillow last checked: 7 hours ago
Listing updated: August 28, 2025 at 10:09am
Listed by:
Sean Shoemaker 801-898-9261,
Realtypath LLC (Home and Family)
Source: UtahRealEstate.com,MLS#: 2104087
Travel times
Schedule tour
Facts & features
Interior
Bedrooms & bathrooms
- Bedrooms: 4
- Bathrooms: 3
- Full bathrooms: 2
- 1/2 bathrooms: 1
- Partial bathrooms: 1
Rooms
- Room types: Den/Office, Great Room
Primary bedroom
- Level: Second
Heating
- Central, Heat Pump
Cooling
- Central Air, Heat Pump
Appliances
- Included: Disposal, Double Oven, Oven, Countertop Range, Gas Range
- Laundry: Electric Dryer Hookup
Features
- Walk-In Closet(s)
- Flooring: Carpet
- Doors: Sliding Doors
- Windows: None
- Basement: Full
- Number of fireplaces: 1
Interior area
- Total structure area: 3,632
- Total interior livable area: 3,632 sqft
- Finished area above ground: 2,526
Property
Parking
- Total spaces: 6
- Parking features: Garage
- Garage spaces: 2
- Uncovered spaces: 4
Accessibility
- Accessibility features: Accessible Hallway(s)
Features
- Levels: Two
- Stories: 3
- Patio & porch: Covered, Covered Patio
- Has view: Yes
- View description: Mountain(s)
Lot
- Size: 6,969.6 Square Feet
- Features: Cul-De-Sac
- Topography: Terrain
Details
- Parcel number: 710290105
- Zoning description: Single-Family
Construction
Type & style
- Home type: SingleFamily
- Property subtype: Single Family Residence
Materials
- Asphalt, Stucco, Cement Siding
- Roof: Asphalt
Condition
- Blt./Standing
- New construction: Yes
- Year built: 2025
Details
- Builder name: Alpine Homes
Utilities & green energy
- Utilities for property: Natural Gas Connected, Electricity Connected, Sewer Connected, Water Connected
Community & HOA
Community
- Subdivision: Storrs Court
HOA
- Has HOA: No
Location
- Region: American Fork
Financial & listing details
- Price per square foot: $190/sqft
- Date on market: 7/1/2025
- Listing terms: Cash,Conventional,FHA,VA Loan
- Acres allowed for irrigation: 0
- Electric utility on property: Yes
- Road surface type: Paved
About the community
This new neighborhood is located near countless urban amenities and major commuting routes. The Meadows Shopping Center and American Fork Main Street is less than 1.5 miles up the road, and American Fork's Front Runner Station is even closer. Immediate access to an entrance to I‑15 will have you in Lehi or Orem in minutes. The nearby Pioneer Crossing also provides a quick trip over to the shopping and entertainment in Saratoga Springs. This community offers a variety of 2‑story plans that provide between ~2300 to ~2600 finished square feet plus unfinished basement space. Home sites range from 0.14 to 0.22 acres in size. Join the interest list today for more information.
Source: Alpine Homes

