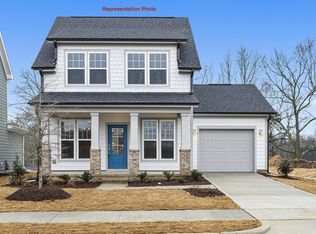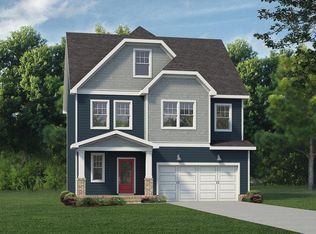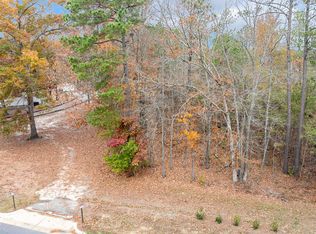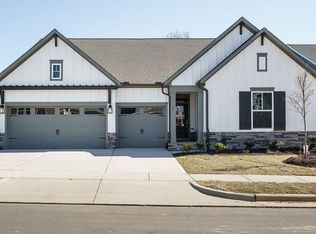Sold for $416,090 on 02/06/24
$416,090
378 Sneed Ln #272, Fuquay Varina, NC 27526
3beds
1,942sqft
Single Family Residence, Residential
Built in 2023
6,098.4 Square Feet Lot
$412,300 Zestimate®
$214/sqft
$2,012 Estimated rent
Home value
$412,300
$392,000 - $433,000
$2,012/mo
Zestimate® history
Loading...
Owner options
Explore your selling options
What's special
The Honeysuckle! The progressive open floor plan gives space for an oversized couch in front of the fireplace, large dining table looking out onto a screened in porch, & 4 barstools at the 7ft center island. The kitchen is perfect for entertaining or quiet nights in! Upstairs holds a flexible loft and the 2nd & 3rd bedrooms. The mainsuite is tucked away with a walk-in closet and its own spa like bathroom. Beautiful and thoughtful finishes throughout the home. Enjoy all the of the amenities only mins from your doorstep! This home is on a Corner Lot! Home will be ready to close in January 2024!
Zillow last checked: 8 hours ago
Listing updated: October 27, 2025 at 10:09pm
Listed by:
Danica Kuplin Amanchukwu 919-827-3479,
Garman Homes LLC
Bought with:
Amber Meeimore Conley, 306172
DASH Carolina
Source: Doorify MLS,MLS#: 2509620
Facts & features
Interior
Bedrooms & bathrooms
- Bedrooms: 3
- Bathrooms: 3
- Full bathrooms: 2
- 1/2 bathrooms: 1
Heating
- Natural Gas, Zoned
Cooling
- Zoned
Appliances
- Included: Dishwasher, Electric Water Heater, ENERGY STAR Qualified Appliances, Gas Range, Microwave, Plumbed For Ice Maker
- Laundry: Upper Level
Features
- Double Vanity, Entrance Foyer, Granite Counters, High Ceilings, Kitchen/Dining Room Combination, Living/Dining Room Combination, Pantry, Quartz Counters, Smooth Ceilings, Walk-In Closet(s), Walk-In Shower, Water Closet
- Flooring: Carpet, Vinyl, Tile
- Number of fireplaces: 1
Interior area
- Total structure area: 1,942
- Total interior livable area: 1,942 sqft
- Finished area above ground: 1,942
- Finished area below ground: 0
Property
Parking
- Total spaces: 2
- Parking features: Garage, Parking Pad
- Garage spaces: 2
Features
- Levels: Two
- Stories: 2
- Patio & porch: Patio, Porch, Screened
- Exterior features: Rain Gutters
- Pool features: Community
- Has view: Yes
Lot
- Size: 6,098 sqft
- Dimensions: 43' x 140' x 45' x 152'
- Features: Landscaped
Construction
Type & style
- Home type: SingleFamily
- Architectural style: Craftsman
- Property subtype: Single Family Residence, Residential
Materials
- Board & Batten Siding, Low VOC Paint/Sealant/Varnish, Masonite, Radiant Barrier
- Foundation: Slab
Condition
- New construction: Yes
- Year built: 2023
Details
- Builder name: Garman Homes
Utilities & green energy
- Sewer: Public Sewer
- Water: Public
Green energy
- Energy efficient items: Thermostat
- Indoor air quality: Ventilation
- Water conservation: Water-Smart Landscaping
Community & neighborhood
Community
- Community features: Playground, Pool
Location
- Region: Fuquay Varina
- Subdivision: Serenity
HOA & financial
HOA
- Has HOA: Yes
- HOA fee: $85 monthly
- Amenities included: Clubhouse, Pool, Trail(s)
Price history
| Date | Event | Price |
|---|---|---|
| 2/6/2024 | Sold | $416,090$214/sqft |
Source: | ||
| 6/25/2023 | Pending sale | $416,090$214/sqft |
Source: | ||
| 5/9/2023 | Listed for sale | $416,090$214/sqft |
Source: | ||
Public tax history
Tax history is unavailable.
Neighborhood: 27526
Nearby schools
GreatSchools rating
- 4/10Lafayette ElementaryGrades: K-5Distance: 3.7 mi
- 2/10Harnett Central MiddleGrades: 6-8Distance: 6.3 mi
- 3/10Harnett Central HighGrades: 9-12Distance: 6.4 mi
Schools provided by the listing agent
- Elementary: Harnett - LaFayette
- Middle: Harnett - Harnett Central
Source: Doorify MLS. This data may not be complete. We recommend contacting the local school district to confirm school assignments for this home.
Get a cash offer in 3 minutes
Find out how much your home could sell for in as little as 3 minutes with a no-obligation cash offer.
Estimated market value
$412,300
Get a cash offer in 3 minutes
Find out how much your home could sell for in as little as 3 minutes with a no-obligation cash offer.
Estimated market value
$412,300



