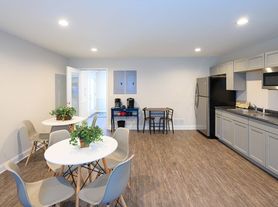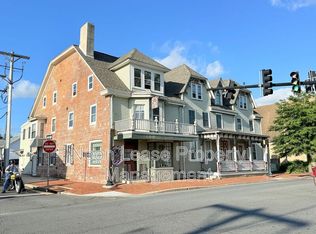Discover a blend of modern elegance and spacious living in this exceptional home in the sought-after Fork Landing neighborhood of Felton and is in the Lake Forest School District.
Built just four years ago, this approximately 2,100 square foot residence contains 4 bedrooms, 3 full bathrooms, and an additional room downstairs that can be used as a bedroom or office, or whatever fits your needs. For a nice bonus, this house has a full unfinished basement, offering plenty of storage space. The home still radiates a fresh, new vibe.
Downstairs you will notice the open-concept layout promoting a spacious and inviting atmosphere, ideal for both relaxation and entertainment. This home has an elegant kitchen featuring beautifully crafted white cabinetry, stunning countertops, and inviting bar seating perfect for entertaining or casual family meals.
Upstairs you will find the expansive Primary Bedroom, complete with two separate walk-in closets and even a coat closet. Three additional bedrooms upstairs also provide ample space for family or guests. Embrace the ease of an upstairs laundry room, thoughtfully situated near the bedrooms for ultimate convenience.
The home will have the carpets professionally steam cleaned, and professionally deep cleaned before the move in date!
Don't miss this incredible opportunity to make this exceptional home your own!
HOA fees and trash service are included in Rent.
Renter will pay Electric, water, gas, and sewer.
Renter is also responsible for lawncare.
No smoking.
Pets may be accepted on a case-by-case basis with additional deposit.
Application with Credit & Background Check will be required.
Property will be available for move in on October 15th.
House for rent
Accepts Zillow applications
$2,400/mo
378 Steamboat Ave, Felton, DE 19943
4beds
2,072sqft
Price may not include required fees and charges.
Single family residence
Available Wed Oct 15 2025
Cats, dogs OK
Central air
Hookups laundry
Attached garage parking
Forced air
What's special
Modern eleganceBeautifully crafted white cabinetryExpansive primary bedroomUpstairs laundry roomTwo separate walk-in closetsStunning countertopsSpacious living
- 15 days |
- -- |
- -- |
Travel times
Facts & features
Interior
Bedrooms & bathrooms
- Bedrooms: 4
- Bathrooms: 3
- Full bathrooms: 3
Heating
- Forced Air
Cooling
- Central Air
Appliances
- Included: Dishwasher, Freezer, Microwave, Oven, Refrigerator, WD Hookup
- Laundry: Hookups
Features
- WD Hookup
- Flooring: Carpet, Hardwood
Interior area
- Total interior livable area: 2,072 sqft
Property
Parking
- Parking features: Attached, Off Street
- Has attached garage: Yes
- Details: Contact manager
Features
- Exterior features: Garbage included in rent, Heating system: Forced Air
Details
- Parcel number: 50015002052900000
Construction
Type & style
- Home type: SingleFamily
- Property subtype: Single Family Residence
Utilities & green energy
- Utilities for property: Garbage
Community & HOA
Location
- Region: Felton
Financial & listing details
- Lease term: 1 Year
Price history
| Date | Event | Price |
|---|---|---|
| 10/7/2025 | Price change | $2,400-4%$1/sqft |
Source: Zillow Rentals | ||
| 9/24/2025 | Listed for rent | $2,500$1/sqft |
Source: Zillow Rentals | ||
| 7/4/2023 | Listing removed | $415,000$200/sqft |
Source: | ||
| 6/27/2023 | Price change | $415,000-2.4%$200/sqft |
Source: | ||
| 6/21/2023 | Listed for sale | $425,000+23.4%$205/sqft |
Source: | ||

