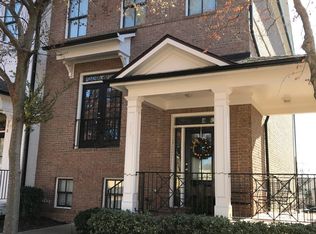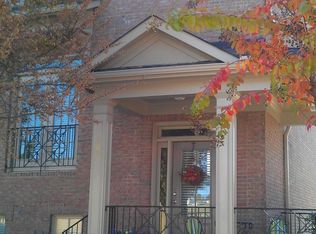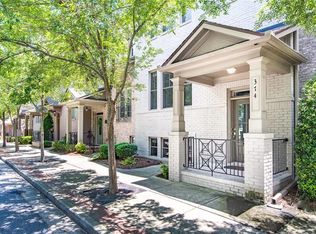Closed
$515,000
378 Suwanee Ave, Suwanee, GA 30024
3beds
2,224sqft
Townhouse, Residential
Built in 2005
1,742.4 Square Feet Lot
$498,100 Zestimate®
$232/sqft
$2,848 Estimated rent
Home value
$498,100
$458,000 - $543,000
$2,848/mo
Zestimate® history
Loading...
Owner options
Explore your selling options
What's special
Best Location in the community, At front you have Town Center park open Yard, At back you have common area open yard. Move in Ready New Paint / New paint Active City Living-Suwanee Event, many kinds of Restaurant, Ice cream shop, Store, Cleaners, After-School, etc / Close to Suwanee Greenway trail and park. 3 bedroom 3 1/2 Bath, Dinning Agea, Family Room, Deck to enjoy sunlight, View to Towncenter park open yard. Microwave, Refridgerator, Stone counter, washer & dryer, Garbage disposal. Great School District.
Zillow last checked: 8 hours ago
Listing updated: September 05, 2024 at 10:53pm
Listing Provided by:
Alex Kim,
Virtual Properties Realty.com
Bought with:
Toni Chiovatero, 410543
Keller Williams Realty Atlanta Partners
Source: FMLS GA,MLS#: 7421961
Facts & features
Interior
Bedrooms & bathrooms
- Bedrooms: 3
- Bathrooms: 4
- Full bathrooms: 3
- 1/2 bathrooms: 1
Primary bedroom
- Features: In-Law Floorplan, Roommate Floor Plan, Split Bedroom Plan
- Level: In-Law Floorplan, Roommate Floor Plan, Split Bedroom Plan
Bedroom
- Features: In-Law Floorplan, Roommate Floor Plan, Split Bedroom Plan
Primary bathroom
- Features: Separate Tub/Shower
Dining room
- Features: Seats 12+, Separate Dining Room
Kitchen
- Features: Breakfast Bar, Cabinets Stain, Pantry, Solid Surface Counters, Stone Counters, View to Family Room
Heating
- Central, Forced Air, Natural Gas
Cooling
- Ceiling Fan(s), Central Air, Electric
Appliances
- Included: Dishwasher, Disposal, Electric Water Heater, Gas Range, Microwave, Refrigerator, Washer
- Laundry: Laundry Room, Upper Level
Features
- Entrance Foyer, High Ceilings 9 ft Main, Walk-In Closet(s)
- Flooring: Carpet, Hardwood
- Windows: Double Pane Windows, Window Treatments
- Basement: Driveway Access,Finished,Finished Bath,Full
- Number of fireplaces: 1
- Fireplace features: Factory Built, Family Room
- Common walls with other units/homes: No Common Walls
Interior area
- Total structure area: 2,224
- Total interior livable area: 2,224 sqft
Property
Parking
- Total spaces: 2
- Parking features: Attached, Garage, Garage Door Opener
- Attached garage spaces: 2
Accessibility
- Accessibility features: None
Features
- Levels: Two
- Stories: 2
- Patio & porch: Deck, Front Porch
- Exterior features: None
- Pool features: None
- Spa features: None
- Fencing: None
- Has view: Yes
- View description: City
- Waterfront features: None
- Body of water: None
Lot
- Size: 1,742 sqft
- Features: Front Yard, Level
Details
- Additional structures: None
- Parcel number: R7211 267
- Other equipment: None
- Horse amenities: None
Construction
Type & style
- Home type: Townhouse
- Architectural style: Traditional
- Property subtype: Townhouse, Residential
- Attached to another structure: Yes
Materials
- Brick, Cement Siding
- Foundation: Concrete Perimeter
- Roof: Composition
Condition
- Resale
- New construction: No
- Year built: 2005
Utilities & green energy
- Electric: Other
- Sewer: Public Sewer
- Water: Public
- Utilities for property: Electricity Available, Natural Gas Available, Sewer Available, Underground Utilities, Water Available
Green energy
- Energy efficient items: None
- Energy generation: None
Community & neighborhood
Security
- Security features: None
Community
- Community features: Homeowners Assoc, Near Schools, Near Shopping, Near Trails/Greenway, Park, Sidewalks, Street Lights
Location
- Region: Suwanee
- Subdivision: Shadowbrook
HOA & financial
HOA
- Has HOA: Yes
- HOA fee: $235 monthly
Other
Other facts
- Ownership: Fee Simple
- Road surface type: Asphalt
Price history
| Date | Event | Price |
|---|---|---|
| 8/29/2024 | Sold | $515,000-2.6%$232/sqft |
Source: | ||
| 8/9/2024 | Pending sale | $529,000$238/sqft |
Source: | ||
| 8/9/2024 | Listed for sale | $529,000$238/sqft |
Source: | ||
| 8/2/2024 | Pending sale | $529,000$238/sqft |
Source: | ||
| 7/31/2024 | Listing removed | -- |
Source: FMLS GA #7395355 | ||
Public tax history
| Year | Property taxes | Tax assessment |
|---|---|---|
| 2024 | $6,319 +9.6% | $197,480 +9.9% |
| 2023 | $5,766 +31.8% | $179,640 +7.3% |
| 2022 | $4,375 +1.7% | $167,440 +27.6% |
Find assessor info on the county website
Neighborhood: 30024
Nearby schools
GreatSchools rating
- 8/10Roberts Elementary SchoolGrades: PK-5Distance: 1.5 mi
- 8/10North Gwinnett Middle SchoolGrades: 6-8Distance: 1.7 mi
- 10/10North Gwinnett High SchoolGrades: 9-12Distance: 2.3 mi
Schools provided by the listing agent
- Elementary: Roberts
- Middle: North Gwinnett
- High: North Gwinnett
Source: FMLS GA. This data may not be complete. We recommend contacting the local school district to confirm school assignments for this home.
Get a cash offer in 3 minutes
Find out how much your home could sell for in as little as 3 minutes with a no-obligation cash offer.
Estimated market value
$498,100
Get a cash offer in 3 minutes
Find out how much your home could sell for in as little as 3 minutes with a no-obligation cash offer.
Estimated market value
$498,100


