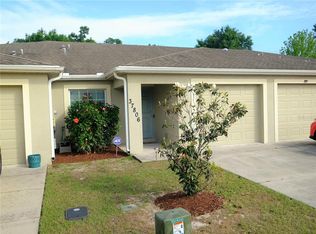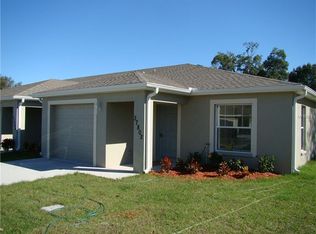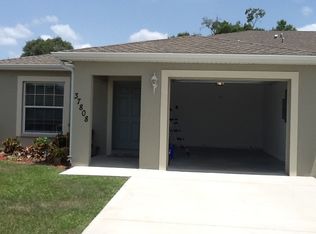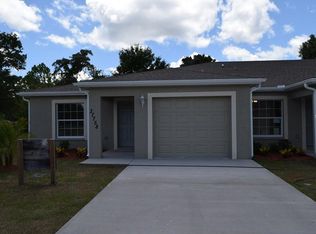Sold for $237,000 on 06/13/25
$237,000
37804 Prairie Rose Loop, Zephyrhills, FL 33542
3beds
1,188sqft
Villa
Built in 2015
2,854 Square Feet Lot
$233,500 Zestimate®
$199/sqft
$1,677 Estimated rent
Home value
$233,500
$212,000 - $257,000
$1,677/mo
Zestimate® history
Loading...
Owner options
Explore your selling options
What's special
Back on the Market due to Buyer financing. Good news is we have a clean inspection and it appraised! Make this charming 3-bedroom, 2-bathroom quadplex/villa nestled in the desirable 55+ community of Zephyrhills yours. This home offers a comfortable and easy lifestyle with a spacious floor plan that is perfect for relaxing or entertaining. Upon entry, you'll notice the bright and airy living spaces with an abundance of natural light. The open kitchen boasts ample granite counter space and cabinetry and stainless steel appliances, making it perfect for preparing meals with ease. The large primary suite features a walk-in closet and an en-suite bathroom with walk-in shower and bench for your convenience and privacy. Step outside to the enclosed screened patio, ideal for enjoying the beautiful Florida weather year-round. This private outdoor space is perfect for sipping your morning coffee, reading a book, or hosting friends and family. Have a pup? No problem, fences are allowed making this low-maintenance yard and the peaceful surroundings easy to enjoy the relaxed pace of life in this wonderful community. The split plan offers two additional bedrooms with plenty of space for guests, hobbies, or an office. This home is convenient to the charming downtown Zephyrhills, dining, and entertainment options and only 40 minutes from Tampa International airport. Whether you’re exploring the nearby parks, golfing, or enjoying the vibrant social life of the community, there’s always something to do. Don’t miss the opportunity to make this house, a home!
Zillow last checked: 8 hours ago
Listing updated: June 14, 2025 at 05:57pm
Listing Provided by:
Mollyana Ward 813-802-8415,
LPT REALTY, LLC 877-366-2213
Bought with:
Norma Jean Burrows, 689999
SANDYRAE REALTY
Rosalba Rexroad, 3334623
SANDYRAE REALTY
Source: Stellar MLS,MLS#: TB8344332 Originating MLS: Suncoast Tampa
Originating MLS: Suncoast Tampa

Facts & features
Interior
Bedrooms & bathrooms
- Bedrooms: 3
- Bathrooms: 2
- Full bathrooms: 2
Primary bedroom
- Features: Walk-In Closet(s)
- Level: First
Primary bathroom
- Features: Built-In Shower Bench, Dual Sinks, En Suite Bathroom, Granite Counters, Handicapped Accessible, Shower No Tub, Water Closet/Priv Toilet, Linen Closet
- Level: First
Kitchen
- Features: Granite Counters
- Level: First
Living room
- Level: First
Heating
- Central, Electric
Cooling
- Central Air
Appliances
- Included: Dishwasher, Disposal, Microwave, Range, Refrigerator
- Laundry: Laundry Closet
Features
- Ceiling Fan(s), Kitchen/Family Room Combo, Open Floorplan, Stone Counters, Thermostat, Walk-In Closet(s)
- Flooring: Carpet, Ceramic Tile
- Windows: Skylight(s), Window Treatments
- Has fireplace: No
Interior area
- Total structure area: 1,284
- Total interior livable area: 1,188 sqft
Property
Parking
- Total spaces: 1
- Parking features: Garage - Attached
- Attached garage spaces: 1
Features
- Levels: One
- Stories: 1
- Exterior features: Other
Lot
- Size: 2,854 sqft
Details
- Parcel number: 1526210210000000580
- Zoning: MPUD
- Special conditions: None
Construction
Type & style
- Home type: SingleFamily
- Property subtype: Villa
- Attached to another structure: Yes
Materials
- Block, Stucco
- Foundation: Slab
- Roof: Shingle
Condition
- New construction: No
- Year built: 2015
Utilities & green energy
- Sewer: Public Sewer
- Water: Public
- Utilities for property: BB/HS Internet Available, Cable Connected, Electricity Connected, Sewer Connected, Street Lights, Underground Utilities, Water Connected
Community & neighborhood
Community
- Community features: Deed Restrictions, None
Senior living
- Senior community: Yes
Location
- Region: Zephyrhills
- Subdivision: WALNUT GROVE TWNHMS
HOA & financial
HOA
- Has HOA: Yes
- HOA fee: $90 monthly
- Association name: Walnut Grove
Other fees
- Pet fee: $0 monthly
Other financial information
- Total actual rent: 0
Other
Other facts
- Listing terms: Cash,Conventional,FHA,USDA Loan,VA Loan
- Ownership: Fee Simple
- Road surface type: Paved
Price history
| Date | Event | Price |
|---|---|---|
| 6/13/2025 | Sold | $237,000$199/sqft |
Source: | ||
| 5/23/2025 | Pending sale | $237,000$199/sqft |
Source: | ||
| 5/16/2025 | Price change | $237,000-0.4%$199/sqft |
Source: | ||
| 5/1/2025 | Price change | $238,000-0.4%$200/sqft |
Source: | ||
| 4/24/2025 | Price change | $239,000-0.4%$201/sqft |
Source: | ||
Public tax history
| Year | Property taxes | Tax assessment |
|---|---|---|
| 2024 | $1,345 +4.2% | $97,360 |
| 2023 | $1,291 +12.5% | $97,360 +3% |
| 2022 | $1,147 +4% | $94,530 +6.1% |
Find assessor info on the county website
Neighborhood: 33542
Nearby schools
GreatSchools rating
- 1/10Chester W. Taylor, Jr. Elementary SchoolGrades: PK-5Distance: 3.3 mi
- 3/10Raymond B. Stewart Middle SchoolGrades: 6-8Distance: 1.4 mi
- 2/10Zephyrhills High SchoolGrades: 9-12Distance: 2.1 mi
Get a cash offer in 3 minutes
Find out how much your home could sell for in as little as 3 minutes with a no-obligation cash offer.
Estimated market value
$233,500
Get a cash offer in 3 minutes
Find out how much your home could sell for in as little as 3 minutes with a no-obligation cash offer.
Estimated market value
$233,500



