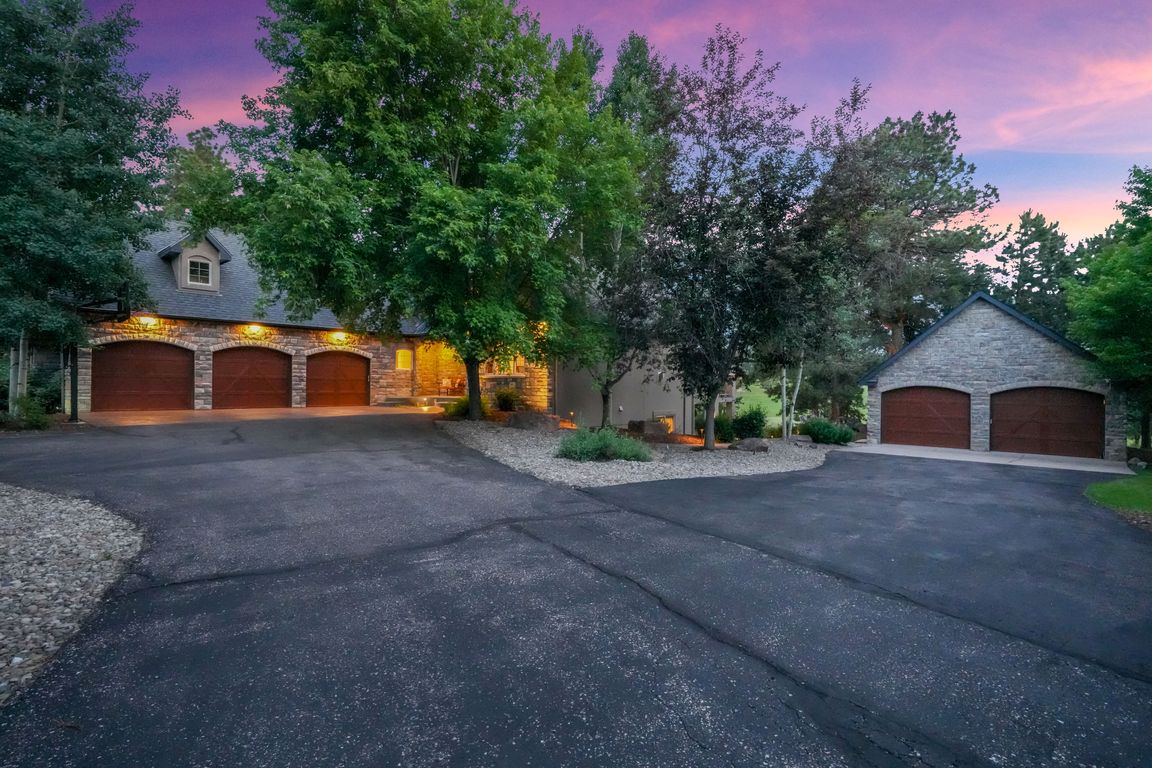
For salePrice cut: $85K (8/6)
$1,740,000
4beds
4,846sqft
3781 Mountain Dance Dr, Colorado Springs, CO 80908
4beds
4,846sqft
Single family residence
Built in 2002
2.52 Acres
5 Attached garage spaces
$359 price/sqft
$480 quarterly HOA fee
What's special
Walkout basementMature maplesPine log wallsGym areaUpper-level in-law suiteGranite islandVaulted ceilings
Experience exceptional main-level, ADA-friendly living in this 4-bedroom, 4-bath, 5-car mountain retreat, tucked at the end of a quiet cul-de-sac on 2.5 acres. This stunning stone and stucco estate offers breathtaking Front Range and Pikes Peak views, impeccable landscaping, and dual ponds with cascading waterfalls. Inspired by Beaver Creek ski homes, ...
- 97 days |
- 1,507 |
- 64 |
Source: Pikes Peak MLS,MLS#: 8310774
Travel times
Kitchen
Living Room
Primary Bedroom
Apartment Kitchen
Workout room/ non conforming Bedroom
Basement Bedroom
Apartment Bedroom
Basement Bedroom
Basement (Finished)
Loft
Primary Closet
Office
Laundry Room
Dining Room
Primary Bathroom
Zillow last checked: 7 hours ago
Listing updated: August 06, 2025 at 12:03am
Listed by:
Aimee Fletcher CLHMS GRI 719-425-5020,
Exp Realty LLC,
Brent Patterson 719-651-1384
Source: Pikes Peak MLS,MLS#: 8310774
Facts & features
Interior
Bedrooms & bathrooms
- Bedrooms: 4
- Bathrooms: 4
- Full bathrooms: 2
- 3/4 bathrooms: 2
Primary bedroom
- Level: Main
- Area: 315 Square Feet
- Dimensions: 15 x 21
Heating
- Forced Air, Natural Gas
Cooling
- Ceiling Fan(s), Central Air
Appliances
- Included: 220v in Kitchen, Dishwasher, Disposal, Double Oven, Down Draft, Gas in Kitchen, Microwave, Range, Refrigerator, Self Cleaning Oven
- Laundry: Electric Hook-up, Main Level
Features
- 6-Panel Doors, 9Ft + Ceilings, Beamed Ceilings, Great Room, High Speed Internet, Pantry, Secondary Suite w/in Home
- Flooring: Carpet, Tile, Wood
- Windows: Window Coverings
- Basement: Full,Partially Finished
- Has fireplace: Yes
- Fireplace features: Basement, Gas
Interior area
- Total structure area: 4,846
- Total interior livable area: 4,846 sqft
- Finished area above ground: 2,765
- Finished area below ground: 2,081
Video & virtual tour
Property
Parking
- Total spaces: 5
- Parking features: Attached, Detached, Garage Door Opener, Paved Driveway
- Attached garage spaces: 5
Accessibility
- Accessibility features: Bathroom Access, Customized Wheelchair Accessible, Hand Rails, Accessible Kitchen, Accessible Approach with Ramp, See Prop Desc Remarks
Features
- Levels: Two
- Stories: 2
- Patio & porch: Composite, Concrete
- Exterior features: Auto Sprinkler System
- Fencing: None
- Has view: Yes
- View description: View of Rock Formations
Lot
- Size: 2.52 Acres
- Features: Backs to Open Space, Wooded, Hiking Trail, HOA Required $, Landscaped
Details
- Parcel number: 6126002009
Construction
Type & style
- Home type: SingleFamily
- Property subtype: Single Family Residence
Materials
- Stone, Stucco, Framed on Lot
- Foundation: Walk Out
- Roof: Composite Shingle
Condition
- Existing Home
- New construction: No
- Year built: 2002
Utilities & green energy
- Electric: 220 Volts in Garage
- Water: Well
- Utilities for property: Electricity Connected, Natural Gas Connected
Green energy
- Indoor air quality: Radon System
Community & HOA
Community
- Features: Community Center, Dining, Gated, Hiking or Biking Trails, Lake, Parks or Open Space, Playground, Tennis Court(s), Lake/Pond, Landscape Maintenance, Recreation Room
HOA
- Has HOA: Yes
- Services included: Covenant Enforcement, Management, Security, Snow Removal, Trash Removal, Other
- HOA fee: $480 quarterly
Location
- Region: Colorado Springs
Financial & listing details
- Price per square foot: $359/sqft
- Tax assessed value: $964,040
- Annual tax amount: $4,941
- Date on market: 7/4/2025
- Listing terms: Cash,Conventional,VA Loan
- Electric utility on property: Yes