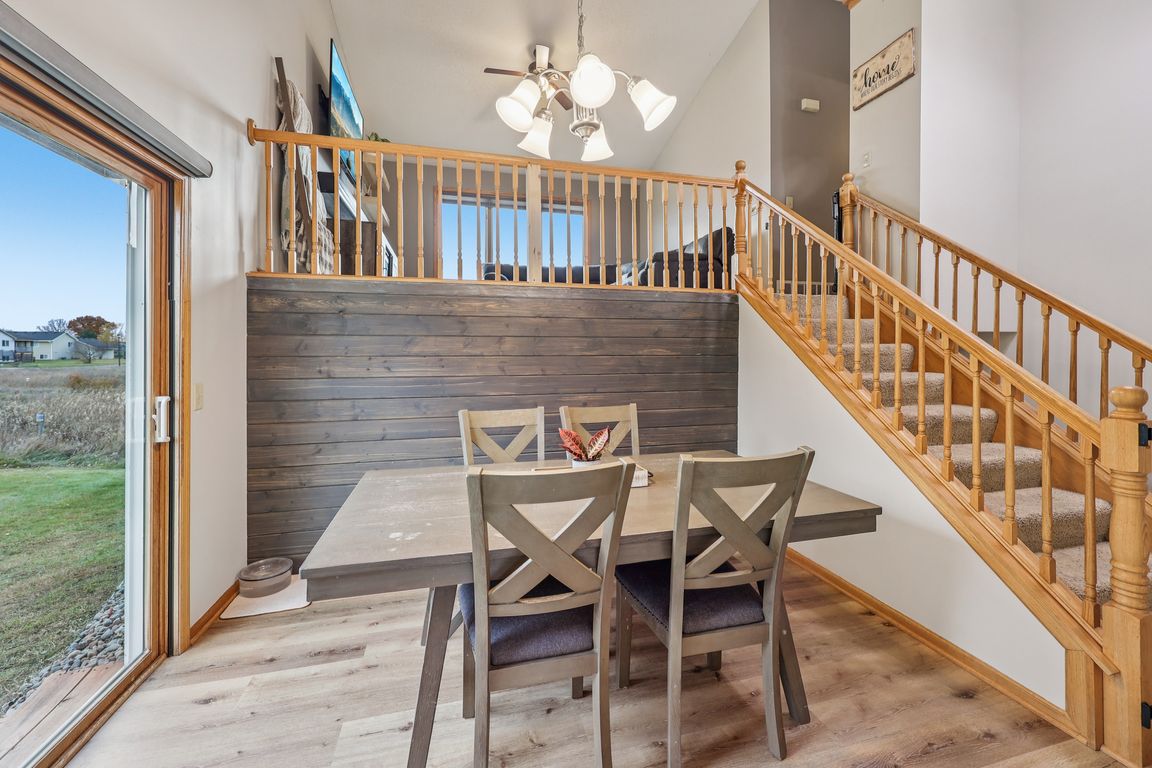Open: Sat 9am-11am

Coming soon
$314,900
3beds
1,840sqft
37816 Hawthorne Ave, North Branch, MN 55056
3beds
1,840sqft
Single family residence
Built in 2003
0.31 Acres
3 Attached garage spaces
$171 price/sqft
What's special
Nestled on a spacious corner lot overlooking peaceful wetlands, this home offers a perfect balance of serenity and convenience. All three bedrooms are thoughtfully positioned on one level, while new flooring brings a clean, modern touch throughout. Electric privacy shades in the kitchen, dining, and living rooms offer effortless control of ...
- 1 day |
- 167 |
- 15 |
Source: NorthstarMLS as distributed by MLS GRID,MLS#: 6814167
Travel times
Family Room
Kitchen
Dining Room
Zillow last checked: 8 hours ago
Listing updated: November 05, 2025 at 11:15pm
Listed by:
The Leonhardt Team 651-769-5329,
Coldwell Banker Realty,
Andrew Lathe 651-431-0883
Source: NorthstarMLS as distributed by MLS GRID,MLS#: 6814167
Facts & features
Interior
Bedrooms & bathrooms
- Bedrooms: 3
- Bathrooms: 2
- Full bathrooms: 2
Rooms
- Room types: Kitchen, Dining Room, Foyer, Living Room, Bedroom 1, Bedroom 2, Bedroom 3, Family Room, Laundry
Bedroom 1
- Level: Upper
- Area: 156 Square Feet
- Dimensions: 13x12
Bedroom 2
- Level: Upper
- Area: 143 Square Feet
- Dimensions: 13x11
Bedroom 3
- Level: Upper
- Area: 99 Square Feet
- Dimensions: 11x9
Dining room
- Level: Main
- Area: 110 Square Feet
- Dimensions: 11x10
Family room
- Level: Lower
- Area: 504 Square Feet
- Dimensions: 36x14
Foyer
- Level: Main
- Area: 35 Square Feet
- Dimensions: 7x5
Kitchen
- Level: Main
- Area: 132 Square Feet
- Dimensions: 12x11
Laundry
- Level: Lower
- Area: 130 Square Feet
- Dimensions: 13x10
Living room
- Level: Upper
- Area: 196 Square Feet
- Dimensions: 14x14
Heating
- Forced Air
Cooling
- Central Air
Appliances
- Included: Air-To-Air Exchanger, Dishwasher, Dryer, Microwave, Range, Refrigerator, Washer
Features
- Basement: Block,Finished,Full,Walk-Out Access
- Number of fireplaces: 1
- Fireplace features: Gas
Interior area
- Total structure area: 1,840
- Total interior livable area: 1,840 sqft
- Finished area above ground: 1,118
- Finished area below ground: 554
Video & virtual tour
Property
Parking
- Total spaces: 3
- Parking features: Attached, Asphalt, Garage, Garage Door Opener, Insulated Garage
- Attached garage spaces: 3
- Has uncovered spaces: Yes
Accessibility
- Accessibility features: None
Features
- Levels: Three Level Split
- Patio & porch: Front Porch
- Fencing: Chain Link
Lot
- Size: 0.31 Acres
- Dimensions: 150 x 102 x 131 x 100
Details
- Foundation area: 1118
- Parcel number: 110106803
- Zoning description: Residential-Single Family
Construction
Type & style
- Home type: SingleFamily
- Property subtype: Single Family Residence
Materials
- Brick Veneer, Vinyl Siding, Concrete, Frame
- Roof: Age Over 8 Years
Condition
- Age of Property: 22
- New construction: No
- Year built: 2003
Utilities & green energy
- Electric: Circuit Breakers, 200+ Amp Service
- Gas: Natural Gas
- Sewer: City Sewer/Connected
- Water: City Water/Connected
Community & HOA
Community
- Subdivision: Wood Duck Ponds
HOA
- Has HOA: No
Location
- Region: North Branch
Financial & listing details
- Price per square foot: $171/sqft
- Tax assessed value: $303,100
- Annual tax amount: $3,518
- Date on market: 11/6/2025
- Road surface type: Paved