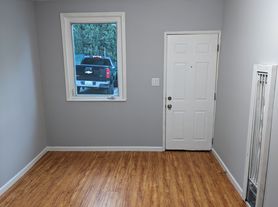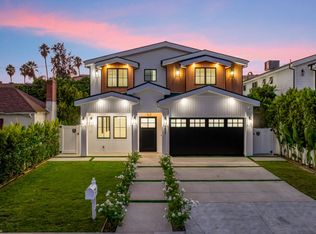Welcome to this stunning one-of-a-kind home perched in the hills of Studio City with breathtaking panoramic views! The open main level offers a bright living room with fireplace and a modern kitchen with stainless steel appliances, Caesar-stone countertops, island seating, and dining area. Fold-away glass doors open to a deck with fire-pit and incredible Valley and mountain views. The luxurious primary suite includes a fireplace, balcony, spa-like bath, walk-in closet, BBQ patio, and a second deck with a swim spa hot tub. The lower level features a family room with balcony, gym, steam shower, and bonus room. Designer upgrades include LED lighting, surround sound, security system, whole-house water filtration system. The terraced yard is landscaped with beautiful greens. A must-see gem offering unmatched views and modern luxury! Available long or short term.
Copyright The MLS. All rights reserved. Information is deemed reliable but not guaranteed.
House for rent
$13,995/mo
3782 Berry Dr, Studio City, CA 91604
4beds
3,986sqft
Price may not include required fees and charges.
Singlefamily
Available now
-- Pets
Central air
In unit laundry
2 Parking spaces parking
Central, fireplace
What's special
Terraced yardPanoramic viewsSurround soundIsland seatingSpa-like bathLuxurious primary suiteBbq patio
- 17 days |
- -- |
- -- |
Travel times
Looking to buy when your lease ends?
Consider a first-time homebuyer savings account designed to grow your down payment with up to a 6% match & a competitive APY.
Facts & features
Interior
Bedrooms & bathrooms
- Bedrooms: 4
- Bathrooms: 4
- Full bathrooms: 3
- 1/2 bathrooms: 1
Rooms
- Room types: Family Room, Walk In Closet
Heating
- Central, Fireplace
Cooling
- Central Air
Appliances
- Included: Dishwasher, Disposal, Dryer, Freezer, Range Oven, Refrigerator, Washer
- Laundry: In Unit, Laundry Area
Features
- View, Walk In Closet, Walk-In Closet(s)
- Flooring: Wood
- Has fireplace: Yes
Interior area
- Total interior livable area: 3,986 sqft
Property
Parking
- Total spaces: 2
- Parking features: Covered
- Details: Contact manager
Features
- Stories: 3
- Exterior features: Contact manager
- Has view: Yes
- View description: City View
Details
- Parcel number: 2378023018
Construction
Type & style
- Home type: SingleFamily
- Architectural style: Spanish
- Property subtype: SingleFamily
Community & HOA
Location
- Region: Studio City
Financial & listing details
- Lease term: Contact For Details
Price history
| Date | Event | Price |
|---|---|---|
| 10/21/2025 | Listed for rent | $13,995$4/sqft |
Source: | ||
| 9/3/2020 | Listing removed | $2,595,000$651/sqft |
Source: Coldwell Banker Realty #SR20140630 | ||
| 7/17/2020 | Listed for sale | $2,595,000+147.1%$651/sqft |
Source: Coldwell Banker Realty #SR20140630 | ||
| 6/23/2010 | Sold | $1,050,000-36.3%$263/sqft |
Source: Public Record | ||
| 6/11/2010 | Listed for sale | $1,649,000+43.4%$414/sqft |
Source: Southern Financial Inc | ||

