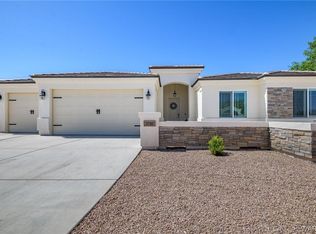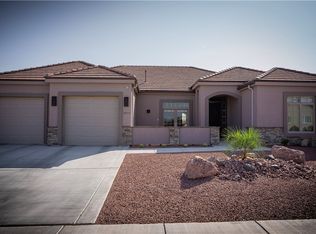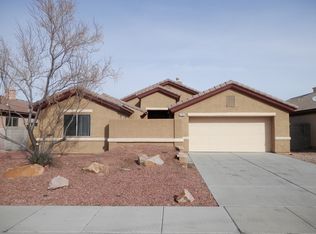Sold for $425,000 on 06/27/25
$425,000
3782 Katie Lane Loop, Kingman, AZ 86401
3beds
1,759sqft
Single Family Residence
Built in 2020
8,276.4 Square Feet Lot
$425,200 Zestimate®
$242/sqft
$2,281 Estimated rent
Home value
$425,200
$383,000 - $472,000
$2,281/mo
Zestimate® history
Loading...
Owner options
Explore your selling options
What's special
Discover the epitome of luxury in this stunning, newer home nestled within the prestigious gated community of Castle Rock Village. Boasting bright, meticulously crafted spaces, this residence seamlessly blends elegance with comfort. High-end finishes adorn every room, showcasing an unparalleled attention to detail.
Set on an expansive, pool-sized lot, the backyard is a beautifully landscaped haven, providing a tranquil, private retreat perfect for relaxation or entertaining. With fully paid solar and immaculate landscaping in both the front and back yards, all that's left to do is move in and enjoy the lifestyle you've always dreamed of. Don't miss this extraordinary opportunity to own a true masterpiece.
Zillow last checked: 8 hours ago
Listing updated: June 28, 2025 at 09:57am
Listed by:
Diane Holley 949-523-0900,
Citiea Realty Group
Bought with:
Diane Holley, SA707598000
Citiea Realty Group
Source: Lake Havasu AOR,MLS#: 1033126
Facts & features
Interior
Bedrooms & bathrooms
- Bedrooms: 3
- Bathrooms: 2
- Full bathrooms: 2
Heating
- Ground Mount Unit(s), Central, Electric
Cooling
- Ground Mount Unit(s), Central Air, Electric
Appliances
- Included: Microwave
- Laundry: Electric Dryer Hookup, Utility Room, Inside, Gas Dryer Hookup
Features
- Vaulted Ceiling(s), Casual Dining, Counters-Granite/Stone, Breakfast Bar, Ceiling Fan(s), Open Floorplan, Pantry, Walk-In Closet(s)
- Flooring: Laminate, Carpet, Tile
- Windows: Window Coverings
Interior area
- Total structure area: 1,759
- Total interior livable area: 1,759 sqft
Property
Parking
- Total spaces: 4
- Parking features: Garage Door Opener, Air Conditioned, Door - 8 Ft Height
- Garage spaces: 4
Features
- Levels: One
- Stories: 1
- Exterior features: Fruit Trees, Watering System
- Has private pool: Yes
- Pool features: Heated
- Spa features: Spa
- Fencing: Back Yard,Block,Privacy
Lot
- Size: 8,276 sqft
- Dimensions: 80' x 105'
Details
- Parcel number: 32256002
- Zoning description: K-R-1-8 Res: Sing Fam 8,000 sqft min
Construction
Type & style
- Home type: SingleFamily
- Architectural style: Ranch,Modern
- Property subtype: Single Family Residence
Materials
- Frame, Stucco
- Roof: Tile
Condition
- New construction: No
- Year built: 2020
Details
- Builder name: R Group
Utilities & green energy
- Sewer: Public Sewer
- Utilities for property: Electricity Available, Natural Gas Available, Natural Gas Connected, Underground Utilities
Community & neighborhood
Community
- Community features: Bike/Jog Trail(s), Community Center, Fitness Center, Gated
Location
- Region: Kingman
- Subdivision: Castle Rock Village
HOA & financial
HOA
- Has HOA: Yes
- HOA fee: $94 monthly
Other
Other facts
- Listing terms: 1031 Exchange,Cash,Conventional,FHA,VA Loan
Price history
| Date | Event | Price |
|---|---|---|
| 6/27/2025 | Sold | $425,000-2.3%$242/sqft |
Source: | ||
| 4/6/2025 | Pending sale | $434,900$247/sqft |
Source: | ||
| 1/4/2025 | Price change | $434,900-1.1%$247/sqft |
Source: | ||
| 12/4/2024 | Price change | $439,900-2.2%$250/sqft |
Source: | ||
| 11/24/2024 | Listed for sale | $449,900$256/sqft |
Source: | ||
Public tax history
| Year | Property taxes | Tax assessment |
|---|---|---|
| 2025 | $1,116 -2.9% | $31,094 +10% |
| 2024 | $1,150 +6.5% | $28,265 +5.3% |
| 2023 | $1,080 +370.3% | $26,840 +21.2% |
Find assessor info on the county website
Neighborhood: 86401
Nearby schools
GreatSchools rating
- 7/10Hualapai Elementary SchoolGrades: K-5Distance: 2.7 mi
- 2/10Kingman Middle SchoolGrades: 6-8Distance: 2.8 mi
- 4/10Kingman High SchoolGrades: 9-12Distance: 1.8 mi

Get pre-qualified for a loan
At Zillow Home Loans, we can pre-qualify you in as little as 5 minutes with no impact to your credit score.An equal housing lender. NMLS #10287.
Sell for more on Zillow
Get a free Zillow Showcase℠ listing and you could sell for .
$425,200
2% more+ $8,504
With Zillow Showcase(estimated)
$433,704

