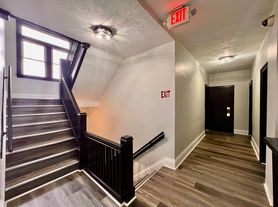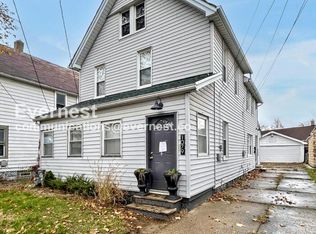This charming upstairs apartment has 2 bedrooms & 1 bath! LVP flooring! White subway tile backsplash! Stainless steel refrigerator! The windows provide ample natural lighting!
Apartment for rent
$1,050/mo
3782 W 38th St, Cleveland, OH 44109
2beds
992sqft
Price may not include required fees and charges.
Apartment
Available now
What's special
White subway tile backsplashLvp flooringStainless steel refrigerator
- 4 days |
- -- |
- -- |
Zillow last checked: 11 hours ago
Listing updated: December 03, 2025 at 01:02am
Learn more about the building:
Travel times
Looking to buy when your lease ends?
Consider a first-time homebuyer savings account designed to grow your down payment with up to a 6% match & a competitive APY.
Facts & features
Interior
Bedrooms & bathrooms
- Bedrooms: 2
- Bathrooms: 1
- Full bathrooms: 1
Interior area
- Total interior livable area: 992 sqft
Property
Parking
- Details: Contact manager
Features
- Exterior features: water/sewer
Details
- Parcel number: 01523149
Construction
Type & style
- Home type: Apartment
- Property subtype: Apartment
Building
Details
- Building name: 3782 W38th St
Community & HOA
Location
- Region: Cleveland
Financial & listing details
- Lease term: Contact For Details
Price history
| Date | Event | Price |
|---|---|---|
| 12/2/2025 | Listed for rent | $1,050$1/sqft |
Source: Zillow Rentals | ||
| 7/31/2025 | Sold | $170,000-2.9%$171/sqft |
Source: | ||
| 7/2/2025 | Pending sale | $175,000$176/sqft |
Source: | ||
| 4/26/2025 | Price change | $175,000-2.8%$176/sqft |
Source: | ||
| 4/5/2025 | Listed for sale | $180,000$181/sqft |
Source: | ||

