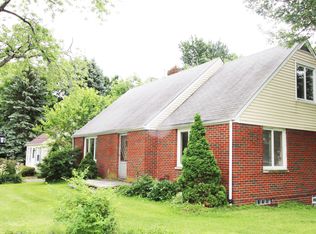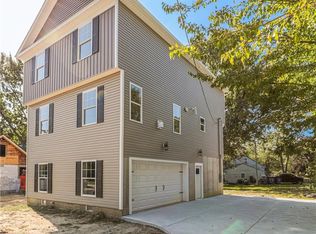Sold for $305,000
$305,000
37845 Erie Rd, Willoughby, OH 44094
3beds
1,700sqft
Single Family Residence
Built in 1969
0.27 Acres Lot
$308,400 Zestimate®
$179/sqft
$2,074 Estimated rent
Home value
$308,400
$271,000 - $348,000
$2,074/mo
Zestimate® history
Loading...
Owner options
Explore your selling options
What's special
This gorgeous, fully renovated 3-bedroom, 2-bathroom home is a true showstopper! Every detail has been thoughtfully designed with bold, modern finishes that make a statement. The open-concept layout creates an inviting space, perfect for both entertaining and everyday living. The kitchen dazzles with striking quartz countertops that sparkle like crushed diamonds, complemented by sleek cabinetry and premium finishes.
The spacious bedrooms offer comfort and tranquility, while the luxurious bathrooms boast stunning finishes that will truly awe—from designer tilework to elegant vanities, every detail exudes sophistication.
Step outside to enjoy your newly poured patio, set against a privacy fence for your own personal retreat. With no neighbors on one side, you'll experience even more space and seclusion. Fresh landscaping will bloom beautifully this spring, enhancing the curb appeal of this already stunning home.
Located just one minute from Downtown Willoughby and highway access, this home offers the perfect balance of charm and convenience—only 25 minutes to Downtown Cleveland and just moments from dining, shopping, parks, and more.
This is the one you’ve been waiting for—don’t miss it!
Zillow last checked: 8 hours ago
Listing updated: May 28, 2025 at 10:44am
Listing Provided by:
Alexandra D Friel alexa@thefrielgroup.com216-272-8818,
Platinum Real Estate
Bought with:
Robert L Rogers, 2015005456
Keller Williams Greater Metropolitan
Robert D Rogers, 2023005535
Keller Williams Greater Metropolitan
Source: MLS Now,MLS#: 5112122 Originating MLS: Akron Cleveland Association of REALTORS
Originating MLS: Akron Cleveland Association of REALTORS
Facts & features
Interior
Bedrooms & bathrooms
- Bedrooms: 3
- Bathrooms: 2
- Full bathrooms: 2
- Main level bathrooms: 2
Primary bedroom
- Level: Second
- Dimensions: 18 x 12
Bedroom
- Level: Second
- Dimensions: 12 x 10
Bedroom
- Level: Second
- Dimensions: 12 x 12
Eat in kitchen
- Level: First
Family room
- Level: First
Laundry
- Level: First
Living room
- Level: First
- Dimensions: 13.00 x 11.00
Heating
- Forced Air, Gas
Cooling
- Central Air, Ceiling Fan(s)
Appliances
- Included: Dishwasher, Disposal, Microwave, Range, Refrigerator
- Laundry: Electric Dryer Hookup, Main Level, Laundry Room
Features
- Windows: Insulated Windows
- Basement: None
- Has fireplace: No
Interior area
- Total structure area: 1,700
- Total interior livable area: 1,700 sqft
- Finished area above ground: 1,700
Property
Parking
- Total spaces: 2
- Parking features: Driveway, Detached, Garage, Gravel, Side By Side
- Garage spaces: 2
Accessibility
- Accessibility features: None
Features
- Levels: Two
- Stories: 2
- Patio & porch: Patio
- Fencing: Partial,Privacy,Wood
Lot
- Size: 0.27 Acres
- Dimensions: 69 x 171
- Features: Back Yard, Flat, Greenbelt, Level
Details
- Additional structures: Garage(s)
- Parcel number: 27B0430000310
Construction
Type & style
- Home type: SingleFamily
- Architectural style: Colonial
- Property subtype: Single Family Residence
Materials
- Vinyl Siding
- Foundation: Slab
- Roof: Asphalt
Condition
- Updated/Remodeled
- Year built: 1969
Utilities & green energy
- Sewer: Public Sewer
- Water: Public
Community & neighborhood
Location
- Region: Willoughby
Other
Other facts
- Listing terms: Cash,Conventional,FHA,VA Loan
Price history
| Date | Event | Price |
|---|---|---|
| 5/15/2025 | Sold | $305,000-7.6%$179/sqft |
Source: | ||
| 4/12/2025 | Pending sale | $330,000$194/sqft |
Source: | ||
| 4/4/2025 | Listed for sale | $330,000+127.6%$194/sqft |
Source: | ||
| 4/22/2024 | Sold | $145,000-9.3%$85/sqft |
Source: | ||
| 3/21/2024 | Pending sale | $159,900$94/sqft |
Source: | ||
Public tax history
| Year | Property taxes | Tax assessment |
|---|---|---|
| 2024 | $3,166 +19.7% | $57,980 +40.3% |
| 2023 | $2,645 +3.6% | $41,320 |
| 2022 | $2,554 -0.4% | $41,320 |
Find assessor info on the county website
Neighborhood: 44094
Nearby schools
GreatSchools rating
- 4/10Grant Elementary SchoolGrades: K-5Distance: 1 mi
- 6/10Willoughby Middle SchoolGrades: 6-8Distance: 1.8 mi
- 7/10South High SchoolGrades: 9-12Distance: 1.8 mi
Schools provided by the listing agent
- District: Willoughby-Eastlake - 4309
Source: MLS Now. This data may not be complete. We recommend contacting the local school district to confirm school assignments for this home.
Get pre-qualified for a loan
At Zillow Home Loans, we can pre-qualify you in as little as 5 minutes with no impact to your credit score.An equal housing lender. NMLS #10287.
Sell for more on Zillow
Get a Zillow Showcase℠ listing at no additional cost and you could sell for .
$308,400
2% more+$6,168
With Zillow Showcase(estimated)$314,568

