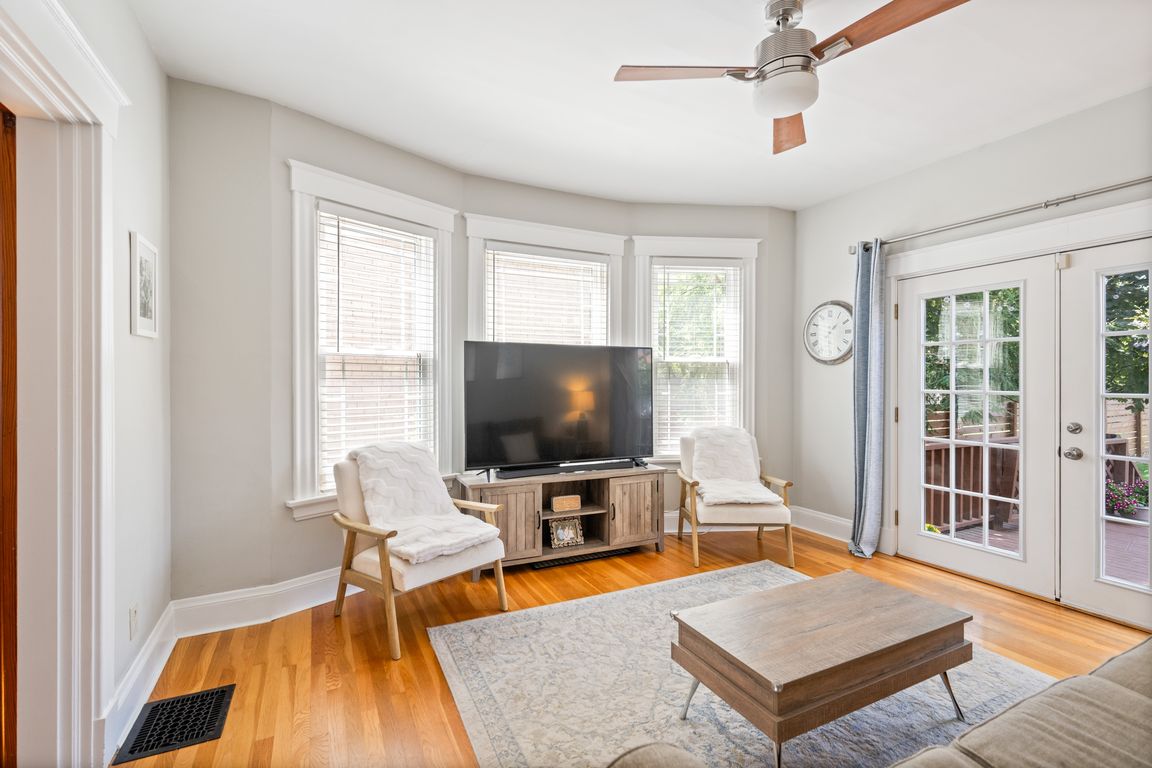Open: Sat 12:30pm-2pm

For salePrice cut: $15K (10/10)
$435,000
4beds
1,663sqft
3785 Drake Ave, Cincinnati, OH 45209
4beds
1,663sqft
Single family residence
Built in 1906
5,314 sqft
Open parking
$262 price/sqft
What's special
Quintessential Oakley charmer on one of Oakley's premier streets, featuring a spacious front porch with tree-lined views of Oakley's most walkable part of its neighborhood. Lovingly maintained, this home is truly move-in ready with an upgraded kitchen, stunning natural woodwork, Rookwood fireplace, and a beautifully remodeled bath complete with double-vanity and ...
- 57 days |
- 2,664 |
- 109 |
Likely to sell faster than
Source: Cincy MLS,MLS#: 1852312 Originating MLS: Cincinnati Area Multiple Listing Service
Originating MLS: Cincinnati Area Multiple Listing Service
Travel times
Living Room
Kitchen
Dining Room
Zillow last checked: 7 hours ago
Listing updated: October 16, 2025 at 01:06pm
Listed by:
Laura Wogen 513-383-8880,
Coldwell Banker Realty 513-321-9944,
Heather M Stallmeyer 919-280-1946,
Coldwell Banker Realty
Source: Cincy MLS,MLS#: 1852312 Originating MLS: Cincinnati Area Multiple Listing Service
Originating MLS: Cincinnati Area Multiple Listing Service

Facts & features
Interior
Bedrooms & bathrooms
- Bedrooms: 4
- Bathrooms: 1
- Full bathrooms: 1
Primary bedroom
- Features: Wall-to-Wall Carpet, Window Treatment
- Level: Second
- Area: 195
- Dimensions: 13 x 15
Bedroom 2
- Level: Second
- Area: 165
- Dimensions: 11 x 15
Bedroom 3
- Level: Second
- Area: 120
- Dimensions: 10 x 12
Bedroom 4
- Level: Third
- Area: 154
- Dimensions: 11 x 14
Bedroom 5
- Area: 0
- Dimensions: 0 x 0
Primary bathroom
- Features: Tile Floor, Double Vanity, Tub w/Shower, Window Treatment, Marb/Gran/Slate
Bathroom 1
- Features: Full
- Level: Second
Dining room
- Features: Chandelier, Window Treatment, Fireplace, Wood Floor, Formal
- Level: First
- Area: 195
- Dimensions: 13 x 15
Family room
- Area: 0
- Dimensions: 0 x 0
Kitchen
- Features: Tile Floor, Walkout, Window Treatment, Marble/Granite/Slate
- Area: 130
- Dimensions: 10 x 13
Living room
- Features: Walkout, Window Treatment, Wood Floor
- Area: 195
- Dimensions: 13 x 15
Office
- Features: Wall-to-Wall Carpet, Window Treatment
- Level: Third
- Area: 154
- Dimensions: 11 x 14
Heating
- Forced Air, Gas
Cooling
- Central Air
Appliances
- Included: Dishwasher, Dryer, Oven/Range, Refrigerator, Washer, Gas Water Heater
Features
- High Ceilings, Natural Woodwork
- Doors: French Doors, Multi Panel Doors
- Windows: Double Hung, Vinyl
- Basement: Full,Unfinished
- Number of fireplaces: 1
- Fireplace features: Gas, Inoperable, Dining Room
Interior area
- Total structure area: 1,663
- Total interior livable area: 1,663 sqft
Video & virtual tour
Property
Parking
- Parking features: On Street
- Has uncovered spaces: Yes
Features
- Stories: 3
- Patio & porch: Deck, Porch
- Fencing: Privacy,Wood
Lot
- Size: 5,314.32 Square Feet
- Dimensions: 33.5 x 160
Details
- Additional structures: Shed(s)
- Parcel number: 0400002004400
- Zoning description: Residential
Construction
Type & style
- Home type: SingleFamily
- Architectural style: Traditional
- Property subtype: Single Family Residence
Materials
- Wood Siding
- Foundation: Block
- Roof: Shingle
Condition
- New construction: No
- Year built: 1906
Utilities & green energy
- Gas: Natural
- Sewer: Public Sewer
- Water: Public
Community & HOA
HOA
- Has HOA: No
Location
- Region: Cincinnati
Financial & listing details
- Price per square foot: $262/sqft
- Tax assessed value: $339,420
- Annual tax amount: $7,432
- Date on market: 8/22/2025
- Listing terms: No Special Financing