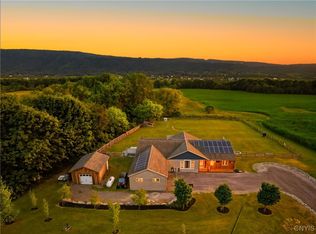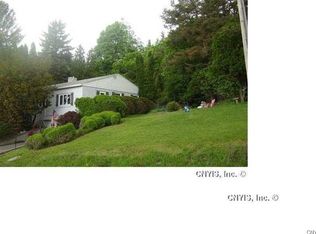Closed
$465,000
3785 Ransom Rd, Jamesville, NY 13078
3beds
2,544sqft
Single Family Residence
Built in 2016
37.13 Acres Lot
$479,800 Zestimate®
$183/sqft
$3,719 Estimated rent
Home value
$479,800
$446,000 - $518,000
$3,719/mo
Zestimate® history
Loading...
Owner options
Explore your selling options
What's special
Welcome to 3785 Ransom Road, a stunning custom-built home nestled on over 37 acres of serene countryside. This beautiful property offers the perfect blend of luxury, privacy, and functionality.
Inside, you’ll find three spacious bedrooms, two and a half bathrooms, and a dedicated office space—perfect for working from home. The first-floor primary suite features a luxurious en suite bathroom and a large walk-in closet. Throughout the home, you will enjoy high ceilings and tile flooring adding both elegance and durability.
Natural light pours in through the abundance of windows, offering breathtaking views of the surrounding landscape. The covered front porch provides an ideal spot to relax and enjoy the scenery.
The oversized garage includes a full electric car lift and space for up to six vehicles, plus an additional 1,200 square feet of cold storage loft space (not included in the home’s square footage).
Additional features include Radiant in-floor heating in the bathrooms, and entry way all the way to the great room. Perfect for wet shoes in the winter/spring! 16 acres currently set up as motocross tracks, which can easily be maintained or converted to suit your needs.
This unique property offers endless possibilities for recreation, relaxation, and luxurious country living.
Showings begin Wednesday 6/25.
Zillow last checked: 8 hours ago
Listing updated: October 06, 2025 at 05:43pm
Listed by:
Tabitha Cleveland 315-701-6900,
Keller Williams Syracuse
Bought with:
Itay Sapir, 10491211535
SAP Real Estate Group, LLC
Source: NYSAMLSs,MLS#: S1616790 Originating MLS: Syracuse
Originating MLS: Syracuse
Facts & features
Interior
Bedrooms & bathrooms
- Bedrooms: 3
- Bathrooms: 3
- Full bathrooms: 2
- 1/2 bathrooms: 1
- Main level bathrooms: 2
- Main level bedrooms: 1
Heating
- Forced Air, Radiant, Wood
Appliances
- Included: Dryer, Dishwasher, Electric Oven, Electric Range, Electric Water Heater, Microwave, Refrigerator, Tankless Water Heater, Washer
- Laundry: Main Level
Features
- Cathedral Ceiling(s), Entrance Foyer, Separate/Formal Living Room, Great Room, Home Office, Living/Dining Room, Pantry, Solid Surface Counters, Loft, Bath in Primary Bedroom, Main Level Primary, Primary Suite
- Flooring: Carpet, Tile, Varies
- Windows: Thermal Windows
- Basement: Walk-Out Access
- Number of fireplaces: 1
Interior area
- Total structure area: 2,544
- Total interior livable area: 2,544 sqft
Property
Parking
- Total spaces: 3
- Parking features: Attached, Garage, Circular Driveway, Garage Door Opener
- Attached garage spaces: 3
Features
- Levels: Two
- Stories: 2
- Patio & porch: Open, Porch
- Exterior features: Gravel Driveway, Hot Tub/Spa, Private Yard, See Remarks
- Has spa: Yes
Lot
- Size: 37.13 Acres
- Features: Irregular Lot, Rural Lot, Wooded
Details
- Additional structures: Garage Apartment
- Parcel number: 31460001000000010100000000
- Special conditions: Standard
Construction
Type & style
- Home type: SingleFamily
- Architectural style: Colonial
- Property subtype: Single Family Residence
Materials
- Spray Foam Insulation, Vinyl Siding, PEX Plumbing
- Foundation: Block
- Roof: Metal
Condition
- Resale
- Year built: 2016
Utilities & green energy
- Electric: Circuit Breakers
- Sewer: Septic Tank
- Water: Well
- Utilities for property: High Speed Internet Available
Community & neighborhood
Location
- Region: Jamesville
Other
Other facts
- Listing terms: Cash,Conventional
Price history
| Date | Event | Price |
|---|---|---|
| 10/3/2025 | Sold | $465,000-31.1%$183/sqft |
Source: | ||
| 9/28/2025 | Pending sale | $675,000$265/sqft |
Source: | ||
| 7/7/2025 | Contingent | $675,000$265/sqft |
Source: | ||
| 6/23/2025 | Listed for sale | $675,000+385.6%$265/sqft |
Source: | ||
| 4/20/2016 | Sold | $139,000-12.6%$55/sqft |
Source: | ||
Public tax history
| Year | Property taxes | Tax assessment |
|---|---|---|
| 2024 | -- | $305,000 |
| 2023 | -- | $305,000 |
| 2022 | -- | $305,000 +177.3% |
Find assessor info on the county website
Neighborhood: 13078
Nearby schools
GreatSchools rating
- 7/10Fabius Pompey Elementary SchoolGrades: K-5Distance: 9.4 mi
- 6/10Fabius Pompey Middle School High SchoolGrades: 6-12Distance: 9.3 mi
Schools provided by the listing agent
- District: Fabius-Pompey
Source: NYSAMLSs. This data may not be complete. We recommend contacting the local school district to confirm school assignments for this home.

