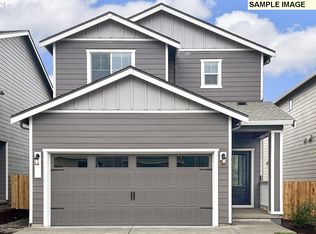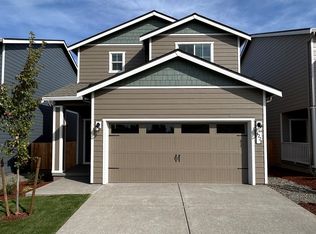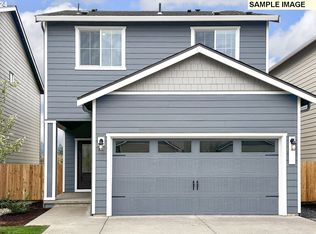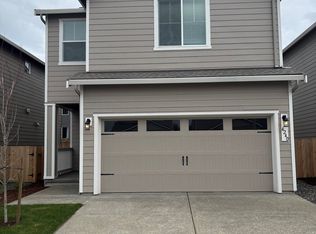Sold
$680,000
3785 SW Phyllis Ave, Gresham, OR 97080
5beds
2,626sqft
Residential, Single Family Residence
Built in 2025
-- sqft lot
$679,500 Zestimate®
$259/sqft
$-- Estimated rent
Home value
$679,500
$646,000 - $713,000
Not available
Zestimate® history
Loading...
Owner options
Explore your selling options
What's special
New Construction - September Completion! Built by America's Most Trusted Homebuilder. Welcome to The Oakridge at 3785 SW Phyllis Avenue in Piper Ridge. Step into a home that blends flexibility, comfort, and everyday ease. This two-story layout offers 5 bedrooms, 3 bathrooms, a 2-car garage, and 2,626 square feet of open-concept living. The first floor centers around a spacious great room that flows into a modern kitchen with an island, dining area, and a covered patio—perfect for casual gatherings or weekend entertaining. A bedroom and full bath on the main level create a quiet spot for guests or extra privacy. Upstairs, you'll find three more bedrooms, a full bath, a flexible loft, a tech space, and a convenient laundry room. The secluded primary suite features a walk-in closet and spa-inspired bath—a calming retreat to recharge each day. Additional Highlights Include: Bed and Bath Combo on Main Floor MLS#: 489957511
Zillow last checked: 8 hours ago
Listing updated: December 03, 2025 at 01:45am
Listed by:
Keith Diffenderffer 503-447-3104,
Cascadian South Corp.
Bought with:
Ali Sakhi, 201225280
Redfin
Source: RMLS (OR),MLS#: 489957511
Facts & features
Interior
Bedrooms & bathrooms
- Bedrooms: 5
- Bathrooms: 3
- Full bathrooms: 3
- Main level bathrooms: 1
Primary bedroom
- Level: Upper
Bedroom 2
- Level: Upper
Bedroom 3
- Level: Upper
Bedroom 5
- Level: Main
Kitchen
- Level: Main
Living room
- Level: Main
Heating
- Forced Air 90
Cooling
- Central Air
Appliances
- Included: Gas Appliances
Features
- High Ceilings, Kitchen Island, Pantry, Quartz
- Flooring: Laminate
- Number of fireplaces: 1
Interior area
- Total structure area: 2,626
- Total interior livable area: 2,626 sqft
Property
Parking
- Total spaces: 2
- Parking features: Attached
- Attached garage spaces: 2
Features
- Levels: Two
- Stories: 2
- Patio & porch: Covered Patio
- Has view: Yes
- View description: Mountain(s), Park/Greenbelt, Trees/Woods
Lot
- Features: Greenbelt, Level, SqFt 3000 to 4999
Details
- Parcel number: New Construction
Construction
Type & style
- Home type: SingleFamily
- Architectural style: Craftsman
- Property subtype: Residential, Single Family Residence
Materials
- Cement Siding, Lap Siding, Stone
- Roof: Composition
Condition
- New Construction
- New construction: Yes
- Year built: 2025
Utilities & green energy
- Gas: Gas
- Sewer: Public Sewer
- Water: Public
Green energy
- Indoor air quality: Lo VOC Material
Community & neighborhood
Location
- Region: Gresham
HOA & financial
HOA
- Has HOA: Yes
- HOA fee: $115 monthly
- Amenities included: Maintenance Grounds
Other
Other facts
- Listing terms: Cash,Conventional,FHA,VA Loan
Price history
| Date | Event | Price |
|---|---|---|
| 12/2/2025 | Sold | $680,000-2.9%$259/sqft |
Source: | ||
| 10/9/2025 | Pending sale | $699,999$267/sqft |
Source: | ||
| 7/24/2025 | Price change | $699,999-0.1%$267/sqft |
Source: | ||
| 6/27/2025 | Listed for sale | $700,677$267/sqft |
Source: | ||
Public tax history
Tax history is unavailable.
Neighborhood: Pleasant Valley
Nearby schools
GreatSchools rating
- 8/10Pleasant Valley Elementary SchoolGrades: K-5Distance: 0.4 mi
- 3/10Centennial Middle SchoolGrades: 6-8Distance: 2.4 mi
- 4/10Centennial High SchoolGrades: 9-12Distance: 2 mi
Schools provided by the listing agent
- Elementary: Pleasant Valley
- Middle: Centennial
- High: Centennial
Source: RMLS (OR). This data may not be complete. We recommend contacting the local school district to confirm school assignments for this home.
Get a cash offer in 3 minutes
Find out how much your home could sell for in as little as 3 minutes with a no-obligation cash offer.
Estimated market value
$679,500
Get a cash offer in 3 minutes
Find out how much your home could sell for in as little as 3 minutes with a no-obligation cash offer.
Estimated market value
$679,500



