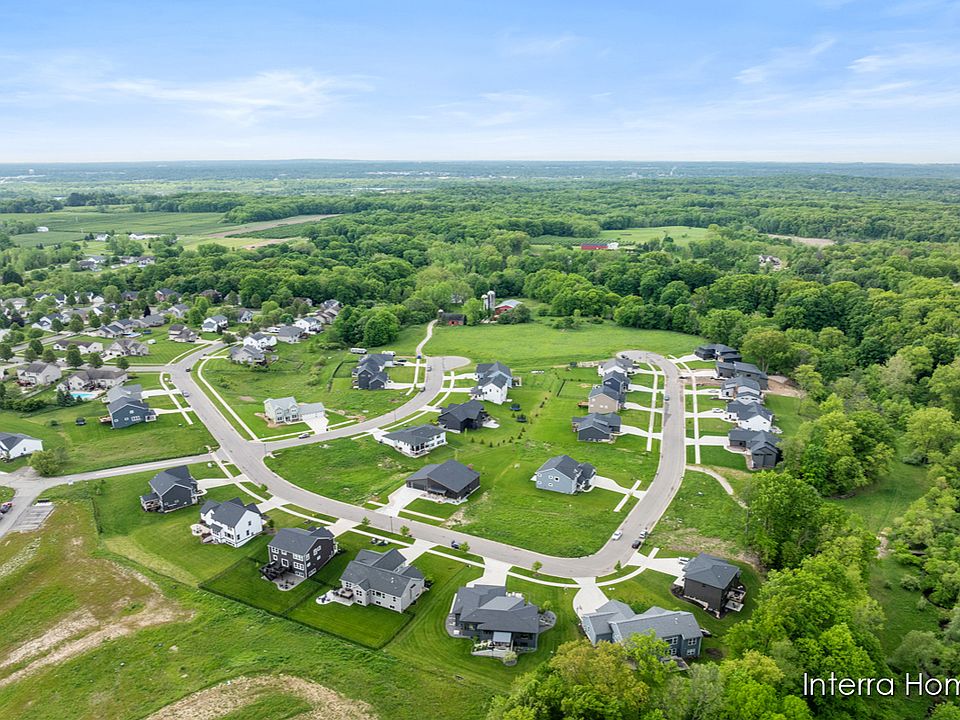Interra Homes is proud to present our Ashford floor plan in the Jason Ridge Condominiums community. This ZERO-step entry, open-concept floor plan offers three beds, three full bathrooms, and a main-floor laundry. Selections include upgraded laminate throughout the main living area and upgraded carpet. Quartz countertops are included in the kitchen and bathrooms 1 & 2, along with upgraded cabinets throughout. Enjoy extra space with a finished basement offering an additional recreational room, bedroom, and full bathroom, making this a truly turnkey home. There is also plenty of unfinished storage space in the basement. This home is move-in-ready!
New construction
$435,000
3786 Ambrosia Dr, Grand Rapids, MI 49534
3beds
1,978sqft
Single Family Residence
Built in 2025
-- sqft lot
$435,000 Zestimate®
$220/sqft
$-- HOA
What's special
Finished basementAdditional recreational roomQuartz countertopsOpen-concept floor planUpgraded laminateUpgraded carpetZero-step entry
This home is based on the Ashford plan.
- 9 days |
- 85 |
- 1 |
Zillow last checked: October 30, 2025 at 09:25am
Listing updated: October 30, 2025 at 09:25am
Listed by:
Interra Homes
Source: Interra Homes
Travel times
Schedule tour
Facts & features
Interior
Bedrooms & bathrooms
- Bedrooms: 3
- Bathrooms: 3
- Full bathrooms: 3
Interior area
- Total interior livable area: 1,978 sqft
Property
Parking
- Total spaces: 2
- Parking features: Garage
- Garage spaces: 2
Features
- Levels: 2.0
- Stories: 2
Construction
Type & style
- Home type: SingleFamily
- Property subtype: Single Family Residence
Condition
- New Construction
- New construction: Yes
- Year built: 2025
Details
- Builder name: Interra Homes
Community & HOA
Community
- Subdivision: Jason Ridge Condominiums
Location
- Region: Grand Rapids
Financial & listing details
- Price per square foot: $220/sqft
- Date on market: 10/30/2025
About the community
Jason Ridge - New Condos in Walker, MI
Next phase in the already-established Jason Ridge community in Walker is now available.
Source: Interra Homes
