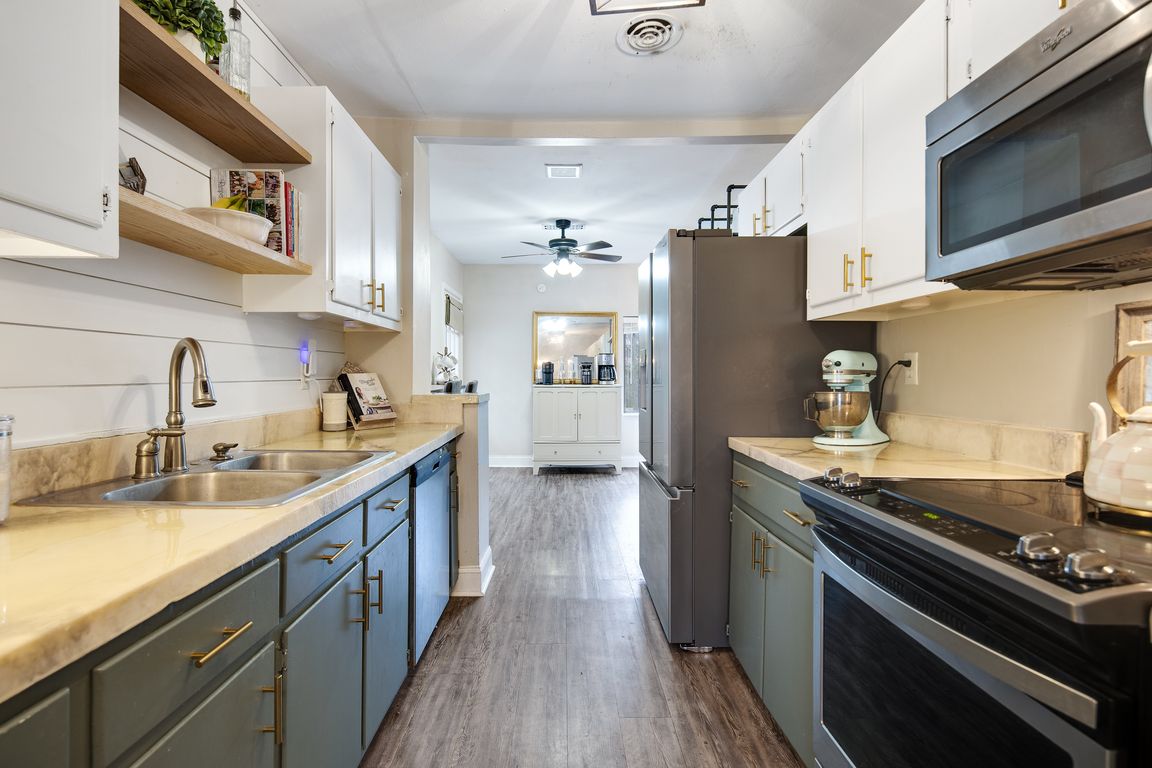Open: Sat 12pm-1pm

For salePrice cut: $15K (12/3)
$280,000
3beds
1,319sqft
3787 S Swan Ridge Cir, Memphis, TN 38122
3beds
1,319sqft
Single family residence
Built in 1947
8,276 sqft
Open parking
$212 price/sqft
What's special
Sleek finishesUpdated kitchenOriginal hardwood floorsCozy dining area
Step into this adorable 3-bed, 2-bath gem and experience the perfect blend of vintage character and modern convenience. With original hardwood floors throughout, this home exudes warmth and timeless appeal while offering a fresh, updated feel. The spacious layout features a welcoming living room, an updated kitchen with sleek finishes, and ...
- 302 days |
- 532 |
- 30 |
Source: MAAR,MLS#: 10189519
Travel times
Living Room
Kitchen
Dining Room
Zillow last checked: 8 hours ago
Listing updated: December 02, 2025 at 07:42pm
Listed by:
Niki Berry,
BHHS McLemore & Co. Realty 901-701-7555
Source: MAAR,MLS#: 10189519
Facts & features
Interior
Bedrooms & bathrooms
- Bedrooms: 3
- Bathrooms: 2
- Full bathrooms: 2
Rooms
- Room types: Attic
Primary bedroom
- Features: Hardwood Floor, Walk-In Closet(s)
- Level: First
- Area: 143
- Dimensions: 11 x 13
Bedroom 2
- Features: Hardwood Floor, Shared Bath
- Level: First
- Area: 110
- Dimensions: 10 x 11
Bedroom 3
- Features: Carpet, Shared Bath
- Level: First
- Area: 90
- Dimensions: 9 x 10
Primary bathroom
- Features: Tile Floor
Dining room
- Features: Separate Dining Room
- Area: 90
- Dimensions: 9 x 10
Kitchen
- Features: Breakfast Bar, Eat-in Kitchen, Updated/Renovated Kitchen, Washer/Dryer Connections
- Area: 80
- Dimensions: 8 x 10
Living room
- Features: Separate Living Room
- Area: 187
- Dimensions: 11 x 17
Den
- Dimensions: 0 x 0
Heating
- Central
Cooling
- 220 Wiring, Ceiling Fan(s), Central Air
Appliances
- Included: Gas Water Heater, Dishwasher, Disposal, Dryer, Microwave, Range/Oven, Refrigerator, Self Cleaning Oven, Washer
- Laundry: Laundry Closet
Features
- 1 or More BR Down, All Bedrooms Down, Full Bath Down, Primary Down, Renovated Bathroom, Split Bedroom Plan, Sprayed Ceiling, Cedar Closet(s), Mud Room, 2 or More Baths, 2nd Bedroom, 3rd Bedroom, Breakfast Room, Dining Room, Kitchen, Living Room, Primary Bedroom, Square Feet Source: AutoFill (MAARdata) or Public Records (Cnty Assessor Site)
- Flooring: Part Carpet, Part Hardwood, Tile
- Doors: Storm Door(s)
- Windows: Wood Frames, Window Treatments
- Attic: Attic Access,Pull Down Stairs
- Has fireplace: No
Interior area
- Total interior livable area: 1,319 sqft
Property
Parking
- Parking features: Driveway/Pad, Workshop in Garage
- Has uncovered spaces: Yes
Features
- Stories: 1
- Patio & porch: Porch, Patio, Covered Patio
- Exterior features: Sidewalks
- Pool features: None
- Fencing: Wood,Wood Fence
Lot
- Size: 8,276.4 Square Feet
- Dimensions: 60 x 137
- Features: Landscaped, Level, Some Trees
Details
- Additional structures: Storage
- Parcel number: 044099 00006
Construction
Type & style
- Home type: SingleFamily
- Architectural style: Traditional
- Property subtype: Single Family Residence
Materials
- Brick Veneer, Wood/Composition
- Roof: Composition Shingles
Condition
- New construction: No
- Year built: 1947
Utilities & green energy
- Sewer: Public Sewer
- Water: Public
Community & HOA
Community
- Security: Smoke Detector(s), Dead Bolt Lock(s)
- Subdivision: Greenlawn Third Addition
Location
- Region: Memphis
Financial & listing details
- Price per square foot: $212/sqft
- Tax assessed value: $215,500
- Annual tax amount: $3,282
- Price range: $280K - $280K
- Date on market: 2/6/2025
- Cumulative days on market: 302 days