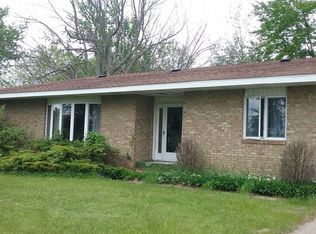Sold
Price Unknown
3788 E Poplar Rd, Clare, MI 48617
3beds
1,248sqft
Single Family Residence
Built in 1997
5 Acres Lot
$204,400 Zestimate®
$--/sqft
$1,418 Estimated rent
Home value
$204,400
$188,000 - $223,000
$1,418/mo
Zestimate® history
Loading...
Owner options
Explore your selling options
What's special
Five Acre Mini-Farm or Secluded Country Home Just Minutes From Downtown Clare! Peaceful rural living is yours with this well maintained 3 bedroom/2 full bath home a featuring a spacious kitchen with adjacent breakfast nook for viewing the 18+ deer who visit daily, separate dining space which doubles as an office, basic laundry area, large living room and 2 cozy bedrooms with a primary bedroom suite for added privacy. The 30x40 pole barn offers ample room for parking or storage and easily doubles as an extended entertaining space with an epoxy coated concrete floor for easy cleaning. All of this on an almost square 5 acre parcel with woods and open spaces. An excellent buy at just $175,000!
Zillow last checked: 8 hours ago
Listing updated: March 17, 2023 at 02:42pm
Listed by:
LYNN BLOOMFIELD 989-965-0414,
POINTS NORTH REALTY LLC
Bought with:
, 6501446789
CENTURY 21 LEE-MAC REALTY
Source: MiRealSource,MLS#: 50091211 Originating MLS: Clare Gladwin Board of REALTORS
Originating MLS: Clare Gladwin Board of REALTORS
Facts & features
Interior
Bedrooms & bathrooms
- Bedrooms: 3
- Bathrooms: 2
- Full bathrooms: 2
- Main level bathrooms: 2
- Main level bedrooms: 3
Bedroom 1
- Level: Main
- Area: 144
- Dimensions: 12 x 12
Bedroom 2
- Level: Main
- Area: 120
- Dimensions: 12 x 10
Bedroom 3
- Level: Main
- Area: 99
- Dimensions: 11 x 9
Bathroom 1
- Level: Main
- Area: 70
- Dimensions: 10 x 7
Bathroom 2
- Level: Main
- Area: 35
- Dimensions: 7 x 5
Dining room
- Level: Main
- Area: 100
- Dimensions: 10 x 10
Kitchen
- Level: Main
- Area: 120
- Dimensions: 12 x 10
Living room
- Level: Main
- Area: 221
- Dimensions: 17 x 13
Heating
- Forced Air, Propane
Cooling
- Central Air
Appliances
- Included: Dryer, Microwave, Range/Oven, Refrigerator, Washer, Water Softener Rented
- Laundry: Main Level
Features
- Basement: Crawl Space
- Has fireplace: No
Interior area
- Total structure area: 1,248
- Total interior livable area: 1,248 sqft
- Finished area above ground: 1,248
- Finished area below ground: 0
Property
Parking
- Total spaces: 4
- Parking features: Detached
- Garage spaces: 4
Features
- Levels: One
- Stories: 1
- Has private pool: Yes
- Pool features: Above Ground
- Frontage type: Road
- Frontage length: 413
Lot
- Size: 5 Acres
- Dimensions: 413 x 570 x 424 x 567
- Features: Dead End, Rural, Easement, Rolling/Hilly
Details
- Additional structures: Pole Barn
- Parcel number: 01103440026
- Special conditions: Private
Construction
Type & style
- Home type: SingleFamily
- Architectural style: Ranch
- Property subtype: Single Family Residence
Materials
- Vinyl Siding
Condition
- Year built: 1997
Utilities & green energy
- Sewer: Septic Tank
- Water: Private Well
Community & neighborhood
Location
- Region: Clare
- Subdivision: N/A
Other
Other facts
- Listing agreement: Exclusive Right To Sell
- Body type: Double Wide,Manufactured After 1976
- Listing terms: Cash,Conventional,FHA,VA Loan
Price history
| Date | Event | Price |
|---|---|---|
| 2/27/2023 | Sold | --0 |
Source: | ||
| 2/4/2023 | Pending sale | $170,000$136/sqft |
Source: | ||
| 11/3/2022 | Price change | $170,000-2.9%$136/sqft |
Source: | ||
| 9/25/2022 | Listed for sale | $175,000$140/sqft |
Source: | ||
Public tax history
| Year | Property taxes | Tax assessment |
|---|---|---|
| 2025 | $4,130 +236% | $97,600 -2% |
| 2024 | $1,229 | $99,600 +0.3% |
| 2023 | -- | $99,300 +42.9% |
Find assessor info on the county website
Neighborhood: 48617
Nearby schools
GreatSchools rating
- 3/10Robert M. Larson Elementary SchoolGrades: K-5Distance: 7.7 mi
- 4/10Harrison Middle SchoolGrades: 6-8Distance: 7.4 mi
- 7/10Harrison Community High SchoolGrades: 9-12Distance: 7.3 mi
Schools provided by the listing agent
- District: Harrison Community Schools
Source: MiRealSource. This data may not be complete. We recommend contacting the local school district to confirm school assignments for this home.
