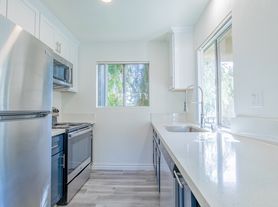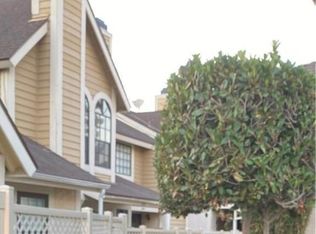Location! Location! Location!
Welcome to Verdana Gated Community! Built in 2024, this larger floor plan offers THREE EN-SUITE bedrooms with one of the three bedrooms on the first level and the other two En-Suites located on the third floor. The whole condo has luxury vinyl wood flooring throughout. The second floor you have your half bath, full kitchen with newer LG washer/dryer in the closet, dining area and living area that leads you to a private balcony. The balcony overlooks into the courtyard. The kitchen is equipped with stove/oven, microwave, dishwasher, water filtration system dispensed at the sink and a newer Samsung refrigerator. The two car side by side garage has direct access to the living space. The community offers a well manicured courtyard with seatings and charcoal BBQ community space. This middle unit condo includes solar panels, tankless water heater, Tesla EV charger in garage and RING camera doorbell for your convenience. The unit is in close proximity to the 210 Freeway, Historic Route 66, Trader Joes, Target, other shops, Restaurants, and Bonita Schools.
Condo for rent
$4,300/mo
3788 Verdana Cir, La Verne, CA 91750
3beds
1,618sqft
Price may not include required fees and charges.
Condo
Available now
Cats, small dogs OK
Central air, ceiling fan
In unit laundry
2 Attached garage spaces parking
Electric
What's special
Private balconyFull kitchenWell manicured courtyardCharcoal bbq community spaceWater filtration systemOverlooks into the courtyardNewer samsung refrigerator
- 2 days |
- -- |
- -- |
Travel times
Looking to buy when your lease ends?
Consider a first-time homebuyer savings account designed to grow your down payment with up to a 6% match & a competitive APY.
Facts & features
Interior
Bedrooms & bathrooms
- Bedrooms: 3
- Bathrooms: 4
- Full bathrooms: 3
- 1/2 bathrooms: 1
Heating
- Electric
Cooling
- Central Air, Ceiling Fan
Appliances
- Included: Dishwasher, Microwave, Oven, Range
- Laundry: In Unit, Laundry Closet, Stacked
Features
- Balcony, Bedroom on Main Level, Breakfast Bar, Built-in Features, Ceiling Fan(s), Eat-in Kitchen, High Ceilings, Multiple Staircases, Recessed Lighting, Walk-In Closet(s)
Interior area
- Total interior livable area: 1,618 sqft
Property
Parking
- Total spaces: 2
- Parking features: Attached, Garage, Covered
- Has attached garage: Yes
- Details: Contact manager
Features
- Stories: 3
- Exterior features: Contact manager
Details
- Parcel number: 8666017057
Construction
Type & style
- Home type: Condo
- Architectural style: Spanish
- Property subtype: Condo
Materials
- Roof: Tile
Condition
- Year built: 2024
Building
Management
- Pets allowed: Yes
Community & HOA
Community
- Security: Gated Community
Location
- Region: La Verne
Financial & listing details
- Lease term: 12 Months,24 Months
Price history
| Date | Event | Price |
|---|---|---|
| 10/28/2025 | Listed for rent | $4,300$3/sqft |
Source: CRMLS #AR25248830 | ||
| 10/24/2025 | Sold | $732,000-5.9%$452/sqft |
Source: | ||
| 10/4/2025 | Contingent | $778,000$481/sqft |
Source: | ||
| 8/9/2025 | Listed for sale | $778,000$481/sqft |
Source: | ||

