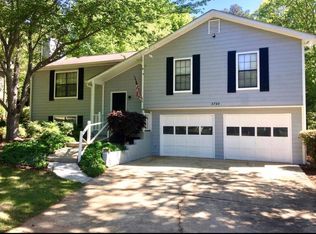Closed
$480,000
3789 Whitlock Ave, Suwanee, GA 30024
6beds
2,500sqft
Single Family Residence, Residential
Built in 1986
0.51 Acres Lot
$465,300 Zestimate®
$192/sqft
$3,005 Estimated rent
Home value
$465,300
$423,000 - $507,000
$3,005/mo
Zestimate® history
Loading...
Owner options
Explore your selling options
What's special
HOME IS LOCATED IN SUWANEE"S HISTORIC DISTRICT! WALKING DISTANCE TO SUWANEE'S TOWN CENTER PARK AND SUWANEE CREEK PARK.3 MINUTES DRIVE TO GEORGE PIERCE PARK.GREENBELT PARKS!HOME IS LOCATED QUIET NEIGHBORHOOD WITH NO HOA. Split LEVEL HOME ON HALF ACRE LOT WITH SPACIOUS DECK. COUNTRY KITCHEN WITH CUSTOM CABINETS AND DINING AREA.SPLIT BEDROOM PLAN. LOWER LEVEL WITH LARGE BEDROOM OR DEN, FULL BATH AND LAUNDRY ROOM.CUSTOM DECK OVERLOOKS BIG BACK YARD. HOME IS MINUTES FROM DOWNTOWN SUWANEE AROUND SHOPPING, DINING, EASY ACCESS ON I-85. ALL APPLIANCE AND FURNITURE COULD NEGOTIABLE WITH SELLER! NEW HVAC REPLACED ON SUMMER 2022! HOME IS VACANT PLEASE SHOW THROUGH SHOWING TIME!
Zillow last checked: 8 hours ago
Listing updated: July 16, 2024 at 02:43am
Listing Provided by:
Gina Chin,
Virtual Properties Realty.com
Bought with:
Doug Jacobs, 391920
Century 21 Results
Source: FMLS GA,MLS#: 7376912
Facts & features
Interior
Bedrooms & bathrooms
- Bedrooms: 6
- Bathrooms: 3
- Full bathrooms: 3
- Main level bathrooms: 2
- Main level bedrooms: 3
Primary bedroom
- Features: Master on Main, Split Bedroom Plan
- Level: Master on Main, Split Bedroom Plan
Bedroom
- Features: Master on Main, Split Bedroom Plan
Primary bathroom
- Features: Soaking Tub, Tub Only, Vaulted Ceiling(s)
Dining room
- Features: Separate Dining Room
Kitchen
- Features: Breakfast Bar, Kitchen Island, Pantry, Stone Counters
Heating
- Electric, Heat Pump, Hot Water, Natural Gas
Cooling
- Ceiling Fan(s), Central Air, Electric, Heat Pump, Whole House Fan
Appliances
- Included: Dishwasher, Dryer, Electric Cooktop, Electric Oven, Electric Range, Microwave, Range Hood, Refrigerator, Washer
- Laundry: In Basement, Laundry Room, Lower Level
Features
- Entrance Foyer 2 Story, High Ceilings 9 ft Main, High Speed Internet, Recessed Lighting, Vaulted Ceiling(s), Walk-In Closet(s)
- Flooring: Hardwood, Laminate
- Windows: Wood Frames
- Basement: Driveway Access,Exterior Entry,Finished,Finished Bath
- Attic: Permanent Stairs
- Has fireplace: No
- Fireplace features: None
- Common walls with other units/homes: No Common Walls
Interior area
- Total structure area: 2,500
- Total interior livable area: 2,500 sqft
Property
Parking
- Parking features: Driveway, Level Driveway, Parking Lot, Storage
- Has uncovered spaces: Yes
Accessibility
- Accessibility features: Accessible Closets, Customized Wheelchair Accessible, Accessible Doors, Accessible Electrical and Environmental Controls, Accessible Entrance, Accessible Full Bath, Accessible Kitchen Appliances, Stair Lift, Accessible Washer/Dryer
Features
- Levels: Multi/Split
- Patio & porch: Deck, Front Porch, Patio, Rear Porch
- Exterior features: Lighting, Permeable Paving, Rear Stairs, Storage, No Dock
- Pool features: None
- Spa features: None
- Fencing: Back Yard,Front Yard
- Has view: Yes
- View description: Trees/Woods
- Waterfront features: None
- Body of water: None
Lot
- Size: 0.51 Acres
- Features: Back Yard, Front Yard, Level, Private
Details
- Additional structures: None
- Parcel number: R7211 028
- Special conditions: Real Estate Owned
- Other equipment: Dehumidifier, Satellite Dish, TV Antenna
- Horse amenities: None
Construction
Type & style
- Home type: SingleFamily
- Architectural style: Traditional
- Property subtype: Single Family Residence, Residential
Materials
- Vinyl Siding
- Foundation: Slab
- Roof: Composition
Condition
- Resale
- New construction: No
- Year built: 1986
Utilities & green energy
- Electric: 110 Volts
- Sewer: Septic Tank
- Water: Public
- Utilities for property: Electricity Available, Natural Gas Available, Phone Available, Water Available
Green energy
- Energy efficient items: None
- Energy generation: None
Community & neighborhood
Security
- Security features: Fire Alarm, Fire Sprinkler System, Key Card Entry, Open Access, Smoke Detector(s)
Community
- Community features: None
Location
- Region: Suwanee
- Subdivision: None
Other
Other facts
- Road surface type: Concrete, Paved
Price history
| Date | Event | Price |
|---|---|---|
| 7/12/2024 | Pending sale | $489,000$196/sqft |
Source: | ||
| 7/11/2024 | Listed for sale | $489,000+1.9%$196/sqft |
Source: | ||
| 7/9/2024 | Sold | $480,000-1.8%$192/sqft |
Source: | ||
| 6/25/2024 | Pending sale | $489,000$196/sqft |
Source: | ||
| 5/8/2024 | Listed for sale | $489,000+34%$196/sqft |
Source: | ||
Public tax history
| Year | Property taxes | Tax assessment |
|---|---|---|
| 2024 | $3,668 -0.3% | $114,640 |
| 2023 | $3,680 +27.5% | $114,640 +27.5% |
| 2022 | $2,885 +35.7% | $89,880 +15.8% |
Find assessor info on the county website
Neighborhood: 30024
Nearby schools
GreatSchools rating
- 8/10Roberts Elementary SchoolGrades: PK-5Distance: 2 mi
- 8/10North Gwinnett Middle SchoolGrades: 6-8Distance: 2.2 mi
- 10/10North Gwinnett High SchoolGrades: 9-12Distance: 2.6 mi
Schools provided by the listing agent
- Elementary: Roberts
- Middle: North Gwinnett
- High: North Gwinnett
Source: FMLS GA. This data may not be complete. We recommend contacting the local school district to confirm school assignments for this home.
Get a cash offer in 3 minutes
Find out how much your home could sell for in as little as 3 minutes with a no-obligation cash offer.
Estimated market value
$465,300
Get a cash offer in 3 minutes
Find out how much your home could sell for in as little as 3 minutes with a no-obligation cash offer.
Estimated market value
$465,300
