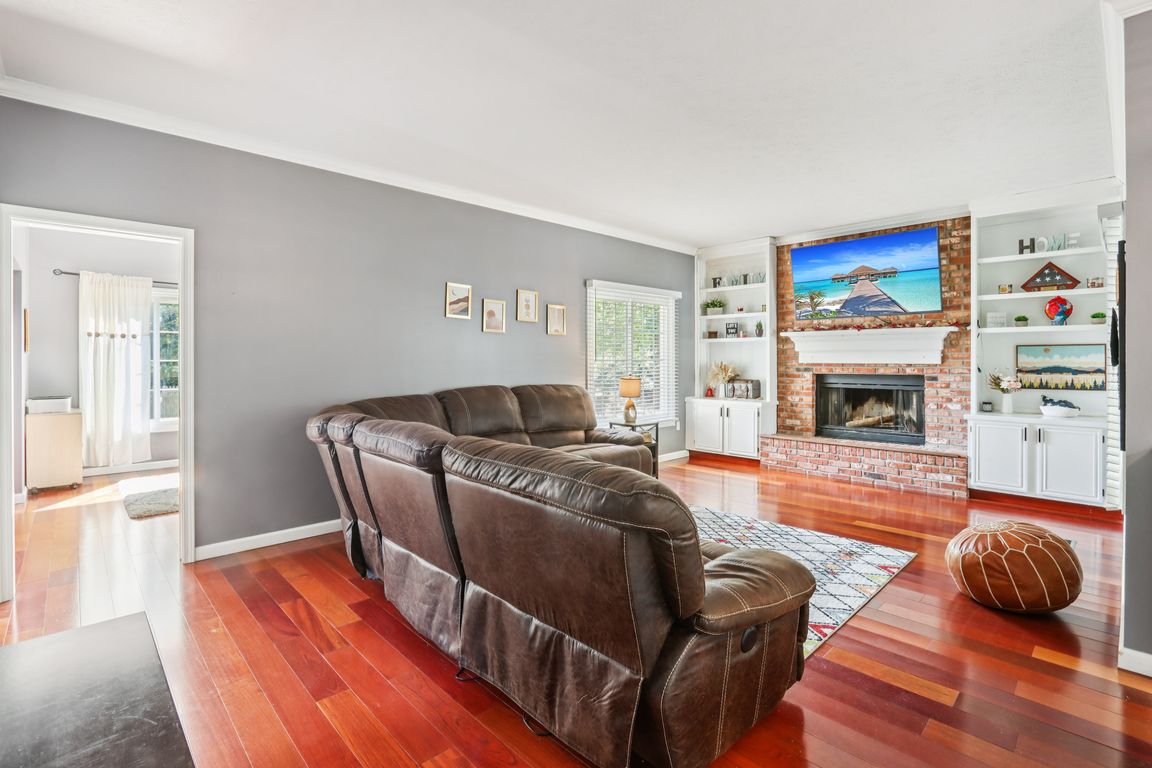Open: Sun 1pm-3pm

Active
$615,000
5beds
3,892sqft
379 Bolin Ct, Carmel, IN 46032
5beds
3,892sqft
Residential, single family residence
Built in 1992
0.44 Acres
3 Attached garage spaces
$158 price/sqft
$455 annually HOA fee
What's special
Fully finished basementBrick fireplacePrivate fireplaceHot tubQuartz countertopsScreened-in porchExceptional privacy
Welcome to 379 Bolin Court, a beautifully updated home tucked away at the end of a quiet cul-de-sac in the heart of Carmel. Situated on nearly half an acre, this property offers exceptional privacy while being just minutes from downtown Carmel, US-31, and an abundance of restaurants, shops, and parks. Inside, ...
- 1 day |
- 979 |
- 59 |
Source: MIBOR as distributed by MLS GRID,MLS#: 22066915
Travel times
Living Room
Kitchen
Primary Bedroom
Zillow last checked: 7 hours ago
Listing updated: October 10, 2025 at 08:35am
Listing Provided by:
Mel Coutz 317-513-5092,
Highgarden Real Estate,
Lindsey Schrader 317-385-5790,
Highgarden Real Estate
Source: MIBOR as distributed by MLS GRID,MLS#: 22066915
Facts & features
Interior
Bedrooms & bathrooms
- Bedrooms: 5
- Bathrooms: 3
- Full bathrooms: 2
- 1/2 bathrooms: 1
- Main level bathrooms: 1
Primary bedroom
- Level: Upper
- Area: 308 Square Feet
- Dimensions: 22x14
Bedroom 2
- Level: Upper
- Area: 156 Square Feet
- Dimensions: 13x12
Bedroom 3
- Level: Upper
- Area: 140 Square Feet
- Dimensions: 14x10
Bedroom 4
- Level: Upper
- Area: 168 Square Feet
- Dimensions: 14x12
Bedroom 5
- Level: Upper
- Area: 252 Square Feet
- Dimensions: 21x12
Bonus room
- Level: Basement
- Area: 510 Square Feet
- Dimensions: 30x17
Breakfast room
- Level: Main
- Area: 110 Square Feet
- Dimensions: 11X10
Dining room
- Level: Main
- Area: 156 Square Feet
- Dimensions: 13x12
Family room
- Level: Main
- Area: 322 Square Feet
- Dimensions: 23x14
Kitchen
- Level: Main
- Area: 110 Square Feet
- Dimensions: 10x11
Living room
- Level: Main
- Area: 240 Square Feet
- Dimensions: 20x12
Office
- Level: Main
- Area: 132 Square Feet
- Dimensions: 12x11
Play room
- Level: Basement
- Area: 385 Square Feet
- Dimensions: 35x11
Heating
- Forced Air, Heat Pump, Electric
Cooling
- Central Air
Appliances
- Included: Electric Cooktop, Dishwasher, Dryer, Electric Water Heater, Disposal, Microwave, Oven, Double Oven, Refrigerator, Washer
- Laundry: Upper Level
Features
- Attic Access, Attic Pull Down Stairs, Breakfast Bar, Built-in Features, Cathedral Ceiling(s), High Ceilings, Entrance Foyer, Hardwood Floors, Eat-in Kitchen, Pantry, Smart Thermostat, Walk-In Closet(s)
- Flooring: Hardwood
- Windows: Wood Work Painted
- Basement: Daylight,Finished
- Attic: Access Only,Pull Down Stairs
- Number of fireplaces: 2
- Fireplace features: Primary Bedroom, Family Room, Wood Burning
Interior area
- Total structure area: 3,892
- Total interior livable area: 3,892 sqft
- Finished area below ground: 1,135
Video & virtual tour
Property
Parking
- Total spaces: 3
- Parking features: Attached
- Attached garage spaces: 3
- Details: Garage Parking Other(Garage Door Opener, Service Door)
Features
- Levels: Two
- Stories: 2
- Patio & porch: Screened, Covered
- Exterior features: Balcony
- Has spa: Yes
- Spa features: Above Ground
- Has view: Yes
- View description: Trees/Woods
Lot
- Size: 0.44 Acres
- Features: Cul-De-Sac, Curbs, Sidewalks, Mature Trees
Details
- Parcel number: 290926002028000018
- Horse amenities: None
Construction
Type & style
- Home type: SingleFamily
- Architectural style: Traditional
- Property subtype: Residential, Single Family Residence
Materials
- Brick, Wood Siding
- Foundation: Concrete Perimeter
Condition
- New construction: No
- Year built: 1992
Details
- Builder name: Estridge
Utilities & green energy
- Electric: 200+ Amp Service
- Water: Public
- Utilities for property: Electricity Connected, Sewer Connected, Water Connected
Community & HOA
Community
- Security: Fire Alarm
- Subdivision: Westpark At Springmill
HOA
- Has HOA: Yes
- Amenities included: Insurance, Maintenance, Management, Snow Removal
- Services included: Association Home Owners, Entrance Common, Insurance, Maintenance, Management, Snow Removal
- HOA fee: $455 annually
- HOA phone: 317-570-4358
Location
- Region: Carmel
Financial & listing details
- Price per square foot: $158/sqft
- Tax assessed value: $657,800
- Annual tax amount: $5,850
- Date on market: 10/9/2025
- Electric utility on property: Yes