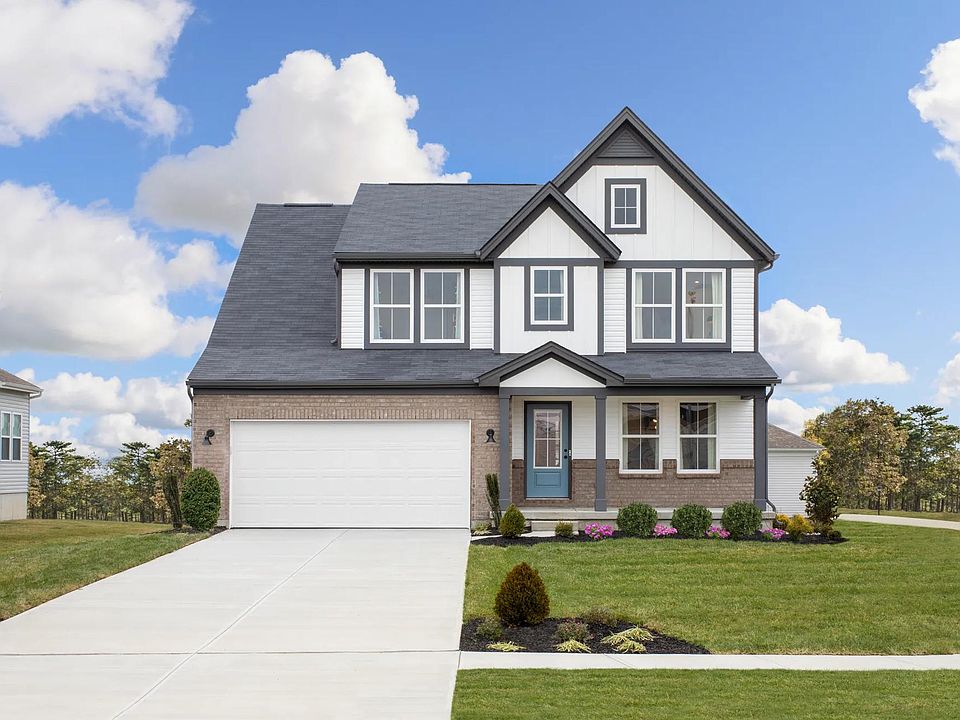If you're looking for easy one-level living, discover the Alexander plan today. Step inside and find a separate wing off the main foyer with two bedrooms and a full bath. Beyond the foyer lies the central living space featuring an open arrangement of the family room, kitchen and breakfast room. 9' ceilings in the family room, breakfast room and kitchen makes the space look larger and brighter with an abundance of natural lighting. The first floor primary suite and full bath are tucked away in the rear of the home off the family room, while a finished lower level and full bath give you additional space for relaxation with family and friends. And, don't forget about the convenient first floor laundry room.
New construction
$429,900
379 Champagne Ln, Walton, KY 41094
4beds
2,417sqft
Single Family Residence, Residential
Built in 2025
-- sqft lot
$-- Zestimate®
$178/sqft
$29/mo HOA
What's special
Central living spaceFinished lower levelAbundance of natural lightingFirst floor primary suite
Call: (859) 694-9725
- 29 days |
- 197 |
- 3 |
Zillow last checked: 7 hours ago
Listing updated: September 08, 2025 at 08:30am
Listed by:
John Heisler 859-468-9032,
Drees/Zaring Realty
Source: NKMLS,MLS#: 636060
Travel times
Schedule tour
Select your preferred tour type — either in-person or real-time video tour — then discuss available options with the builder representative you're connected with.
Facts & features
Interior
Bedrooms & bathrooms
- Bedrooms: 4
- Bathrooms: 3
- Full bathrooms: 3
Primary bedroom
- Description: Carpet
- Level: First
- Area: 156
- Dimensions: 12 x 13
Bedroom 2
- Description: Carpet
- Level: First
- Area: 100
- Dimensions: 10 x 10
Bedroom 3
- Description: Carpet
- Level: First
- Area: 100
- Dimensions: 10 x 10
Bedroom 4
- Description: Carpet
- Level: Lower
- Area: 143
- Dimensions: 11 x 13
Other
- Description: Carpet
- Level: Lower
- Area: 338
- Dimensions: 26 x 13
Family room
- Description: LVP flooring
- Level: First
- Area: 182
- Dimensions: 14 x 13
Laundry
- Description: Roll vinyl flooring
- Level: First
- Area: 30
- Dimensions: 6 x 5
Other
- Description: 2-car garage
- Level: First
- Area: 400
- Dimensions: 20 x 20
Heating
- Electric
Cooling
- Central Air
Appliances
- Included: Stainless Steel Appliance(s), Electric Oven, Electric Range, Dishwasher, Disposal, Microwave
Features
- Kitchen Island, Walk-In Closet(s), Storage, Smart Thermostat, Smart Home, Pantry, Open Floorplan, High Speed Internet, Entrance Foyer, Eat-in Kitchen, Double Vanity, Wired for Data
- Windows: Vinyl Frames
- Basement: Full
Interior area
- Total structure area: 2,417
- Total interior livable area: 2,417 sqft
Property
Parking
- Total spaces: 2
- Parking features: Attached, Driveway, Garage Faces Front
- Attached garage spaces: 2
- Has uncovered spaces: Yes
Features
- Levels: One
- Stories: 1
- Patio & porch: Deck, Patio
Details
- Zoning description: Residential
Construction
Type & style
- Home type: SingleFamily
- Architectural style: Craftsman
- Property subtype: Single Family Residence, Residential
Materials
- Brick, Concrete, Vinyl Siding
- Foundation: Poured Concrete
- Roof: Shingle
Condition
- New construction: Yes
- Year built: 2025
Details
- Builder name: Drees Homes
Utilities & green energy
- Sewer: Public Sewer
- Water: Public
- Utilities for property: Cable Available
Community & HOA
Community
- Subdivision: Aosta Valley - Kenton County
HOA
- Has HOA: Yes
- Services included: Association Fees, Maintenance Grounds
- HOA fee: $350 annually
Location
- Region: Walton
Financial & listing details
- Price per square foot: $178/sqft
- Date on market: 9/8/2025
About the community
If you are looking for a brand-new home at a tremendous value in Walton, discover Aosta Valley today! This charming community presents a quiet country lifestyle, yet is convenient to I-75 which leads to great shopping, dining and recreational opportunities. Neighborhood amenities include a playground, along with a swimming pool and basketball court. Plus, you'll be near the new Owens Lake Park featuring walking trails, ample green space, a 14-acre lake that will be stocked for fishing, and a rental kayaking service. And, children attend popular Kenton County Schools.
Source: Drees Homes

