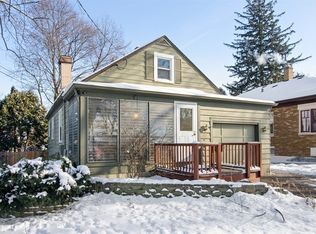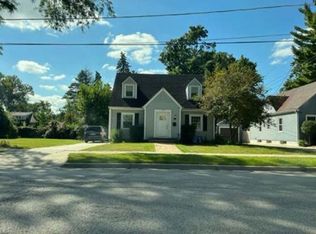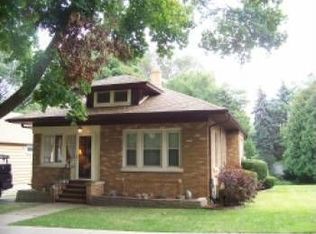Closed
$240,000
379 Congdon Ave, Elgin, IL 60120
3beds
1,200sqft
Single Family Residence
Built in ----
5,300 Square Feet Lot
$274,700 Zestimate®
$200/sqft
$2,122 Estimated rent
Home value
$274,700
$258,000 - $291,000
$2,122/mo
Zestimate® history
Loading...
Owner options
Explore your selling options
What's special
Beautiful opportunity to own blocks from Elgin's gold coast! a short walk to the Fox River Bike path. Fresh paint t/o home and superbly kept home with hardwood floors upstairs and new vinyl plank flooring on 1st floor. Quartz counters and restored kitchen cabinets w/ stove coming soon. Matching bathroom counters and subway tile shower w/ new sliding doors. Master BR has walk-in closet and a possible door to a future private rooftop deck overlooking backyard. Basement was painted t/o as well & ready for laundry appliances but outfitted with laundry sink and large storage closet. The man cave or Rec room awaits. brick paver patio outside side door along with a side drive and parking perfect for RV, boat, or extra vehicles. Come see a gem of a home nestled in a great community home to summer's annual Fox trot race and Dennis Jurs commemorative bike race!
Zillow last checked: 8 hours ago
Listing updated: August 31, 2023 at 06:32am
Listing courtesy of:
Francois Moret 847-754-7114,
Real 1 Realty
Bought with:
Beatriz Guzman
N. Z. Homes
Source: MRED as distributed by MLS GRID,MLS#: 11822358
Facts & features
Interior
Bedrooms & bathrooms
- Bedrooms: 3
- Bathrooms: 1
- Full bathrooms: 1
Primary bedroom
- Features: Flooring (Hardwood)
- Level: Second
- Area: 132 Square Feet
- Dimensions: 12X11
Bedroom 2
- Features: Flooring (Hardwood)
- Level: Second
- Area: 132 Square Feet
- Dimensions: 12X11
Bedroom 3
- Features: Flooring (Carpet)
- Level: Second
- Area: 81 Square Feet
- Dimensions: 9X9
Dining room
- Features: Flooring (Vinyl)
- Level: Main
- Area: 132 Square Feet
- Dimensions: 12X11
Kitchen
- Features: Kitchen (Eating Area-Table Space, Updated Kitchen), Flooring (Marble)
- Level: Main
- Area: 143 Square Feet
- Dimensions: 13X11
Living room
- Features: Flooring (Vinyl), Window Treatments (Bay Window(s))
- Level: Main
- Area: 221 Square Feet
- Dimensions: 17X13
Storage
- Features: Flooring (Other)
- Level: Basement
- Area: 55 Square Feet
- Dimensions: 11X5
Other
- Level: Basement
- Area: 552 Square Feet
- Dimensions: 24X23
Heating
- Natural Gas, Forced Air
Cooling
- None
Appliances
- Included: Range
- Laundry: Gas Dryer Hookup, Sink
Features
- Walk-In Closet(s)
- Flooring: Hardwood, Laminate, Carpet
- Basement: Unfinished,Full
Interior area
- Total structure area: 0
- Total interior livable area: 1,200 sqft
Property
Parking
- Total spaces: 3
- Parking features: Concrete, Side Driveway, On Site, Garage Owned, Attached, Off Street, Owned, Garage
- Attached garage spaces: 1
- Has uncovered spaces: Yes
Accessibility
- Accessibility features: No Disability Access
Features
- Stories: 2
- Patio & porch: Roof Deck, Deck, Patio
Lot
- Size: 5,300 sqft
- Dimensions: 53 X 100
- Features: Corner Lot
Details
- Additional structures: Shed(s)
- Parcel number: 0612133001
- Special conditions: None
Construction
Type & style
- Home type: SingleFamily
- Property subtype: Single Family Residence
Materials
- Cedar
- Foundation: Concrete Perimeter
- Roof: Asphalt
Condition
- New construction: No
- Major remodel year: 2023
Utilities & green energy
- Electric: Circuit Breakers, 100 Amp Service
- Sewer: Public Sewer
- Water: Public
Community & neighborhood
Security
- Security features: Carbon Monoxide Detector(s)
Community
- Community features: Park, Curbs, Sidewalks, Street Lights, Street Paved
Location
- Region: Elgin
Other
Other facts
- Listing terms: FHA
- Ownership: Fee Simple
Price history
| Date | Event | Price |
|---|---|---|
| 8/30/2023 | Sold | $240,000+6.7%$200/sqft |
Source: | ||
| 7/7/2023 | Contingent | $225,000$188/sqft |
Source: | ||
| 7/3/2023 | Listed for sale | $225,000$188/sqft |
Source: | ||
Public tax history
| Year | Property taxes | Tax assessment |
|---|---|---|
| 2024 | $5,266 +21.9% | $73,804 +10.7% |
| 2023 | $4,320 +0% | $66,676 +9.7% |
| 2022 | $4,318 +5.6% | $60,797 +7% |
Find assessor info on the county website
Neighborhood: Northeastern Elgin
Nearby schools
GreatSchools rating
- 2/10Coleman Elementary SchoolGrades: PK-6Distance: 0.6 mi
- 2/10Larsen Middle SchoolGrades: 7-8Distance: 0.5 mi
- 2/10Elgin High SchoolGrades: 9-12Distance: 2.6 mi
Schools provided by the listing agent
- Elementary: Mckinley Elementary School
- Middle: Larsen Middle School
- High: Elgin High School
- District: 46
Source: MRED as distributed by MLS GRID. This data may not be complete. We recommend contacting the local school district to confirm school assignments for this home.

Get pre-qualified for a loan
At Zillow Home Loans, we can pre-qualify you in as little as 5 minutes with no impact to your credit score.An equal housing lender. NMLS #10287.
Sell for more on Zillow
Get a free Zillow Showcase℠ listing and you could sell for .
$274,700
2% more+ $5,494
With Zillow Showcase(estimated)
$280,194

