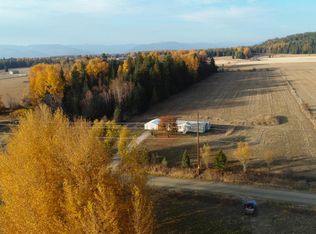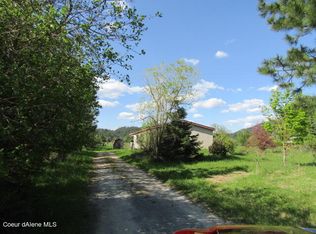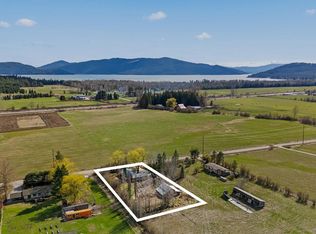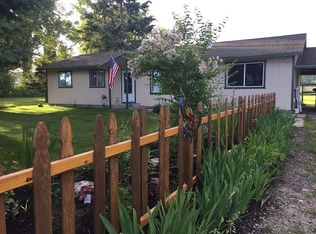Sold
Price Unknown
379 French Rd, Sandpoint, ID 83864
3beds
1baths
1,404sqft
Single Family Residence
Built in 1920
20 Acres Lot
$832,600 Zestimate®
$--/sqft
$1,729 Estimated rent
Home value
$832,600
$733,000 - $949,000
$1,729/mo
Zestimate® history
Loading...
Owner options
Explore your selling options
What's special
Location, location! Home in the country on 20 acres with Mountain Views. Single level home, large garage with power (that hold 4 cars) and a shop/barn (27 X 60) with work bench, concrete floor, power on the front side and the back is set up with stalls. Family room with newer wood stove, living room off the front entry, kitchen with eating area, 3 bedrooms, 1-bathroom, laundry room and mudroom. Natural gas is in the county-maintained road. Oden water, underground power and well for irrigation. Terrific horse property. NO CCR's or HOA fees. Same owner for 48 years. Close to downtown Sandpoint for restaurants, shopping, farmers' market and all this charming town offers! A Ski Mountain & Lake Community with stunning natural beauty and year-round recreation! World-class Schweitzer Ski resort for winter sports, a wealth of Forest Service lands or grab your fishing pole & head out to the big lake for a day of fun & sun on the water. North of Sandpoint in the desirable Selle Valley!
Zillow last checked: 8 hours ago
Listing updated: October 27, 2025 at 09:47am
Listed by:
Charesse Moore 208-255-6060,
EVERGREEN REALTY
Bought with:
Doug Gunter, SP45333
REALTY PLUS
Source: SELMLS,MLS#: 20250975
Facts & features
Interior
Bedrooms & bathrooms
- Bedrooms: 3
- Bathrooms: 1
- Main level bathrooms: 1
- Main level bedrooms: 3
Primary bedroom
- Description: 1st Bedroom With Mountain Range Views
- Level: Main
Bedroom 2
- Description: 2nd Bedroom With Mountain Range Views
- Level: Main
Bedroom 3
- Description: 3rd Bedroom With Mountain Range Views
- Level: Main
Bedroom 4
- Description: --------------------------------------------------
- Level: N/A
Bathroom 1
- Description: Bathroom With Tile Accents
- Level: Main
Bathroom 2
- Description: --------------------------------------------------
- Level: N/A
Bathroom 3
- Description: --------------------------------------------------
- Level: N/A
Dining room
- Description: Dining room or living room
- Level: Main
Family room
- Description: With cozy newer wood heat stove
- Level: Main
Kitchen
- Description: Kitchen with eating area.
- Level: Main
Living room
- Description: Living room off the front entry
- Level: Main
Heating
- Baseboard, Electric
Appliances
- Included: Range Hood, Range/Oven
- Laundry: Main Level, Large Laundry Room
Features
- Entry, Breakfast Nook
- Flooring: Carpet
- Windows: Aluminum Frames, Double Pane Windows
- Basement: None
- Has fireplace: Yes
- Fireplace features: Stove, Wood Burning
Interior area
- Total structure area: 1,404
- Total interior livable area: 1,404 sqft
- Finished area above ground: 1,404
- Finished area below ground: 0
Property
Parking
- Total spaces: 5
- Parking features: 2 Car Detached, 3+ Car Detached, Double Doors, Electricity, Separate Exit, Workshop in Garage, Gravel
- Has garage: Yes
- Has uncovered spaces: Yes
Features
- Levels: One
- Stories: 1
- Has view: Yes
- View description: Mountain(s), Panoramic
- Frontage length: 662
Lot
- Size: 20 Acres
- Dimensions: 662 x 1325
- Features: 5 to 10 Miles to City/Town, Level, Pasture
Details
- Additional structures: Barn(s), Workshop
- Parcel number: RP58N01W356700A
- Zoning: Ag/Forest 20
- Zoning description: Ag / Forestry
Construction
Type & style
- Home type: SingleFamily
- Architectural style: Ranch
- Property subtype: Single Family Residence
Materials
- Frame, Wood Siding
- Foundation: Concrete Perimeter
- Roof: Metal
Condition
- Resale
- New construction: No
- Year built: 1920
- Major remodel year: 1975
Utilities & green energy
- Gas: Nearby
- Sewer: Septic Tank
- Water: Community
- Utilities for property: Electricity Connected, Phone Connected
Community & neighborhood
Location
- Region: Sandpoint
Other
Other facts
- Listing terms: Cash, Conventional, FHA, VA Loan
- Ownership: Fee Simple
- Road surface type: Gravel
Price history
| Date | Event | Price |
|---|---|---|
| 10/27/2025 | Sold | -- |
Source: | ||
| 9/27/2025 | Pending sale | $833,900$594/sqft |
Source: | ||
| 9/13/2025 | Price change | $833,900-1.9%$594/sqft |
Source: | ||
| 9/2/2025 | Price change | $849,900-2.3%$605/sqft |
Source: | ||
| 8/21/2025 | Price change | $869,900-3.3%$620/sqft |
Source: | ||
Public tax history
| Year | Property taxes | Tax assessment |
|---|---|---|
| 2024 | $1,959 +6.3% | $481,545 +13.6% |
| 2023 | $1,844 -0.3% | $423,739 +8.8% |
| 2022 | $1,848 +13.3% | $389,506 +70.1% |
Find assessor info on the county website
Neighborhood: 83864
Nearby schools
GreatSchools rating
- 9/10Northside Elementary SchoolGrades: PK-6Distance: 2.5 mi
- 7/10Sandpoint Middle SchoolGrades: 7-8Distance: 7.5 mi
- 5/10Sandpoint High SchoolGrades: 7-12Distance: 7.6 mi
Schools provided by the listing agent
- Elementary: Northside
- Middle: Sandpoint
- High: Sandpoint
Source: SELMLS. This data may not be complete. We recommend contacting the local school district to confirm school assignments for this home.
Sell with ease on Zillow
Get a Zillow Showcase℠ listing at no additional cost and you could sell for —faster.
$832,600
2% more+$16,652
With Zillow Showcase(estimated)$849,252



