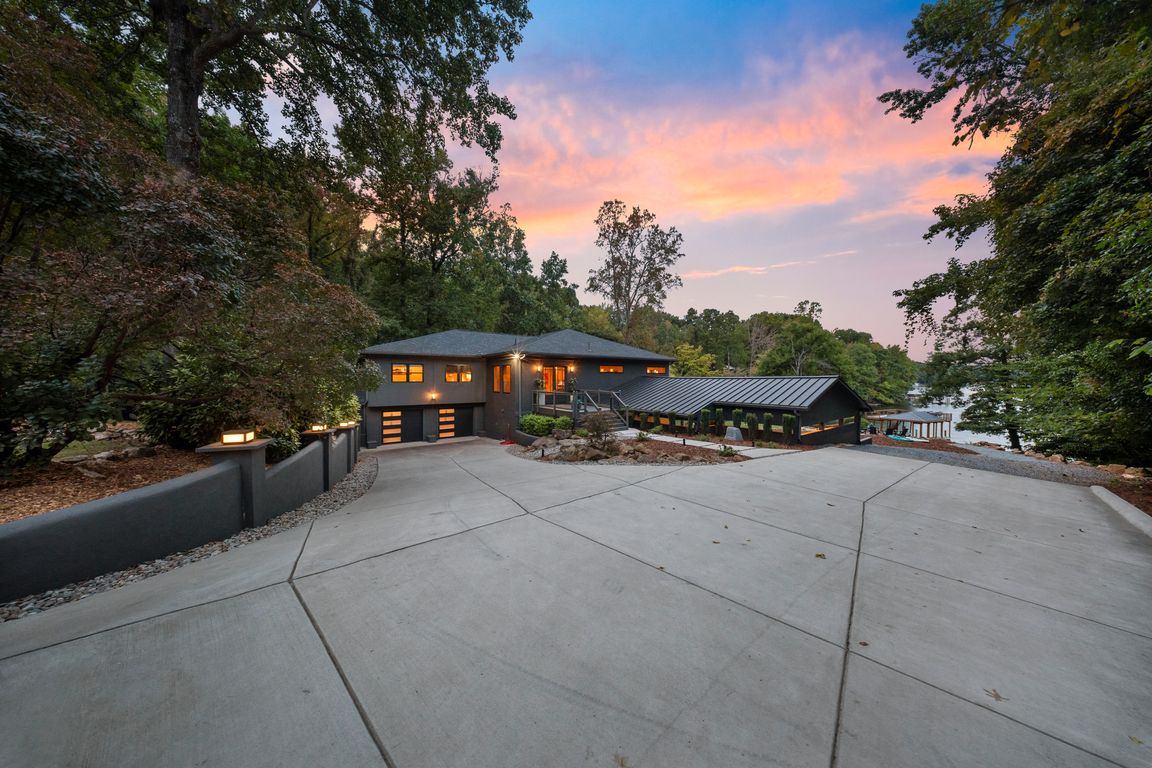
ActivePrice cut: $100K (11/6)
$2,995,000
4beds
4,658sqft
379 Indian Trl, Mooresville, NC 28117
4beds
4,658sqft
Single family residence
Built in 1968
0.94 Acres
Open parking
$643 price/sqft
What's special
Private lake norman retreatPrivate saunaSoaring ceilingsNatural lightSecluded lake viewsGourmet kitchenDouble-decker dock
As you wind down Indian Trail, the scenery feels more like a mountain escape than a lakeside road. At the end of the drive, you’ll find your private Lake Norman retreat where luxury, privacy, and natural beauty unite. Set on nearly one acre with over 270 feet of pristine shoreline, this modern ...
- 67 days |
- 2,400 |
- 104 |
Source: Canopy MLS as distributed by MLS GRID,MLS#: 4298876
Travel times
Living Room
Kitchen
Primary Bedroom
Zillow last checked: 8 hours ago
Listing updated: November 23, 2025 at 01:06pm
Listing Provided by:
Mike Ziemke mziemke@paraclerealty.com,
Better Homes and Garden Real Estate Paracle
Source: Canopy MLS as distributed by MLS GRID,MLS#: 4298876
Facts & features
Interior
Bedrooms & bathrooms
- Bedrooms: 4
- Bathrooms: 7
- Full bathrooms: 5
- 1/2 bathrooms: 2
- Main level bedrooms: 3
Primary bedroom
- Features: Ceiling Fan(s), En Suite Bathroom, Open Floorplan, Walk-In Closet(s)
- Level: Lower
Bedroom s
- Features: Ceiling Fan(s), En Suite Bathroom, Walk-In Closet(s)
- Level: Main
Bedroom s
- Features: Ceiling Fan(s), En Suite Bathroom, Walk-In Closet(s)
- Level: Main
Bedroom s
- Features: Ceiling Fan(s), En Suite Bathroom, Walk-In Closet(s)
- Level: Main
Bathroom half
- Level: Main
Bathroom full
- Level: Main
Bathroom full
- Level: Main
Bathroom full
- Level: Lower
Bathroom full
- Features: Garden Tub, Sauna
- Level: Lower
Bathroom half
- Level: Lower
Dining area
- Level: Main
Flex space
- Features: Open Floorplan
- Level: Lower
Kitchen
- Features: Breakfast Bar, Built-in Features, Kitchen Island, Open Floorplan, Walk-In Pantry
- Level: Main
Laundry
- Features: Walk-In Pantry
- Level: Main
Laundry
- Features: Built-in Features, Storage
- Level: Lower
Living room
- Features: Open Floorplan
- Level: Main
Utility room
- Features: Storage
- Level: Lower
Heating
- Ductless, Electric, Heat Pump
Cooling
- Ceiling Fan(s), Central Air, Ductless, Electric
Appliances
- Included: Bar Fridge, Dishwasher, Disposal, Dryer, Electric Water Heater, Exhaust Hood, Freezer, Gas Oven, Gas Range, Ice Maker, Microwave, Refrigerator, Tankless Water Heater, Washer/Dryer, Wine Refrigerator
- Laundry: Laundry Room, Lower Level, Main Level, Multiple Locations, Sink
Features
- Attic Other, Breakfast Bar, Built-in Features, Kitchen Island, Open Floorplan, Pantry, Sauna, Storage, Walk-In Closet(s), Walk-In Pantry
- Flooring: Tile, Wood
- Basement: Other
- Attic: Other
- Fireplace features: Living Room
Interior area
- Total structure area: 4,658
- Total interior livable area: 4,658 sqft
- Finished area above ground: 4,658
- Finished area below ground: 0
Property
Parking
- Parking features: Driveway
- Has uncovered spaces: Yes
Features
- Levels: Multi/Split
- Patio & porch: Covered, Deck, Patio, Other
- Exterior features: Fire Pit, In-Ground Irrigation, Outdoor Kitchen, Other - See Remarks
- Has view: Yes
- View description: Water, Year Round
- Has water view: Yes
- Water view: Water
- Waterfront features: Boat Ramp, Dock, Paddlesport Launch Site, Waterfront
- Body of water: Lake Norman
Lot
- Size: 0.94 Acres
- Features: Cul-De-Sac, Private, Rolling Slope, Wooded, Views
Details
- Additional structures: Boat House
- Parcel number: 4626326667.000
- Zoning: RR
- Special conditions: Standard
- Other equipment: Network Ready, Surround Sound
Construction
Type & style
- Home type: SingleFamily
- Architectural style: Contemporary
- Property subtype: Single Family Residence
Materials
- Stucco
- Foundation: Slab
- Roof: Metal
Condition
- New construction: No
- Year built: 1968
Utilities & green energy
- Sewer: Septic Installed
- Water: Well
Community & HOA
Community
- Subdivision: None
Location
- Region: Mooresville
Financial & listing details
- Price per square foot: $643/sqft
- Tax assessed value: $1,124,540
- Annual tax amount: $6,695
- Date on market: 9/19/2025
- Cumulative days on market: 67 days
- Listing terms: Cash,Conventional
- Road surface type: Concrete, Paved