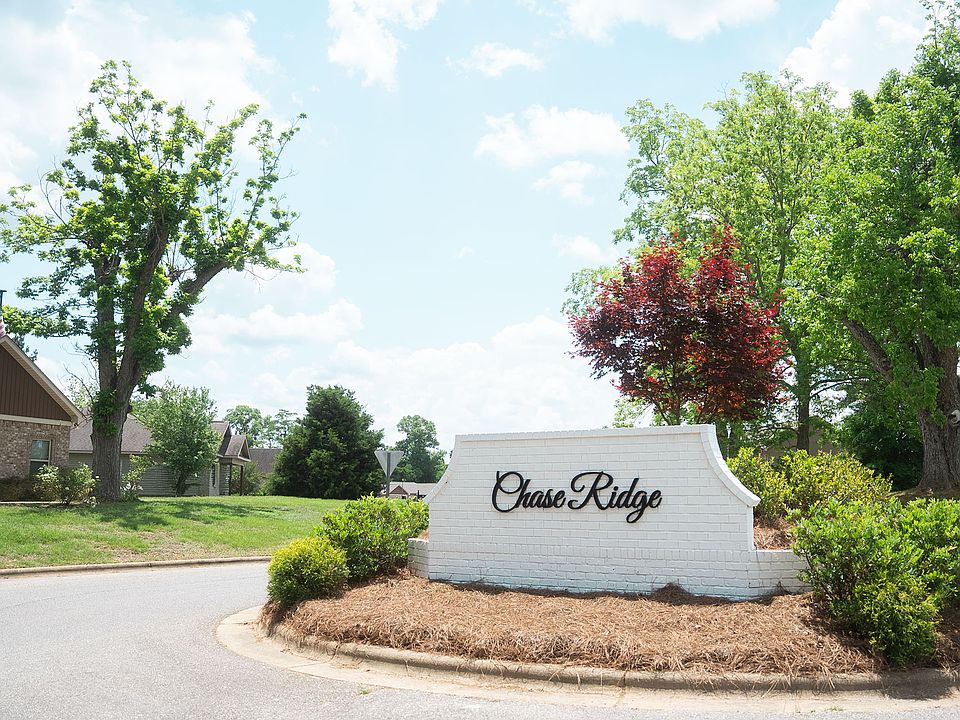MOVE IN READY The "Fairway" floor plan is a handicap accessible design that makes a dramatic statement. The main hub of the home is its openness from the great room, dining, and kitchen area. This well thought out home is brimming with generous in kitchen, both baths & hallways. Primary bedroom is tucked away from the other bedrooms for ultimate privacy. Carefree kitchen aims to please with massive granite counter space. Step onto the covered patio, great for entertaining, or pull into the two car garage that complete the package this this amazing plan. Lot 16 Phase 4E
Pending
$279,900
379 Lantana Ct, Rehobeth, AL 36301
3beds
1,743sqft
Single Family Residence
Built in 2025
0.41 Acres Lot
$279,600 Zestimate®
$161/sqft
$-- HOA
What's special
Two car garageHandicap accessible designMassive granite counter spaceCovered patio
- 213 days |
- 195 |
- 1 |
Zillow last checked: 10 hours ago
Listing updated: October 01, 2025 at 10:18am
Listed by:
Jennifer Phelps 334-718-4058,
Porch Light Real Estate, LLC,
Jessica Shelley 334-805-8040,
Porch Light Real Estate, LLC
Source: SAMLS,MLS#: 202711
Travel times
Schedule tour
Select your preferred tour type — either in-person or real-time video tour — then discuss available options with the builder representative you're connected with.
Facts & features
Interior
Bedrooms & bathrooms
- Bedrooms: 3
- Bathrooms: 2
- Full bathrooms: 2
Rooms
- Room types: Attic, Living/Dining Combo, Pantry
Appliances
- Included: Dishwasher, Disposal, Gas Water Heater, Microwave, Oven, Range
- Laundry: Inside
Features
- Flooring: Carpet, Vinyl
- Basement: None
- Has fireplace: No
- Fireplace features: None
Interior area
- Total structure area: 1,743
- Total interior livable area: 1,743 sqft
Video & virtual tour
Property
Parking
- Total spaces: 2
- Parking features: 2 Car, Attached
- Attached garage spaces: 2
Features
- Levels: One
- Patio & porch: Patio-Covered, Porch-Covered
- Pool features: None
- Waterfront features: No Waterfront
Lot
- Size: 0.41 Acres
- Dimensions: .41
Details
- Parcel number: 0
Construction
Type & style
- Home type: SingleFamily
- Architectural style: Traditional
- Property subtype: Single Family Residence
Materials
- Brick, Fiberboard, Fiber Cement
- Foundation: Slab
Condition
- New Construction
- New construction: Yes
- Year built: 2025
Details
- Builder name: Stone Martin Builders
Utilities & green energy
- Electric: Wiregrass Electric
- Sewer: Septic Tank
- Water: Public, Taylor
Community & HOA
Community
- Subdivision: Chase Ridge
Location
- Region: Rehobeth
Financial & listing details
- Price per square foot: $161/sqft
- Date on market: 3/9/2025
About the community
Discover Chase Ridge by Stone Martin Builders, a new home community located just south of Dothan in the sought-after Rehobeth School District. This neighborhood features spacious open-concept floorplans, gourmet kitchens, smart home technology, and energy-efficient design. Enjoy peaceful suburban living with easy access to Dothan's dining, shopping, and conveniences. Crafted with high-quality construction and thoughtful details, Chase Ridge offers a perfect blend of comfort and accessibility. Whether entertaining or relaxing, this community provides the ideal setting for your next home. Experience Chase Ridge-where quality, convenience, and community come together.
Source: Stone Martin Builders

