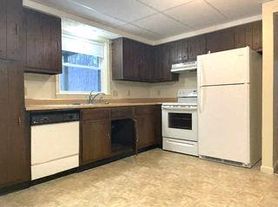Very convenient location on 202 near Hannaford, close to routes 22 and 112 make it easy to get anywhere. Large private home and yard. Freshly painted, new carpet in one of the bedrooms, newly updated main bathroom, brand new half bath, new insulation throughout. Pets are negotiable.
Renter is responsible for utilities
House for rent
Accepts Zillow applications
$2,500/mo
379 Narragansett Trl, Buxton, ME 04093
3beds
1,872sqft
Price may not include required fees and charges.
Single family residence
Available now
No pets
In unit laundry
What's special
Brand new half bathLarge private homeNewly updated main bathroom
- 1 day |
- -- |
- -- |
Zillow last checked: 8 hours ago
Listing updated: December 08, 2025 at 07:10pm
Travel times
Facts & features
Interior
Bedrooms & bathrooms
- Bedrooms: 3
- Bathrooms: 2
- Full bathrooms: 1
- 1/2 bathrooms: 1
Appliances
- Included: Dryer, Washer
- Laundry: In Unit
Interior area
- Total interior livable area: 1,872 sqft
Property
Parking
- Details: Contact manager
Details
- Parcel number: BUXTM0010B0027
Construction
Type & style
- Home type: SingleFamily
- Property subtype: Single Family Residence
Community & HOA
Location
- Region: Buxton
Financial & listing details
- Lease term: 1 Year
Price history
| Date | Event | Price |
|---|---|---|
| 12/9/2025 | Listed for rent | $2,500$1/sqft |
Source: Zillow Rentals | ||
| 9/25/2025 | Sold | $390,000-1.3%$208/sqft |
Source: | ||
| 8/7/2025 | Pending sale | $395,000$211/sqft |
Source: | ||
| 7/31/2025 | Listed for sale | $395,000+203.8%$211/sqft |
Source: | ||
| 5/29/2013 | Sold | $130,000$69/sqft |
Source: | ||
