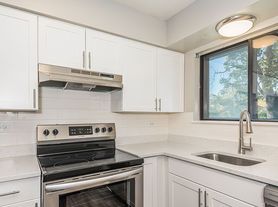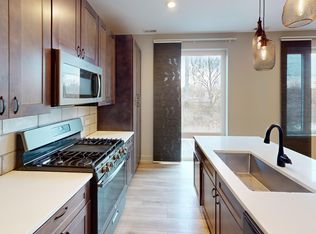Beautifully updated and fully furnished 2-bedroom, 2-bath condo located in the highly desirable Glen Ellyn area. This modern home offers a bright open layout, stylish finishes, and comfortable furnishings perfect for mid-term or corporate stays.
Features:
2 spacious bedrooms with ample closet space
2 full bathrooms, recently renovated
Contemporary kitchen with stainless steel appliances and granite countertops
In-unit laundry for convenience
Reserved parking included
Prime Location:
Quick access to I-355, I-88, and Route 53 easy commute to anywhere in Chicagoland
Minutes from downtown Glen Ellyn, Yorktown Center, and Oakbrook Mall
Close to grocery stores, restaurants, and walking trails
Perfect For:
Business travelers, relocating professionals, or anyone seeking a clean, move-in-ready furnished home with flexible lease terms.
Rent: $3,000
Availability: Dec 1 2026
Lease: Mid-term or long-term options available
Lease terms flexible as furnished apartment.
Owner pays all utilities as a furnished apartment.
Apartment for rent
Accepts Zillow applications
$3,200/mo
379 Sandhurst Cir APT 1, Glen Ellyn, IL 60137
2beds
1,213sqft
Price may not include required fees and charges.
Apartment
Available now
Cats, small dogs OK
Central air
None laundry
Attached garage parking
Forced air
What's special
Stylish finishesContemporary kitchenIn-unit laundryBright open layoutComfortable furnishingsModern homeGranite countertops
- 30 days |
- -- |
- -- |
Zillow last checked: 8 hours ago
Listing updated: November 11, 2025 at 04:26am
Travel times
Facts & features
Interior
Bedrooms & bathrooms
- Bedrooms: 2
- Bathrooms: 2
- Full bathrooms: 2
Heating
- Forced Air
Cooling
- Central Air
Appliances
- Included: Dishwasher, Freezer, Microwave, Oven, Refrigerator
- Laundry: Contact manager
Features
- Flooring: Carpet, Hardwood
- Furnished: Yes
Interior area
- Total interior livable area: 1,213 sqft
Property
Parking
- Parking features: Attached
- Has attached garage: Yes
- Details: Contact manager
Features
- Exterior features: Bicycle storage, Heating system: Forced Air, Utilities included in rent
Details
- Parcel number: 0522422085
Construction
Type & style
- Home type: Apartment
- Property subtype: Apartment
Building
Management
- Pets allowed: Yes
Community & HOA
Location
- Region: Glen Ellyn
Financial & listing details
- Lease term: 1 Year
Price history
| Date | Event | Price |
|---|---|---|
| 11/8/2025 | Listed for rent | $3,200$3/sqft |
Source: Zillow Rentals | ||
| 12/23/2024 | Sold | $264,000+1.5%$218/sqft |
Source: | ||
| 11/25/2024 | Contingent | $260,000$214/sqft |
Source: | ||
| 11/21/2024 | Listed for sale | $260,000+32.7%$214/sqft |
Source: | ||
| 8/19/2021 | Sold | $196,000$162/sqft |
Source: Public Record | ||

