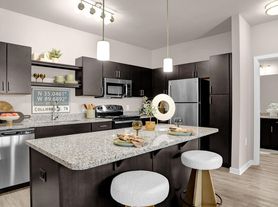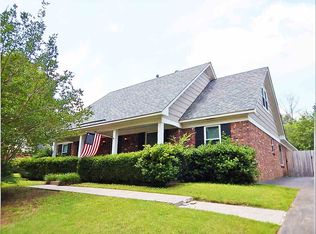Welcome to 379 Shelton Rd in the heart of Collierville! This beautiful 4-bedroom, 2-bath home offers an open floor plan with a spacious primary suite featuring a luxury bath, walk-in closet, and tray ceilings. The kitchen includes a large island and gas range, opening to a cozy living area with a fireplace. Enjoy a formal dining room, breakfast nook, and a large fenced backyard with a deck perfect for relaxing or entertaining. The bonus room upstairs can serve as a fourth bedroom, office, or playroom. Located in a quiet neighborhood near top-rated schools, shopping, and parks.
House zone to Crosswind elementary, West Collierville Middle and Collierville High.
Renter is responsible for utilities and lawncare
House for rent
$2,595/mo
Fees may apply
379 Shelton Rd, Collierville, TN 38017
4beds
2,350sqft
Price may not include required fees and charges. Price shown reflects the lease term provided. Learn more|
Single family residence
Available now
No pets
Central air
Hookups laundry
Attached garage parking
Forced air
What's special
Walk-in closetLarge islandLarge fenced backyardGas rangeOpen floor planLuxury bathBreakfast nook
- 10 days |
- -- |
- -- |
Zillow last checked: 9 hours ago
Listing updated: February 12, 2026 at 01:00am
Travel times
Looking to buy when your lease ends?
Consider a first-time homebuyer savings account designed to grow your down payment with up to a 6% match & a competitive APY.
Facts & features
Interior
Bedrooms & bathrooms
- Bedrooms: 4
- Bathrooms: 2
- Full bathrooms: 2
Heating
- Forced Air
Cooling
- Central Air
Appliances
- Included: Dishwasher, Freezer, Microwave, Oven, Refrigerator, WD Hookup
- Laundry: Hookups
Features
- WD Hookup, Walk In Closet
- Flooring: Carpet, Hardwood, Tile
Interior area
- Total interior livable area: 2,350 sqft
Property
Parking
- Parking features: Attached
- Has attached garage: Yes
- Details: Contact manager
Features
- Exterior features: Heating system: Forced Air, Walk In Closet
Details
- Parcel number: C0233CA00121
Construction
Type & style
- Home type: SingleFamily
- Property subtype: Single Family Residence
Community & HOA
Location
- Region: Collierville
Financial & listing details
- Lease term: 1 Year
Price history
| Date | Event | Price |
|---|---|---|
| 1/7/2026 | Price change | $2,595-6.7%$1/sqft |
Source: Zillow Rentals Report a problem | ||
| 1/5/2026 | Price change | $2,780-0.5%$1/sqft |
Source: Zillow Rentals Report a problem | ||
| 12/2/2025 | Price change | $2,795-5.3%$1/sqft |
Source: Zillow Rentals Report a problem | ||
| 11/4/2025 | Listed for rent | $2,950$1/sqft |
Source: Zillow Rentals Report a problem | ||
| 10/29/2025 | Sold | $403,000-2.9%$171/sqft |
Source: | ||
Neighborhood: 38017
Nearby schools
GreatSchools rating
- 9/10Collierville Elementary SchoolGrades: PK-5Distance: 1.3 mi
- 9/10West Collierville Middle SchoolGrades: 6-8Distance: 3.2 mi
- 9/10Collierville High SchoolGrades: 9-12Distance: 3.8 mi

