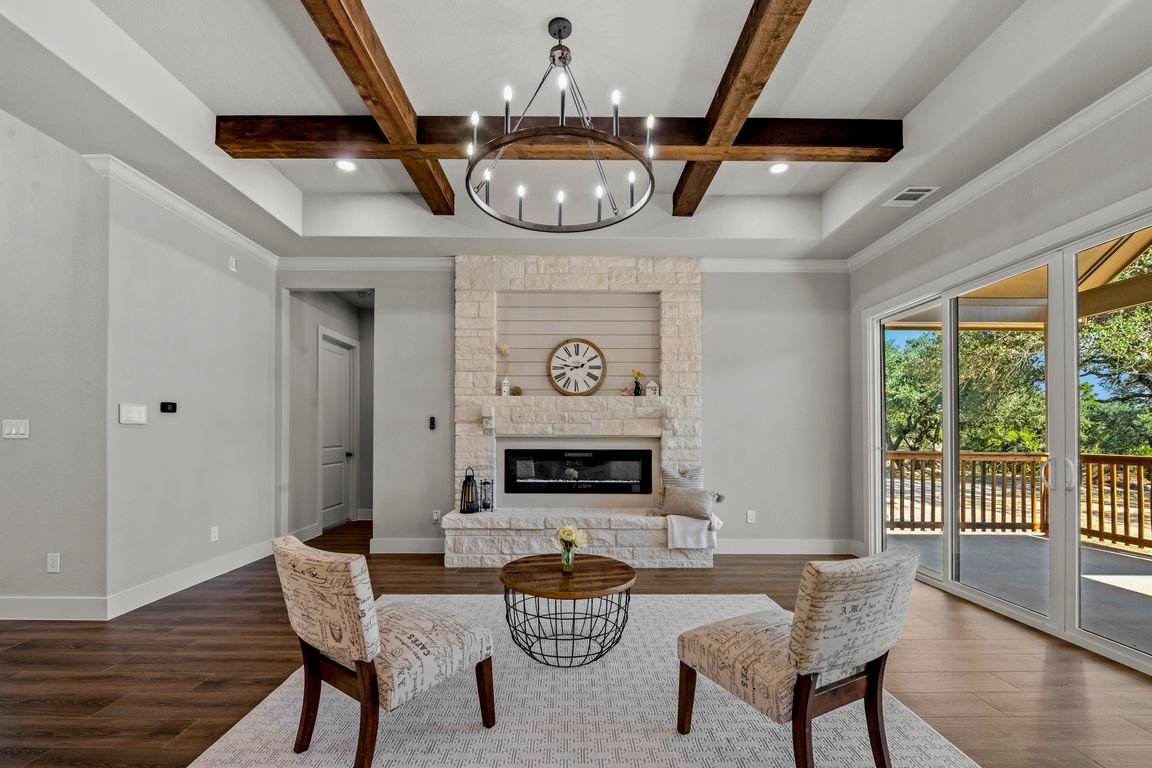
Active
$625,000
3beds
2,408sqft
379 Toye Blvd, Canyon Lake, TX 78133
3beds
2,408sqft
Single family residence
Built in 2025
0.53 Acres
2 Attached garage spaces
$260 price/sqft
$250 annually HOA fee
What's special
Sleek white cabinetsStunning fireplaceHigh ceilingsStunning ensuiteBuilt-in wine rackLimestone masonryElegant dining room
Masterful design meets modern luxury in this one-of-a-kind home crafted by ACH Homes. A true show-stopper, this stunning residence features sleek, contemporary finishes and rustic-inspired design elements throughout—delivering exceptional style and sophistication at every turn. The front of the property features a stunning front door, limestone masonry, lush landscaping, and ...
- 36 days |
- 552 |
- 49 |
Source: Central Texas MLS,MLS#: 593106 Originating MLS: Williamson County Association of REALTORS
Originating MLS: Williamson County Association of REALTORS
Travel times
Living Room
Kitchen
Primary Bedroom
Outdoor 1
Primary Bathroom
Zillow last checked: 7 hours ago
Listing updated: October 21, 2025 at 10:22pm
Listed by:
Dan S. Justus 512-448-4111,
Keller Williams Realty - SW
Source: Central Texas MLS,MLS#: 593106 Originating MLS: Williamson County Association of REALTORS
Originating MLS: Williamson County Association of REALTORS
Facts & features
Interior
Bedrooms & bathrooms
- Bedrooms: 3
- Bathrooms: 3
- Full bathrooms: 2
- 1/2 bathrooms: 1
Heating
- Has Heating (Unspecified Type)
Cooling
- 1 Unit, Attic Fan
Appliances
- Included: Dishwasher, Electric Cooktop, Disposal, Microwave, Oven, Some Electric Appliances
- Laundry: Laundry in Utility Room, Laundry Room
Features
- All Bedrooms Down, Breakfast Bar, Ceiling Fan(s), Separate/Formal Dining Room, Double Vanity, Garden Tub/Roman Tub, Primary Downstairs, Multiple Dining Areas, Main Level Primary, Recessed Lighting, Separate Shower, Vanity, Walk-In Closet(s), Breakfast Area, Eat-in Kitchen, Kitchen Island, Kitchen/Family Room Combo, Pantry, Pot Filler, Solid Surface Counters
- Flooring: Tile
- Number of fireplaces: 1
- Fireplace features: Living Room
Interior area
- Total interior livable area: 2,408 sqft
Video & virtual tour
Property
Parking
- Total spaces: 2
- Parking features: Attached, Door-Single, Garage Faces Front, Garage
- Attached garage spaces: 2
Features
- Levels: One
- Stories: 1
- Exterior features: None
- Pool features: None
- Fencing: None
- Has view: Yes
- View description: None
- Body of water: None
Lot
- Size: 0.53 Acres
Details
- Parcel number: 17586
- Special conditions: Builder Owned
Construction
Type & style
- Home type: SingleFamily
- Architectural style: Traditional
- Property subtype: Single Family Residence
Materials
- Fiber Cement, Masonry
- Foundation: Slab
- Roof: Composition,Shingle
Condition
- Year built: 2025
Details
- Builder name: ACH Homes, LLC
Utilities & green energy
- Sewer: Septic Tank
- Water: Public
- Utilities for property: Electricity Available
Community & HOA
Community
- Features: None
- Security: Smoke Detector(s)
- Subdivision: Clearwater Estates 1
HOA
- Has HOA: Yes
- HOA fee: $250 annually
- HOA name: Comal Clearwater POA
Location
- Region: Canyon Lake
Financial & listing details
- Price per square foot: $260/sqft
- Tax assessed value: $76,620
- Date on market: 9/23/2025
- Listing agreement: Exclusive Right To Sell
- Listing terms: Cash,Conventional,FHA,VA Loan
- Electric utility on property: Yes
- Road surface type: Paved