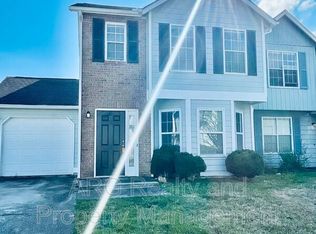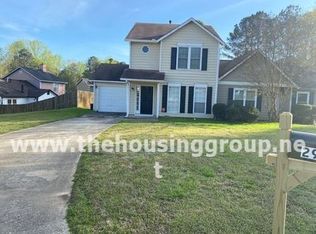Closed
$164,000
3790 Reston Ln, Decatur, GA 30034
2beds
1,196sqft
Townhouse
Built in 1990
4,791.6 Square Feet Lot
$160,800 Zestimate®
$137/sqft
$1,468 Estimated rent
Home value
$160,800
$146,000 - $177,000
$1,468/mo
Zestimate® history
Loading...
Owner options
Explore your selling options
What's special
No HOA under 200k! Investor-friendly rental opportunity with incredible value or perfect for a first time buyer looking to build equity! This move-in ready end-unit town-home features a brand NEW ROOF , fresh paint, remodeled bathrooms, and NEW carpet & blinds throughout. With two spacious bedrooms, 1.5 baths, a cozy living room with fireplace, and a separate kitchen and laundry area, this home is both practical and inviting. Enjoy the privacy of only one shared wall, plus the convenience of a 1-car garage and level driveway for additional parking. Ask your agent about using our preferred lender at Supreme Lending to receive up to $1,500 in closing cost credits!
Zillow last checked: 8 hours ago
Listing updated: March 04, 2025 at 12:49pm
Listed by:
Savannah Roberts 404-798-5101,
Atlas Real Estate Inc.,
Samantha E Phillips 404-808-9597,
Atlas Real Estate Inc.
Bought with:
Emmanuella R Belzince, 359451
Keller Williams Realty Atl. Partners
Source: GAMLS,MLS#: 10409570
Facts & features
Interior
Bedrooms & bathrooms
- Bedrooms: 2
- Bathrooms: 2
- Full bathrooms: 1
- 1/2 bathrooms: 1
Kitchen
- Features: Breakfast Area
Heating
- Electric
Cooling
- Central Air, Electric
Appliances
- Included: Dishwasher, Gas Water Heater, Refrigerator
- Laundry: In Kitchen
Features
- High Ceilings, Roommate Plan
- Flooring: Carpet
- Basement: None
- Attic: Pull Down Stairs
- Number of fireplaces: 1
- Fireplace features: Factory Built, Living Room
- Common walls with other units/homes: End Unit
Interior area
- Total structure area: 1,196
- Total interior livable area: 1,196 sqft
- Finished area above ground: 1,196
- Finished area below ground: 0
Property
Parking
- Total spaces: 2
- Parking features: Attached, Garage
- Has attached garage: Yes
Features
- Levels: Two
- Stories: 2
- Body of water: None
Lot
- Size: 4,791 sqft
- Features: Corner Lot, Level
Details
- Parcel number: 15 040 06 012
- Special conditions: No Disclosure
Construction
Type & style
- Home type: Townhouse
- Architectural style: Traditional
- Property subtype: Townhouse
- Attached to another structure: Yes
Materials
- Concrete, Vinyl Siding
- Foundation: Slab
- Roof: Composition
Condition
- Updated/Remodeled
- New construction: No
- Year built: 1990
Utilities & green energy
- Sewer: Public Sewer
- Water: Public
- Utilities for property: Cable Available, Electricity Available, Natural Gas Available, Sewer Available, Water Available
Community & neighborhood
Security
- Security features: Carbon Monoxide Detector(s), Smoke Detector(s)
Community
- Community features: None
Location
- Region: Decatur
- Subdivision: Conley Downs
HOA & financial
HOA
- Has HOA: No
- Services included: None
Other
Other facts
- Listing agreement: Exclusive Right To Sell
Price history
| Date | Event | Price |
|---|---|---|
| 2/28/2025 | Sold | $164,000-0.6%$137/sqft |
Source: | ||
| 2/12/2025 | Pending sale | $165,000$138/sqft |
Source: | ||
| 1/13/2025 | Price change | $165,000-15.4%$138/sqft |
Source: | ||
| 11/25/2024 | Price change | $195,000-2.5%$163/sqft |
Source: | ||
| 11/7/2024 | Listed for sale | $200,000+21.2%$167/sqft |
Source: | ||
Public tax history
| Year | Property taxes | Tax assessment |
|---|---|---|
| 2025 | $3,471 -7.3% | $69,640 -8.4% |
| 2024 | $3,745 +4.9% | $76,040 +3.8% |
| 2023 | $3,570 +25.5% | $73,280 +27% |
Find assessor info on the county website
Neighborhood: 30034
Nearby schools
GreatSchools rating
- 4/10Oakview Elementary SchoolGrades: PK-5Distance: 0.7 mi
- 4/10Cedar Grove Middle SchoolGrades: 6-8Distance: 2 mi
- 2/10Cedar Grove High SchoolGrades: 9-12Distance: 1.7 mi
Schools provided by the listing agent
- Elementary: Oak View
- Middle: Cedar Grove
- High: Cedar Grove
Source: GAMLS. This data may not be complete. We recommend contacting the local school district to confirm school assignments for this home.
Get a cash offer in 3 minutes
Find out how much your home could sell for in as little as 3 minutes with a no-obligation cash offer.
Estimated market value$160,800
Get a cash offer in 3 minutes
Find out how much your home could sell for in as little as 3 minutes with a no-obligation cash offer.
Estimated market value
$160,800

