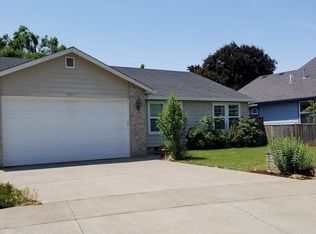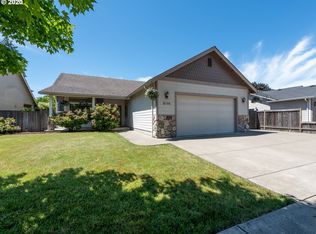Sold
$500,000
3790 Robbie St, Eugene, OR 97404
3beds
1,757sqft
Residential, Single Family Residence
Built in 2001
7,840.8 Square Feet Lot
$504,800 Zestimate®
$285/sqft
$2,306 Estimated rent
Home value
$504,800
$459,000 - $555,000
$2,306/mo
Zestimate® history
Loading...
Owner options
Explore your selling options
What's special
This custom built one owner home is a must see! Features an impressive Owner's suite with a huge walk-in closet + a bathroom that has double sinks a shower with double shower heads, and jacuzzi tub. The floor plan offers separation of space from the other 2 bedrooms. A kitchen any chef or serious home cook will be proud of, with Stainless Steel appliances, a gas cooktop, built-in oven and plenty of cupboards and counter space. Relax in the family room with the gas fireplace and use the breakfast bar when entertaining or set a table in the formal dining room and use the spacious living room. Family Room and Living Room both offer views of the well cared for matured landscaping which includes stunning roses, a beautiful dogwood, azalea and hydrangea. Raised garden bed, tool shed and greenhouse all on a good sized lot with a great functional backyard area for entertaining and gardening. This home is in a desirable location and truly is comfort and convenience all in one.
Zillow last checked: 8 hours ago
Listing updated: June 21, 2024 at 04:14am
Listed by:
Tammy Kenworthy 541-952-9340,
Keller Williams Realty Eugene and Springfield
Bought with:
Teo Wences, 200611137
Hybrid Real Estate
Source: RMLS (OR),MLS#: 24239972
Facts & features
Interior
Bedrooms & bathrooms
- Bedrooms: 3
- Bathrooms: 2
- Full bathrooms: 2
- Main level bathrooms: 2
Primary bedroom
- Features: Ceiling Fan, Sliding Doors, Double Sinks, Jetted Tub, Shower, Suite, Walkin Closet, Wallto Wall Carpet
- Level: Main
Bedroom 2
- Features: Wallto Wall Carpet
- Level: Main
Bedroom 3
- Features: Wallto Wall Carpet
- Level: Main
Dining room
- Features: Formal
- Level: Main
Family room
- Features: Ceiling Fan, Exterior Entry, Fireplace, Hardwood Floors, High Ceilings
- Level: Main
Kitchen
- Features: Eat Bar, Gourmet Kitchen, Tile Floor
- Level: Main
Living room
- Features: Exterior Entry, Wallto Wall Carpet
- Level: Main
Heating
- Heat Pump, Fireplace(s)
Cooling
- Heat Pump
Appliances
- Included: Built In Oven, Cooktop, Dishwasher, Disposal, Free-Standing Refrigerator, Range Hood, Stainless Steel Appliance(s), Gas Water Heater
- Laundry: Laundry Room
Features
- Ceiling Fan(s), High Ceilings, Formal, Eat Bar, Gourmet Kitchen, Double Vanity, Shower, Suite, Walk-In Closet(s), Tile
- Flooring: Hardwood, Tile, Wall to Wall Carpet
- Doors: Sliding Doors
- Windows: Vinyl Frames
- Basement: Crawl Space
- Number of fireplaces: 1
- Fireplace features: Gas
Interior area
- Total structure area: 1,757
- Total interior livable area: 1,757 sqft
Property
Parking
- Total spaces: 3
- Parking features: Garage Door Opener, Attached
- Attached garage spaces: 3
Accessibility
- Accessibility features: Garage On Main, Minimal Steps, Natural Lighting, One Level, Accessibility
Features
- Levels: One
- Stories: 1
- Patio & porch: Covered Patio, Porch
- Exterior features: Raised Beds, Yard, Exterior Entry
- Has spa: Yes
- Spa features: Bath
Lot
- Size: 7,840 sqft
- Features: Level, Sprinkler, SqFt 7000 to 9999
Details
- Additional structures: Greenhouse, ToolShed
- Parcel number: 1642964
- Zoning: R-1
Construction
Type & style
- Home type: SingleFamily
- Architectural style: Contemporary
- Property subtype: Residential, Single Family Residence
Materials
- Cement Siding
- Foundation: Concrete Perimeter
- Roof: Composition,Shingle
Condition
- Approximately
- New construction: No
- Year built: 2001
Utilities & green energy
- Gas: Gas
- Sewer: Public Sewer
- Water: Public
Community & neighborhood
Location
- Region: Eugene
Other
Other facts
- Listing terms: Cash,Conventional,FHA,VA Loan
- Road surface type: Paved
Price history
| Date | Event | Price |
|---|---|---|
| 6/21/2024 | Sold | $500,000-2%$285/sqft |
Source: | ||
| 6/18/2024 | Pending sale | $510,000+144.7%$290/sqft |
Source: | ||
| 9/11/2001 | Sold | $208,400+348.2%$119/sqft |
Source: Public Record | ||
| 5/23/2001 | Sold | $46,500$26/sqft |
Source: Public Record | ||
Public tax history
| Year | Property taxes | Tax assessment |
|---|---|---|
| 2025 | $5,796 +1.3% | $297,459 +3% |
| 2024 | $5,724 +2.6% | $288,796 +3% |
| 2023 | $5,578 +4% | $280,385 +3% |
Find assessor info on the county website
Neighborhood: Santa Clara
Nearby schools
GreatSchools rating
- 6/10Awbrey Park Elementary SchoolGrades: K-5Distance: 0.8 mi
- 6/10Madison Middle SchoolGrades: 6-8Distance: 0.2 mi
- 3/10North Eugene High SchoolGrades: 9-12Distance: 1.7 mi
Schools provided by the listing agent
- Elementary: Awbrey Park
- Middle: Madison
- High: North Eugene
Source: RMLS (OR). This data may not be complete. We recommend contacting the local school district to confirm school assignments for this home.

Get pre-qualified for a loan
At Zillow Home Loans, we can pre-qualify you in as little as 5 minutes with no impact to your credit score.An equal housing lender. NMLS #10287.
Sell for more on Zillow
Get a free Zillow Showcase℠ listing and you could sell for .
$504,800
2% more+ $10,096
With Zillow Showcase(estimated)
$514,896
